1750 Medicine Springs Drive #6107, Steamboat Springs, CO 80487
Local realty services provided by:Better Homes and Gardens Real Estate Kenney & Company
1750 Medicine Springs Drive #6107,Steamboat Springs, CO 80487
$2,000,000
- 3 Beds
- 3 Baths
- 1,589 sq. ft.
- Condominium
- Active
Listed by: lisa olson, josie tolan
Office: steamboat sotheby's international realty
MLS#:S1062350
Source:CO_SAR
Price summary
- Price:$2,000,000
- Price per sq. ft.:$1,258.65
- Monthly HOA dues:$2,114
About this home
Welcome to Bear Lodge at Trappeur’s Crossing Resort, one of Steamboat’s most sought-after communities, where mountain living meets resort-style amenities. This 3-bedroom, 3-bath condominium, offers the perfect blend of comfort, convenience, and luxury just steps from the Steamboat Ski Area.
The open-concept living space features warm mountain finishes, a cozy fireplace, and seamless flow to the private patio—your personal retreat with a hot tub and outdoor fireplace, ideal for year-round enjoyment. From there you can walk out to the pool where you will enjoy sunshine and ski area views. The well-appointed kitchen with ample counter space makes entertaining easy, while the three bedrooms provide privacy and comfort for family and guests. Two primary bedrooms with private baths, tubs, double vanity and beautiful tilework. Underground parking and ample storage space in the garage allows you to store all the gear you need to enjoy the mountains.
As part of the Trappeur’s Crossing community, you’ll enjoy superior amenities including multiple pools and hot tubs, a fitness center, clubhouse, fire pit, and tennis/pickleball courts for year round enjoyment steps from your door. The property also offers exceptional onsite management and a welcoming atmosphere that makes it a top choice for both owners and guests. The condo is in the green zone that allows nightly rentals.
Perfectly situated within walking distance to the base of the Steamboat Ski Area, this condo puts you at the heart of all the action—skiing, hiking, biking, dining, and year-round adventure. Whether you’re looking for a mountain getaway, investment property, or full-time residence, this home delivers it all in one of Steamboat Springs’ premier resort settings.
Contact an agent
Home facts
- Year built:2008
- Listing ID #:S1062350
- Added:153 day(s) ago
- Updated:February 11, 2026 at 03:25 PM
Rooms and interior
- Bedrooms:3
- Total bathrooms:3
- Full bathrooms:3
- Living area:1,589 sq. ft.
Heating and cooling
- Cooling:1 Unit
- Heating:Forced Air
Structure and exterior
- Year built:2008
- Building area:1,589 sq. ft.
- Lot area:0.46 Acres
Schools
- High school:Steamboat Springs
- Middle school:Steamboat Springs
- Elementary school:Soda Creek
Utilities
- Water:Public, Water Available
- Sewer:Connected, Public Sewer, Sewer Available, Sewer Connected
Finances and disclosures
- Price:$2,000,000
- Price per sq. ft.:$1,258.65
- Tax amount:$4,354 (2025)
New listings near 1750 Medicine Springs Drive #6107
- New
 $1,600,000Active3 beds 3 baths2,363 sq. ft.
$1,600,000Active3 beds 3 baths2,363 sq. ft.1088 Longview Circle #1, Steamboat Springs, CO 80487
MLS# S1066203Listed by: THE GROUP REAL ESTATE, LLC - New
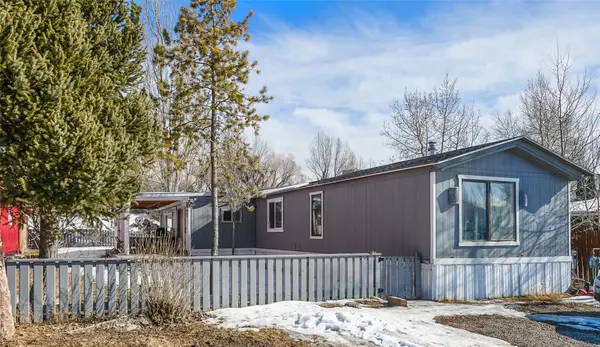 $225,000Active4 beds 2 baths1,216 sq. ft.
$225,000Active4 beds 2 baths1,216 sq. ft.21365 Us Highway 40 #33, Steamboat Springs, CO 80487
MLS# S1066195Listed by: RE/MAX PARTNERS - New
 $950,000Active21.48 Acres
$950,000Active21.48 AcresTBD State Highway 131 State Highway 131, Steamboat Springs, CO 80487
MLS# S1066178Listed by: STEAMBOAT SOTHEBY'S INTERNATIONAL REALTY - New
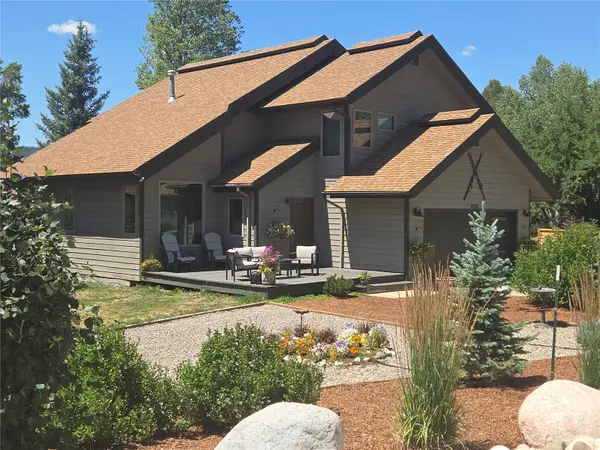 $4,200,000Active5 beds 6 baths4,009 sq. ft.
$4,200,000Active5 beds 6 baths4,009 sq. ft.1791 & 1793 Meadow Lane, Steamboat Springs, CO 80487
MLS# S1066206Listed by: LIV SOTHEBY'S I.R. - New
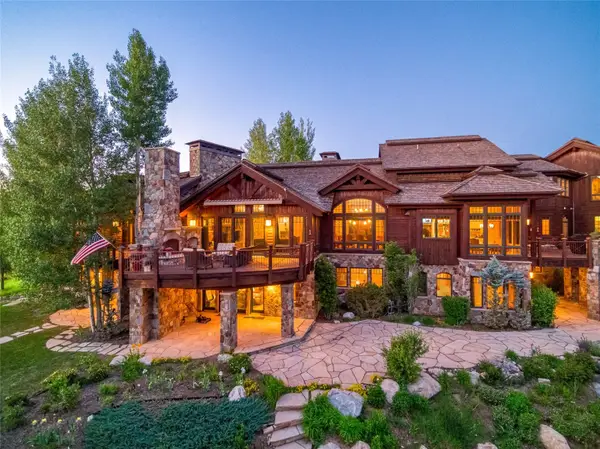 $9,950,000Active6 beds 13 baths11,492 sq. ft.
$9,950,000Active6 beds 13 baths11,492 sq. ft.33800 Catamount Drive, Steamboat Springs, CO 80487
MLS# S1066197Listed by: THE AGENCY STEAMBOAT SPRINGS  $3,395,000Active4 beds 5 baths3,360 sq. ft.
$3,395,000Active4 beds 5 baths3,360 sq. ft.2324 Glacier Ridge, Steamboat Springs, CO 80487
MLS# S1066006Listed by: THE STEAMBOAT GROUP- New
 $1,025,000Active3 beds 3 baths1,493 sq. ft.
$1,025,000Active3 beds 3 baths1,493 sq. ft.1401 Morgan Court #705, Steamboat Springs, CO 80487
MLS# S1066170Listed by: STEAMBOAT SOTHEBY'S INTERNATIONAL REALTY - Open Fri, 11am to 1pmNew
 $6,500,000Active5 beds 5 baths5,046 sq. ft.
$6,500,000Active5 beds 5 baths5,046 sq. ft.795 Twilight Lane, Steamboat Springs, CO 80487
MLS# S1065940Listed by: THE AGENCY STEAMBOAT SPRINGS 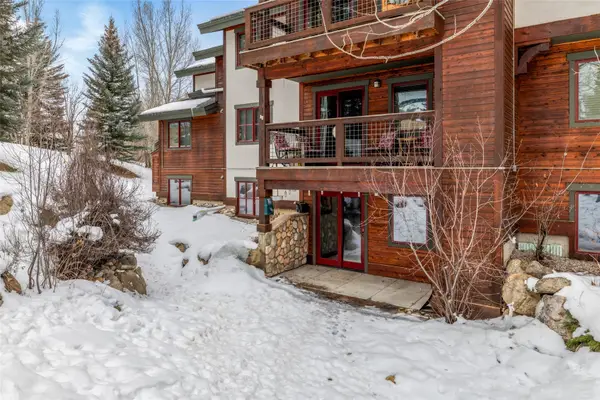 $620,000Pending1 beds 1 baths770 sq. ft.
$620,000Pending1 beds 1 baths770 sq. ft.435 Ore House Plaza #1051, Steamboat Springs, CO 80487
MLS# S1066167Listed by: THE AGENCY STEAMBOAT SPRINGS- New
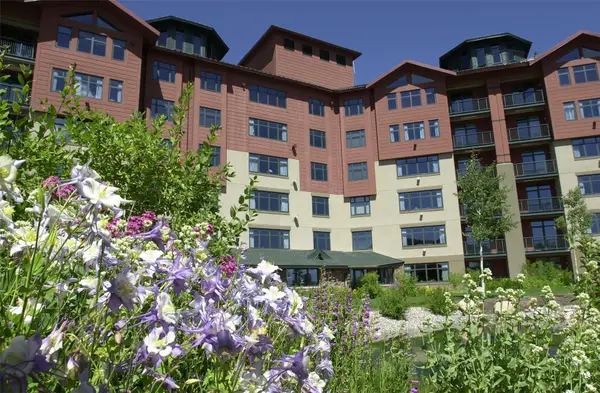 $145,000Active1 beds 1 baths779 sq. ft.
$145,000Active1 beds 1 baths779 sq. ft.2300 Mt. Werner Circle #338, Steamboat Springs, CO 80487
MLS# S1066166Listed by: STEAMBOAT SOTHEBY'S INTERNATIONAL REALTY

