1770 Natchez Way, Steamboat Springs, CO 80487
Local realty services provided by:Better Homes and Gardens Real Estate Kenney & Company
1770 Natchez Way,Steamboat Springs, CO 80487
$275,000
- 4 Beds
- 5 Baths
- 5,409 sq. ft.
- Single family
- Active
Listed by: beth postemski
Office: berkshire hathawayhomeservices intermountainproper
MLS#:S1065840
Source:CO_SAR
Price summary
- Price:$275,000
- Price per sq. ft.:$50.84
- Monthly HOA dues:$1,000
About this home
The Castle stands out as a unique fractional ownership opportunity offering 6 weeks a year. The 2026 calendar weeks for this deed are January 3rd to 10th, February7th to February 14th, July 4th to July 18th, August 15th to August 22nd, October 3rd to October 10th. Constructed in the 1980s on a prime vantage point, this 5,400-square-foot duplex provides an excellent option for those seeking a mountain retreat in Steamboat Springs. Owners benefit from amenities such as private ski lockers, and even a vehicle for use during their stay that will be conveniently waiting for you at the airport. Each side of the duplex features four bedrooms, all with en-suite bathrooms, an indoor sauna, a washer and dryer, and spacious deck complete with a gas grill and hot tub. The main living area boasts an open layout, vaulted ceilings, a striking real wood fireplace, and floor-to-ceiling glass windows that showcase the spectacular views. The property is professionally maintained through an HOA, covering all expenses including property taxes, insurance for the property and vehicle, utilities, exterior and interior upkeep, snow removal, and landscaping. Ownership provides six weeks per year, with a schedule that rotates annually. Owners can easily coordinate with one another to swap weeks or make their unused weeks available to others. Rentals are not permitted, pets are allowed for owners, though not for their guests.
Contact an agent
Home facts
- Year built:1983
- Listing ID #:S1065840
- Added:233 day(s) ago
- Updated:January 11, 2026 at 12:11 PM
Rooms and interior
- Bedrooms:4
- Total bathrooms:5
- Full bathrooms:4
- Half bathrooms:1
- Living area:5,409 sq. ft.
Heating and cooling
- Heating:Baseboard, Hot Water, Wood, Wood Stove
Structure and exterior
- Roof:Metal
- Year built:1983
- Building area:5,409 sq. ft.
- Lot area:0.84 Acres
Utilities
- Water:Public, Water Available
- Sewer:Public Sewer, Sewer Available
Finances and disclosures
- Price:$275,000
- Price per sq. ft.:$50.84
- Tax amount:$10,001 (2024)
New listings near 1770 Natchez Way
- New
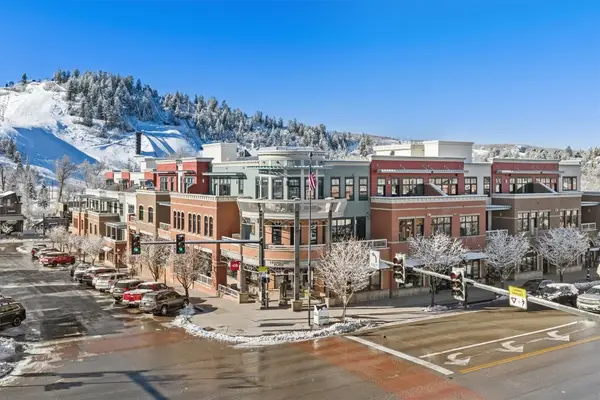 $1,995,000Active2 beds 2 baths1,333 sq. ft.
$1,995,000Active2 beds 2 baths1,333 sq. ft.703 Lincoln Avenue #B210, Steamboat Springs, CO 80487
MLS# S1065811Listed by: STEAMBOAT SOTHEBY'S INTERNATIONAL REALTY - New
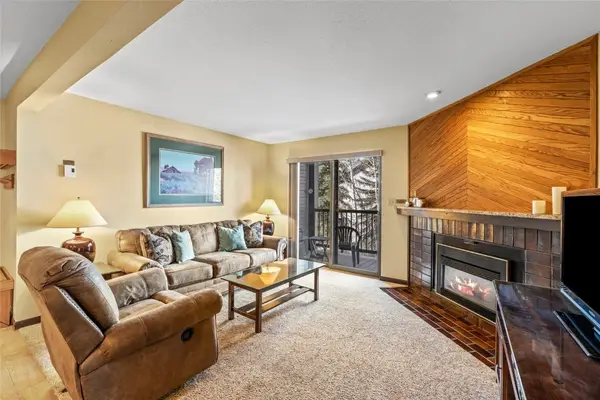 $825,000Active2 beds 2 baths938 sq. ft.
$825,000Active2 beds 2 baths938 sq. ft.2015 Walton Creek Road #105, Steamboat Springs, CO 80487
MLS# S1065708Listed by: GREAT WESTERN REALTY - New
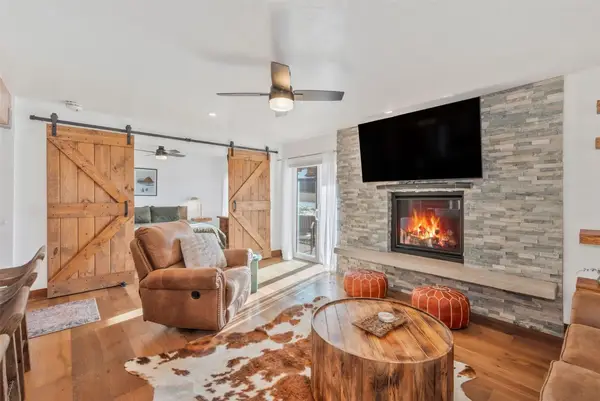 $675,000Active1 beds 1 baths590 sq. ft.
$675,000Active1 beds 1 baths590 sq. ft.2235 Storm Meadows Drive #312, Steamboat Springs, CO 80487
MLS# S1065756Listed by: COMPASS - New
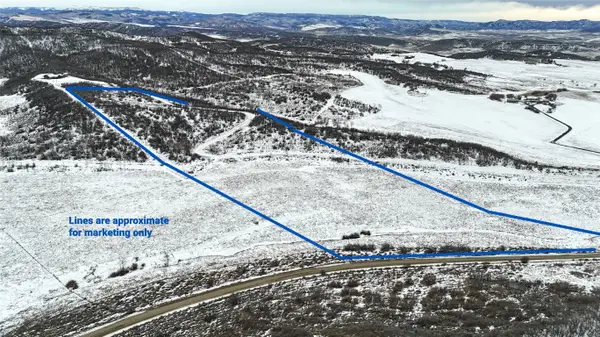 $995,000Active35.29 Acres
$995,000Active35.29 AcresOOO Antlers Trail, Steamboat Springs, CO 80487
MLS# S1065809Listed by: TRIAD PROPERTY ADVISORS - New
 $1,525,000Active2 beds 2 baths1,141 sq. ft.
$1,525,000Active2 beds 2 baths1,141 sq. ft.1175 Bangtail Way #5120, Steamboat Springs, CO 80487
MLS# S1065782Listed by: STEAMBOAT SOTHEBY'S INTERNATIONAL REALTY 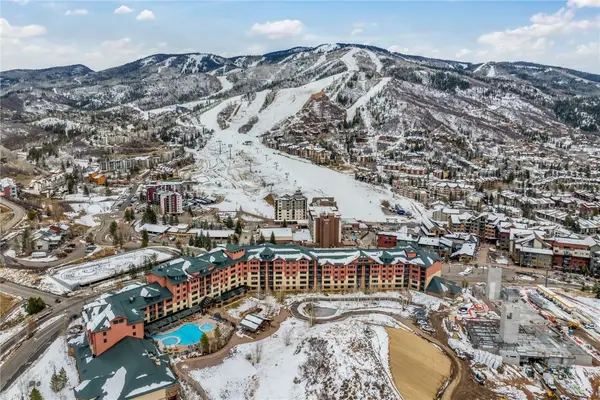 $1,070,000Pending2 beds 3 baths1,403 sq. ft.
$1,070,000Pending2 beds 3 baths1,403 sq. ft.2300 Mount Werner Circle #615, Steamboat Springs, CO 80487
MLS# S1065666Listed by: THE AGENCY STEAMBOAT SPRINGS- Coming Soon
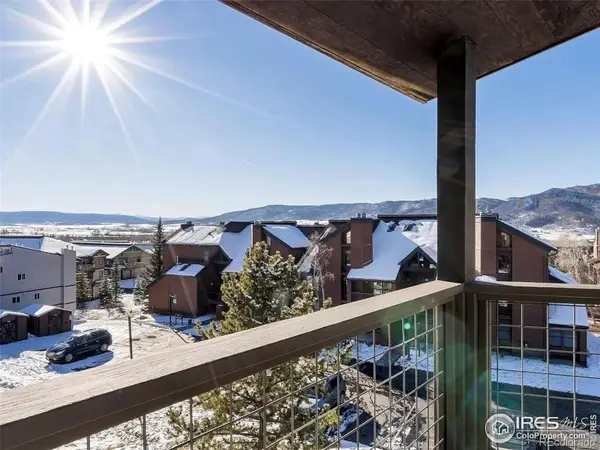 $809,000Coming Soon2 beds 2 baths
$809,000Coming Soon2 beds 2 baths2955 Columbine Drive #211, Steamboat Springs, CO 80487
MLS# IR1048969Listed by: GROUP CENTERRA - New
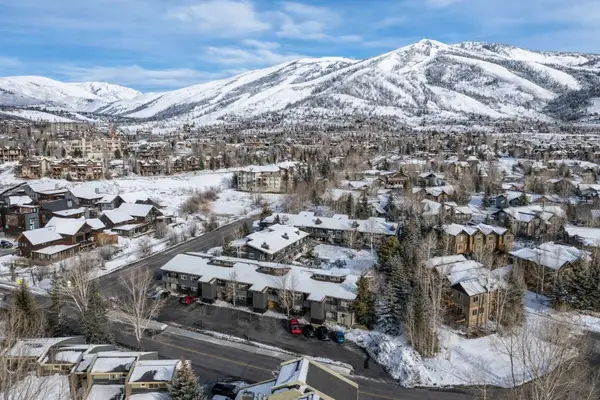 $680,000Active2 beds 2 baths1,020 sq. ft.
$680,000Active2 beds 2 baths1,020 sq. ft.1375 Walton Creek Road #7, Steamboat Springs, CO 80487
MLS# S1065706Listed by: THE AGENCY STEAMBOAT SPRINGS - New
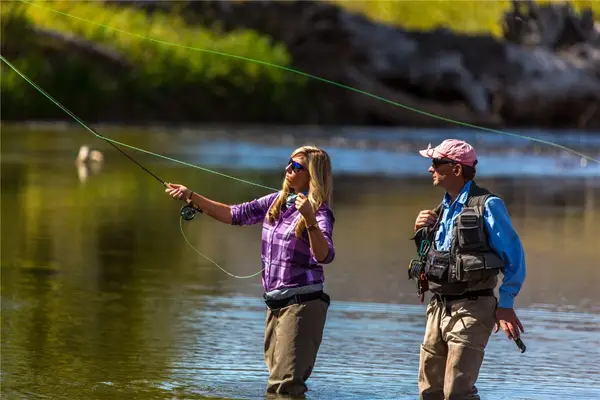 $1,600,000Active6.23 Acres
$1,600,000Active6.23 Acres27095 Fire Song Road, Steamboat Springs, CO 80487
MLS# S1065757Listed by: BERKSHIRE HATHAWAYHOMESERVICES INTERMOUNTAINPROPER 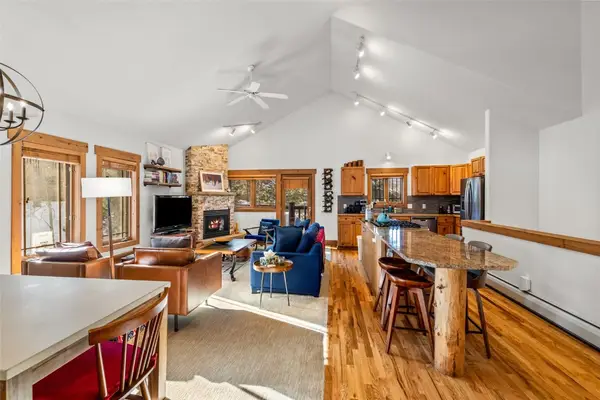 $1,650,000Pending3 beds 3 baths1,832 sq. ft.
$1,650,000Pending3 beds 3 baths1,832 sq. ft.1725 Latigo Loop #1725, Steamboat Springs, CO 80487
MLS# S1064341Listed by: THE GROUP REAL ESTATE, LLC
