1870 Christie Drive #1, Steamboat Springs, CO 80487
Local realty services provided by:Better Homes and Gardens Real Estate Kenney & Company
1870 Christie Drive #1,Steamboat Springs, CO 80487
$8,500,000
- 5 Beds
- 6 Baths
- 5,439 sq. ft.
- Multi-family
- Pending
Listed by: chris paoli, amy brown
Office: the agency steamboat springs
MLS#:S1062301
Source:CO_SAR
Price summary
- Price:$8,500,000
- Price per sq. ft.:$1,562.79
About this home
New construction redefining luxury at the base of the Steamboat Ski Area. 1870 Christie Drive is a mountain modern residence designed and constructed by Covington Builders, one of Houston’s premier luxury builders. Just a short walk from the Steamboat Ski Area, shops, dining, the location offers convenience, lifestyle, and strong short term rental investment opportunity. From the Ski Area to the Flat Tops, Emerald Mountain, and Sleeping Giant, the views extend in every direction. Inside, natural materials meet clean lines, with 12-inch white oak flooring grounding expansive spaces framed by steel and glass. The open kitchen pairs function and artistry with quartzite counters, Wolf and SubZero appliances, and a butler’s pantry fit for the most accomplished host. A glass elevator connects all levels, with bedrooms and living spaces separated for comfort and privacy. Five ensuite bedrooms, including a primary retreat with sweeping views, provide comfort for owners and guests alike. Thoughtful amenities include a wine room with chandelier and iron door, multiple decks and patios, and a large outdoor living space with a private hot tub. High-quality construction and attention to detail place this home in a class of its own, equally suited as a legacy residence or investment property.
Contact an agent
Home facts
- Year built:2025
- Listing ID #:S1062301
- Added:168 day(s) ago
- Updated:February 10, 2026 at 08:18 AM
Rooms and interior
- Bedrooms:5
- Total bathrooms:6
- Full bathrooms:5
- Half bathrooms:1
- Living area:5,439 sq. ft.
Heating and cooling
- Cooling:1 Unit
- Heating:Forced Air
Structure and exterior
- Roof:Metal
- Year built:2025
- Building area:5,439 sq. ft.
- Lot area:0.13 Acres
Schools
- High school:Steamboat Springs
- Middle school:Steamboat Springs
- Elementary school:Soda Creek
Utilities
- Water:Public, Water Available
- Sewer:Connected, Sewer Connected
Finances and disclosures
- Price:$8,500,000
- Price per sq. ft.:$1,562.79
- Tax amount:$17,500
New listings near 1870 Christie Drive #1
- New
 $1,600,000Active3 beds 3 baths2,363 sq. ft.
$1,600,000Active3 beds 3 baths2,363 sq. ft.1088 Longview Circle #1, Steamboat Springs, CO 80487
MLS# S1066203Listed by: THE GROUP REAL ESTATE, LLC - New
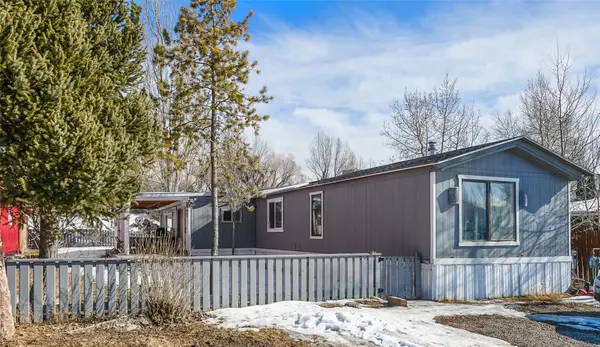 $225,000Active4 beds 2 baths1,216 sq. ft.
$225,000Active4 beds 2 baths1,216 sq. ft.21365 Us Highway 40 #33, Steamboat Springs, CO 80487
MLS# S1066195Listed by: RE/MAX PARTNERS - New
 $950,000Active21.48 Acres
$950,000Active21.48 AcresTBD State Highway 131 State Highway 131, Steamboat Springs, CO 80487
MLS# S1066178Listed by: STEAMBOAT SOTHEBY'S INTERNATIONAL REALTY - New
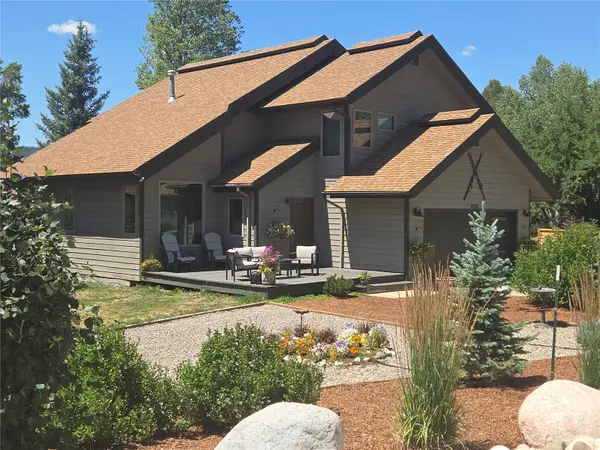 $4,200,000Active5 beds 6 baths4,009 sq. ft.
$4,200,000Active5 beds 6 baths4,009 sq. ft.1791 & 1793 Meadow Lane, Steamboat Springs, CO 80487
MLS# S1066206Listed by: LIV SOTHEBY'S I.R. - Open Thu, 9 to 11:30amNew
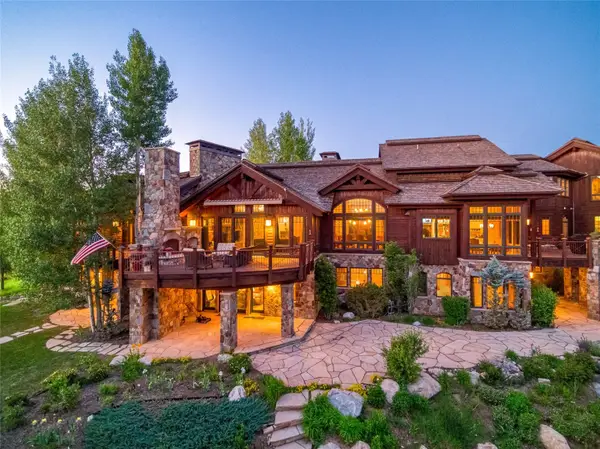 $9,950,000Active6 beds 13 baths11,492 sq. ft.
$9,950,000Active6 beds 13 baths11,492 sq. ft.33800 Catamount Drive, Steamboat Springs, CO 80487
MLS# S1066197Listed by: THE AGENCY STEAMBOAT SPRINGS  $3,395,000Active4 beds 5 baths3,360 sq. ft.
$3,395,000Active4 beds 5 baths3,360 sq. ft.2324 Glacier Ridge, Steamboat Springs, CO 80487
MLS# S1066006Listed by: THE STEAMBOAT GROUP- New
 $1,025,000Active3 beds 3 baths1,493 sq. ft.
$1,025,000Active3 beds 3 baths1,493 sq. ft.1401 Morgan Court #705, Steamboat Springs, CO 80487
MLS# S1066170Listed by: STEAMBOAT SOTHEBY'S INTERNATIONAL REALTY - Open Fri, 11am to 1pmNew
 $6,500,000Active5 beds 5 baths5,046 sq. ft.
$6,500,000Active5 beds 5 baths5,046 sq. ft.795 Twilight Lane, Steamboat Springs, CO 80487
MLS# S1065940Listed by: THE AGENCY STEAMBOAT SPRINGS 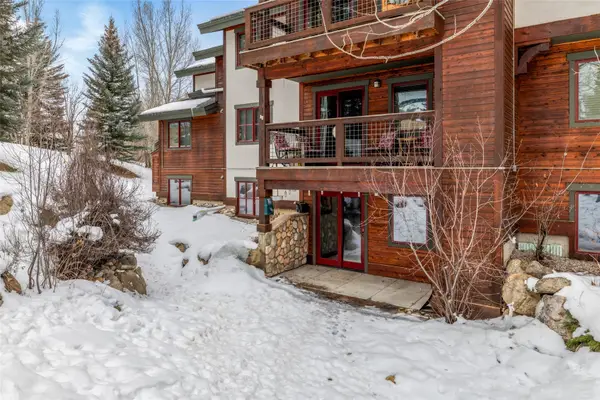 $620,000Pending1 beds 1 baths770 sq. ft.
$620,000Pending1 beds 1 baths770 sq. ft.435 Ore House Plaza #1051, Steamboat Springs, CO 80487
MLS# S1066167Listed by: THE AGENCY STEAMBOAT SPRINGS- New
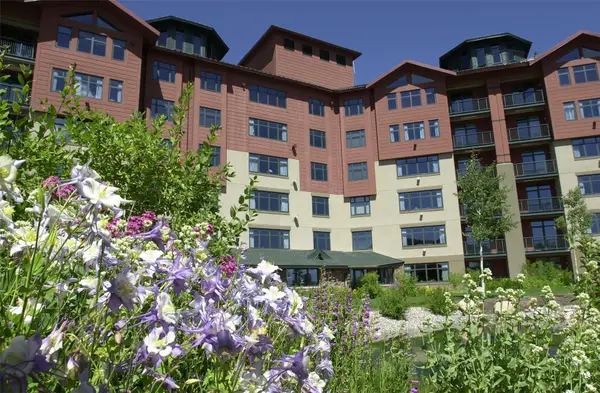 $145,000Active1 beds 1 baths779 sq. ft.
$145,000Active1 beds 1 baths779 sq. ft.2300 Mt. Werner Circle #338, Steamboat Springs, CO 80487
MLS# S1066166Listed by: STEAMBOAT SOTHEBY'S INTERNATIONAL REALTY

