1877 Highland Way, Steamboat Springs, CO 80487
Local realty services provided by:Better Homes and Gardens Real Estate Kenney & Company
1877 Highland Way,Steamboat Springs, CO 80487
$2,180,000
- 3 Beds
- 5 Baths
- 2,269 sq. ft.
- Townhouse
- Active
Listed by: cam boyd, ben berend
Office: steamboat sotheby's international realty
MLS#:S1064097
Source:CO_SAR
Price summary
- Price:$2,180,000
- Price per sq. ft.:$960.78
- Monthly HOA dues:$1,000.33
About this home
Tucked at the end of a cul-de-sac, this private townhome overlooks the 2nd hole of the Rollingstone Ranch Golf Course, with stunning views of the surrounding mountains framed by mature pines and aspens. The home has been beautifully remodeled combining contemporary sophistication and mountain charm. Inside, the main level features rich dark wood floors, dramatic two-story ceilings, and walls of windows that bathe the open living and dining areas in natural light. The living room centers around a sleek quartz gas fireplace and a cozy bay window reading nook, while the spacious deck extends your living space outdoors for entertaining or quiet mornings surrounded by nature. The kitchen’s mid-century modern design includes custom cabinetry, built-in appliances, a wine or coffee bar, and a large walk-in pantry. The main-level primary suite feels like a spa retreat with a steam shower, double vanity, and expansive closets. A stylish powder room completes the main floor. Upstairs, two guest suites each offer private ensuite baths with glass-enclosed showers and modern finishes. The lower level provides excellent flexibility with a spacious office or media room, sleek tiled floors, abundant storage, a full bathroom, and a generous laundry room. The attached two-car garage offers ample space for bike and ski storage, along with a brand-new garage door. During the winter, the golf course turns into the Steamboat Ski Touring Center, offering cross-country skiing and snowshoeing. This is a quiet townhome complex with no vacation rentals and low homeowner association fees. Enjoy a lock-and-leave lifestyle with low maintenance, timeless design, and one of the best locations in Steamboat’s mountain area, just 1 mile from the Ski Area and 3 miles to downtown. A golf membership to the Rollingstone Golf Course is not included but is available for purchase. The home is being offered with most of the beautiful furnishings and in turn-key condition for an easy transition.
Contact an agent
Home facts
- Year built:1991
- Listing ID #:S1064097
- Added:107 day(s) ago
- Updated:February 11, 2026 at 03:25 PM
Rooms and interior
- Bedrooms:3
- Total bathrooms:5
- Full bathrooms:4
- Half bathrooms:1
- Living area:2,269 sq. ft.
Heating and cooling
- Heating:Hot Water
Structure and exterior
- Roof:Composition
- Year built:1991
- Building area:2,269 sq. ft.
- Lot area:0.05 Acres
Schools
- High school:Steamboat Springs
- Middle school:Steamboat Springs
- Elementary school:Strawberry Park
Utilities
- Water:Public, Water Available
- Sewer:Connected, Public Sewer, Sewer Available, Sewer Connected
Finances and disclosures
- Price:$2,180,000
- Price per sq. ft.:$960.78
- Tax amount:$4,790 (2024)
New listings near 1877 Highland Way
- New
 $1,600,000Active3 beds 3 baths2,363 sq. ft.
$1,600,000Active3 beds 3 baths2,363 sq. ft.1088 Longview Circle #1, Steamboat Springs, CO 80487
MLS# S1066203Listed by: THE GROUP REAL ESTATE, LLC - New
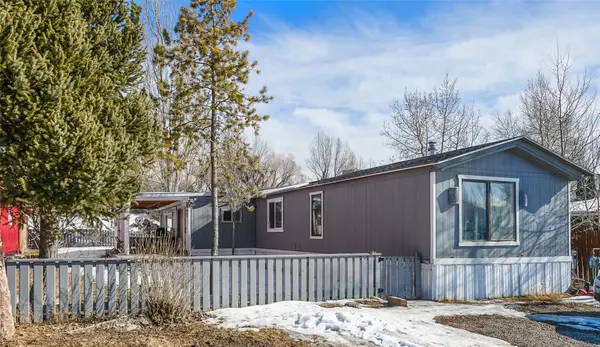 $225,000Active4 beds 2 baths1,216 sq. ft.
$225,000Active4 beds 2 baths1,216 sq. ft.21365 Us Highway 40 #33, Steamboat Springs, CO 80487
MLS# S1066195Listed by: RE/MAX PARTNERS - New
 $950,000Active21.48 Acres
$950,000Active21.48 AcresTBD State Highway 131 State Highway 131, Steamboat Springs, CO 80487
MLS# S1066178Listed by: STEAMBOAT SOTHEBY'S INTERNATIONAL REALTY - New
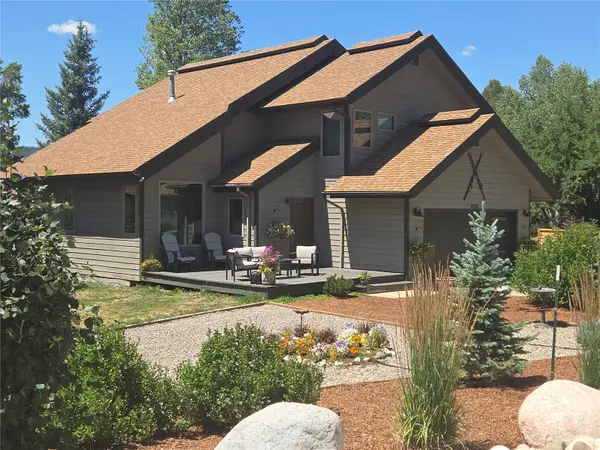 $4,200,000Active5 beds 6 baths4,009 sq. ft.
$4,200,000Active5 beds 6 baths4,009 sq. ft.1791 & 1793 Meadow Lane, Steamboat Springs, CO 80487
MLS# S1066206Listed by: LIV SOTHEBY'S I.R. - New
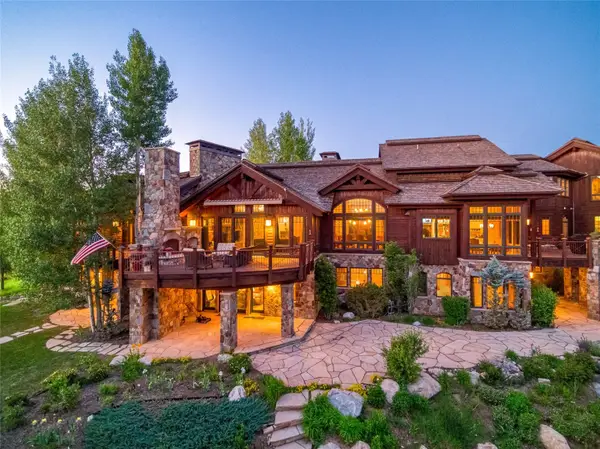 $9,950,000Active6 beds 13 baths11,492 sq. ft.
$9,950,000Active6 beds 13 baths11,492 sq. ft.33800 Catamount Drive, Steamboat Springs, CO 80487
MLS# S1066197Listed by: THE AGENCY STEAMBOAT SPRINGS  $3,395,000Active4 beds 5 baths3,360 sq. ft.
$3,395,000Active4 beds 5 baths3,360 sq. ft.2324 Glacier Ridge, Steamboat Springs, CO 80487
MLS# S1066006Listed by: THE STEAMBOAT GROUP- New
 $1,025,000Active3 beds 3 baths1,493 sq. ft.
$1,025,000Active3 beds 3 baths1,493 sq. ft.1401 Morgan Court #705, Steamboat Springs, CO 80487
MLS# S1066170Listed by: STEAMBOAT SOTHEBY'S INTERNATIONAL REALTY - Open Fri, 11am to 1pmNew
 $6,500,000Active5 beds 5 baths5,046 sq. ft.
$6,500,000Active5 beds 5 baths5,046 sq. ft.795 Twilight Lane, Steamboat Springs, CO 80487
MLS# S1065940Listed by: THE AGENCY STEAMBOAT SPRINGS 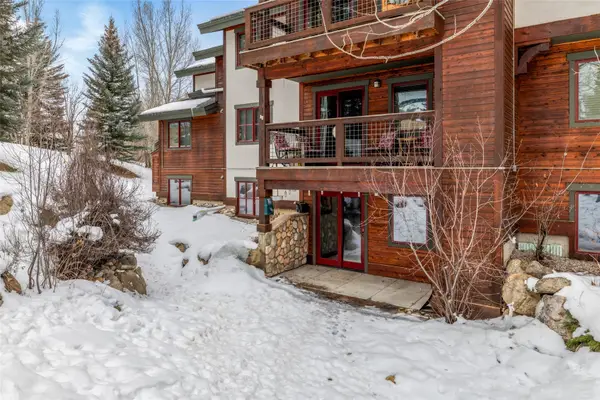 $620,000Pending1 beds 1 baths770 sq. ft.
$620,000Pending1 beds 1 baths770 sq. ft.435 Ore House Plaza #1051, Steamboat Springs, CO 80487
MLS# S1066167Listed by: THE AGENCY STEAMBOAT SPRINGS- New
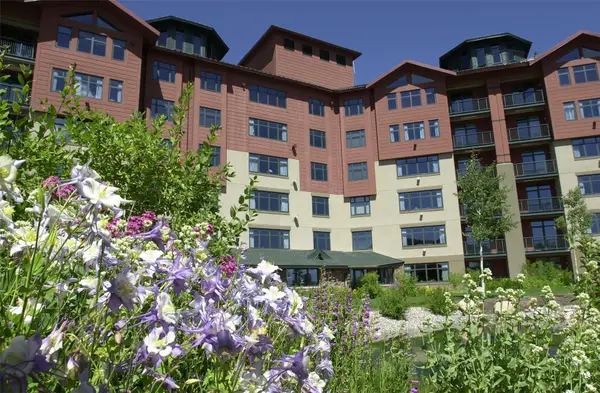 $145,000Active1 beds 1 baths779 sq. ft.
$145,000Active1 beds 1 baths779 sq. ft.2300 Mt. Werner Circle #338, Steamboat Springs, CO 80487
MLS# S1066166Listed by: STEAMBOAT SOTHEBY'S INTERNATIONAL REALTY

