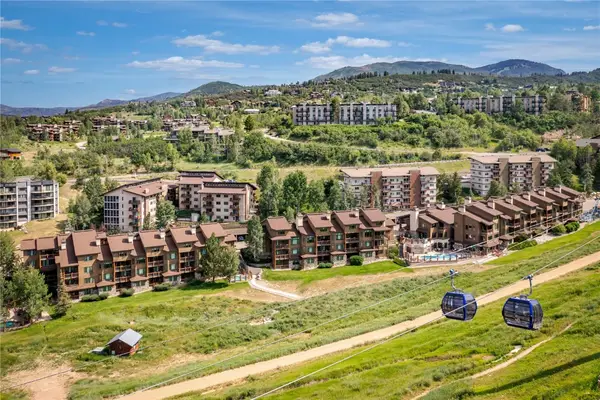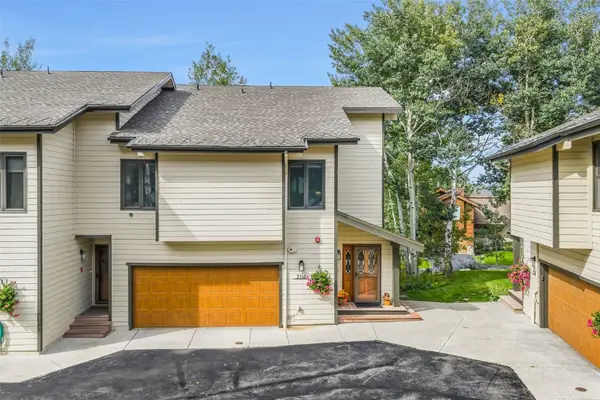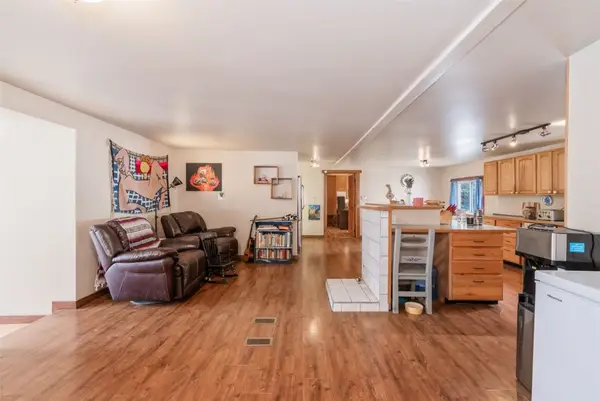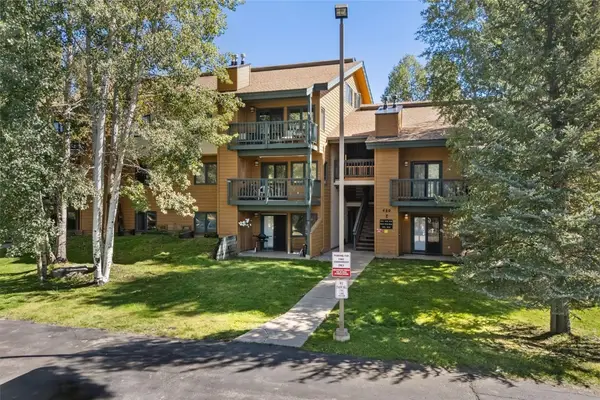1910 Clubhouse Drive, Steamboat Springs, CO 80487
Local realty services provided by:Better Homes and Gardens Real Estate Kenney & Company
Listed by:chris paoli
Office:the agency steamboat springs
MLS#:S1058035
Source:CO_SAR
Price summary
- Price:$6,500,000
- Price per sq. ft.:$1,039.33
About this home
Welcome to The Clubhouse, an extraordinary mountain retreat located at 1910 Clubhouse Drive in Steamboat Springs. This stunning residence, offering 6,254 square feet of luxurious living space, sits on a 1.08-acre lot and presents sweeping, 360-degree views of the Steamboat Ski Area, South Valley, Emerald Mountain, Sleeping Giant, and Rollingstone Golf Club. Upon entering The Clubhouse, you are greeted by grand vaulted ceilings and expansive windows that bathe the interiors in natural light, accentuating the breathtaking mountain vistas. The great room and dining area flow seamlessly into the chef’s kitchen, equipped with premium stainless steel appliances, a six-burner stove, and double-thick granite countertops, perfect for both everyday meals and special gatherings. This home features five spacious bedrooms, including two primary suites with ensuite baths. The primary suite offers a walk-in closet, valley views, a soaking tub with a view, and a generous shower. The estate’s outdoor living spaces are equally impressive, with a stamped concrete deck, a saltwater hot tub, a fire pit, and a "Crow’s Nest" rooftop deck for taking in panoramic views and stunning sunsets. Additional highlights include a state-of-the-art home theater with a 4K projector, a 100-inch screen with 13 speakers, a smart home system, a gym, an office, a cozy family room with a fireplace, and an attached three-car garage. Located less than five minutes from the Steamboat Ski Area and downtown Steamboat, The Clubhouse is ideal for those seeking both a serene retreat and easy access to top amenities.
Contact an agent
Home facts
- Year built:2006
- Listing ID #:S1058035
- Added:127 day(s) ago
- Updated:September 26, 2025 at 02:34 PM
Rooms and interior
- Bedrooms:5
- Total bathrooms:6
- Full bathrooms:5
- Half bathrooms:1
- Living area:6,254 sq. ft.
Heating and cooling
- Heating:Radiant
Structure and exterior
- Roof:Composition
- Year built:2006
- Building area:6,254 sq. ft.
- Lot area:1.08 Acres
Schools
- High school:Steamboat Springs
- Middle school:Steamboat Springs
- Elementary school:Strawberry Park
Utilities
- Water:Public, Water Available
- Sewer:Connected, Public Sewer, Sewer Available, Sewer Connected
Finances and disclosures
- Price:$6,500,000
- Price per sq. ft.:$1,039.33
- Tax amount:$13,306 (2023)
New listings near 1910 Clubhouse Drive
 $2,380,000Pending3 beds 4 baths2,685 sq. ft.
$2,380,000Pending3 beds 4 baths2,685 sq. ft.1781 Sunlight Drive, Steamboat Springs, CO 80487
MLS# S1062725Listed by: STEAMBOAT REAL ESTATE PROFESSIONALS, LLC- New
 $1,295,000Active3 beds 3 baths2,404 sq. ft.
$1,295,000Active3 beds 3 baths2,404 sq. ft.517 Harms Court, Steamboat Springs, CO 80487
MLS# S1062713Listed by: THE GROUP REAL ESTATE, LLC  $5,650,000Pending4 beds 4 baths2,423 sq. ft.
$5,650,000Pending4 beds 4 baths2,423 sq. ft.1550 Amble Drive #311, Steamboat Springs, CO 80487
MLS# S1063731Listed by: SLIFER SMITH & FRAMPTON/STEAMBOAT SPRINGS- New
 $12,985,000Active5 beds 6 baths8,442 sq. ft.
$12,985,000Active5 beds 6 baths8,442 sq. ft.33250 County Road 14, Steamboat Springs, CO 80487
MLS# S1062629Listed by: STEAMBOAT SOTHEBY'S INTERNATIONAL REALTY  $310,000Pending4 beds 4 baths2,181 sq. ft.
$310,000Pending4 beds 4 baths2,181 sq. ft.2155 Ski Time Square Drive #321-4-91, Steamboat Springs, CO 80487
MLS# S1062699Listed by: STEAMBOAT SOTHEBY'S INTERNATIONAL REALTY- New
 $1,400,000Active3 beds 3 baths2,122 sq. ft.
$1,400,000Active3 beds 3 baths2,122 sq. ft.2116 Aster Place, Steamboat Springs, CO 80487
MLS# S1062676Listed by: COMPASS - New
 $70,000Active3 beds 2 baths1,216 sq. ft.
$70,000Active3 beds 2 baths1,216 sq. ft.2900 W Acres Drive #83B, Steamboat Springs, CO 80487
MLS# S1062690Listed by: STEAMBOAT SOTHEBY'S INTERNATIONAL REALTY - New
 $320,000Active4 beds 2 baths2,098 sq. ft.
$320,000Active4 beds 2 baths2,098 sq. ft.2900 W Acres Drive #18, Steamboat Springs, CO 80487
MLS# S1062650Listed by: THE COMMERCIAL PROPERTY GROUP - New
 $575,000Active1 beds 1 baths672 sq. ft.
$575,000Active1 beds 1 baths672 sq. ft.460 Ore House Plaza #202, Steamboat Springs, CO 80487
MLS# S1062648Listed by: STEAMBOAT SOTHEBY'S INTERNATIONAL REALTY  $3,750,000Active3 beds 4 baths2,561 sq. ft.
$3,750,000Active3 beds 4 baths2,561 sq. ft.1587 Broomtail Lane #A1, Steamboat Springs, CO 80487
MLS# S1057002Listed by: THE STEAMBOAT GROUP
