1920 Ski Time Square Drive #202, Steamboat Springs, CO 80487
Local realty services provided by:Better Homes and Gardens Real Estate Kenney & Company
1920 Ski Time Square Drive #202,Steamboat Springs, CO 80487
$649,000
- 1 Beds
- 2 Baths
- 824 sq. ft.
- Condominium
- Active
Listed by: cheryl foote
Office: compass
MLS#:S1061112
Source:CO_SAR
Price summary
- Price:$649,000
- Price per sq. ft.:$787.62
- Monthly HOA dues:$900
About this home
Walk-to-ski from this charming studio + loft condo on the second floor in the Ski Time Square condominium complex. The split level unit offers vaulted ceilings and views of the ski resort and the babbling Burgess Creek below. The condo features a statement river rock fireplace to keep you warm on cooler evenings, signature Steamboat stained glass windows, and an in unit washer and dryer. The kitchen is fully equipped with stainless steel appliances and granite counters, is stocked with everything you need to prepare a meal, and features an eat-in kitchen bar with dining table. Both bathrooms have been updated and boost walk-in, tiled, rain showers and marble bathroom vanities. The lofted area is outfitted with a king bed and there is a queen sleeper sofa to maximize sleeping arrangements. Unit is complete with a personal ski storage locker just inside the west entrance. Amenities include access to an exclusive parking lot as well as indoor and outdoor hot tubs, a sauna and sun deck, and bike storage. Ski Time Square Condos are in the heart of the Mountain Village, with excellent proximity to some of Steamboat's best restaurants including Slopeside Grill, Paramount and Cafe Diva as well as a variety of retail shops, ski rentals and activities. Additionally, the property is conveniently situated on the year round city bus route, so you can easily hop on and head downtown or to any number of the local hot spots. Condo is within the 'green zone' allowing for nightly rentals and is being sold furnished so you can promptly begin using or renting it after closing. This is an incredible opportunity to own at one of Steamboat's classic ski properties.
Contact an agent
Home facts
- Year built:1973
- Listing ID #:S1061112
- Added:227 day(s) ago
- Updated:February 11, 2026 at 03:25 PM
Rooms and interior
- Bedrooms:1
- Total bathrooms:2
- Full bathrooms:2
- Living area:824 sq. ft.
Heating and cooling
- Heating:Electric, Radiant
Structure and exterior
- Roof:Wood
- Year built:1973
- Building area:824 sq. ft.
- Lot area:0.48 Acres
Utilities
- Water:Public, Water Available
- Sewer:Connected, Public Sewer, Sewer Available, Sewer Connected
Finances and disclosures
- Price:$649,000
- Price per sq. ft.:$787.62
- Tax amount:$972 (2024)
New listings near 1920 Ski Time Square Drive #202
- New
 $1,600,000Active3 beds 3 baths2,363 sq. ft.
$1,600,000Active3 beds 3 baths2,363 sq. ft.1088 Longview Circle #1, Steamboat Springs, CO 80487
MLS# S1066203Listed by: THE GROUP REAL ESTATE, LLC - New
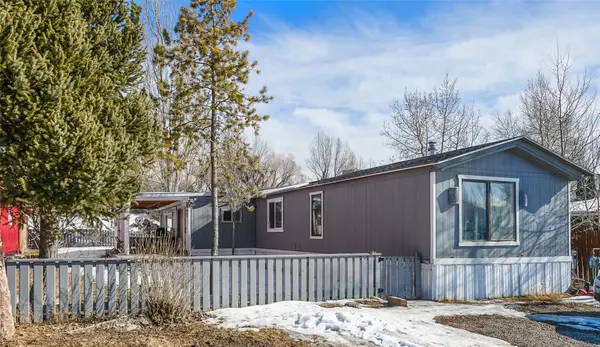 $225,000Active4 beds 2 baths1,216 sq. ft.
$225,000Active4 beds 2 baths1,216 sq. ft.21365 Us Highway 40 #33, Steamboat Springs, CO 80487
MLS# S1066195Listed by: RE/MAX PARTNERS - New
 $950,000Active21.48 Acres
$950,000Active21.48 AcresTBD State Highway 131 State Highway 131, Steamboat Springs, CO 80487
MLS# S1066178Listed by: STEAMBOAT SOTHEBY'S INTERNATIONAL REALTY - New
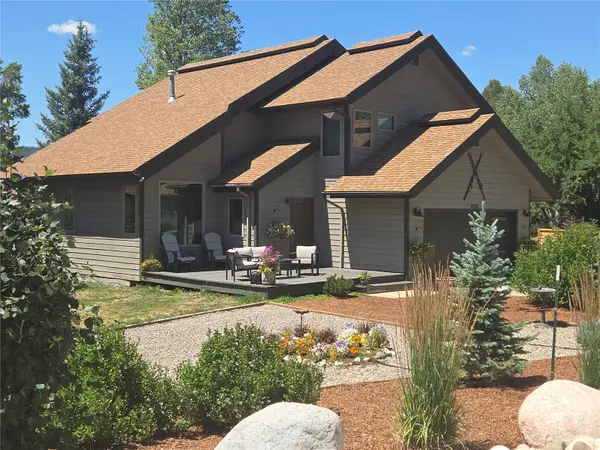 $4,200,000Active5 beds 6 baths4,009 sq. ft.
$4,200,000Active5 beds 6 baths4,009 sq. ft.1791 & 1793 Meadow Lane, Steamboat Springs, CO 80487
MLS# S1066206Listed by: LIV SOTHEBY'S I.R. - Open Thu, 9 to 11:30amNew
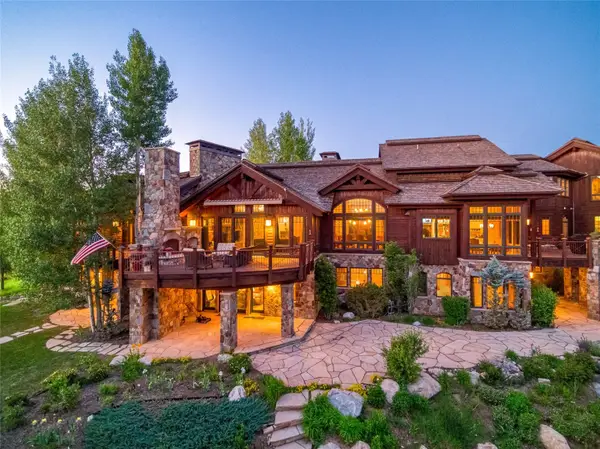 $9,950,000Active6 beds 13 baths11,492 sq. ft.
$9,950,000Active6 beds 13 baths11,492 sq. ft.33800 Catamount Drive, Steamboat Springs, CO 80487
MLS# S1066197Listed by: THE AGENCY STEAMBOAT SPRINGS  $3,395,000Active4 beds 5 baths3,360 sq. ft.
$3,395,000Active4 beds 5 baths3,360 sq. ft.2324 Glacier Ridge, Steamboat Springs, CO 80487
MLS# S1066006Listed by: THE STEAMBOAT GROUP- New
 $1,025,000Active3 beds 3 baths1,493 sq. ft.
$1,025,000Active3 beds 3 baths1,493 sq. ft.1401 Morgan Court #705, Steamboat Springs, CO 80487
MLS# S1066170Listed by: STEAMBOAT SOTHEBY'S INTERNATIONAL REALTY - Open Fri, 11am to 1pmNew
 $6,500,000Active5 beds 5 baths5,046 sq. ft.
$6,500,000Active5 beds 5 baths5,046 sq. ft.795 Twilight Lane, Steamboat Springs, CO 80487
MLS# S1065940Listed by: THE AGENCY STEAMBOAT SPRINGS 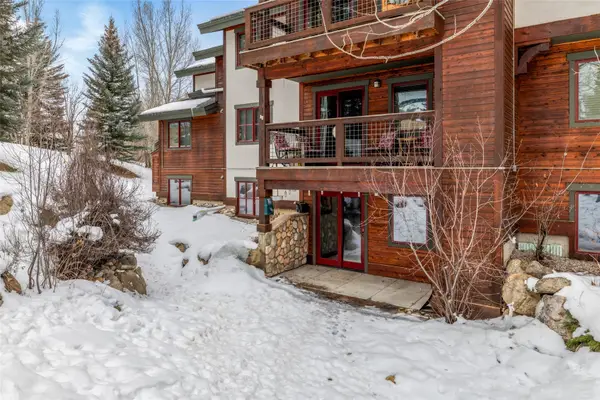 $620,000Pending1 beds 1 baths770 sq. ft.
$620,000Pending1 beds 1 baths770 sq. ft.435 Ore House Plaza #1051, Steamboat Springs, CO 80487
MLS# S1066167Listed by: THE AGENCY STEAMBOAT SPRINGS- New
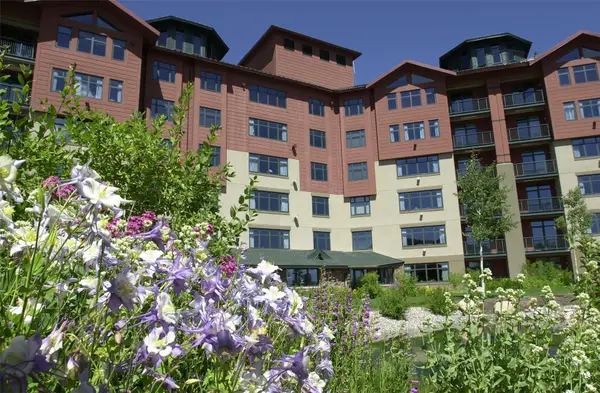 $145,000Active1 beds 1 baths779 sq. ft.
$145,000Active1 beds 1 baths779 sq. ft.2300 Mt. Werner Circle #338, Steamboat Springs, CO 80487
MLS# S1066166Listed by: STEAMBOAT SOTHEBY'S INTERNATIONAL REALTY

