1945 Cornice Road #2431, Steamboat Springs, CO 80487
Local realty services provided by:Better Homes and Gardens Real Estate Kenney & Company
1945 Cornice Road #2431,Steamboat Springs, CO 80487
$670,000
- 2 Beds
- 2 Baths
- 840 sq. ft.
- Condominium
- Active
Listed by: loui antonucci
Office: steamboat mountain real estate
MLS#:S1061603
Source:CO_SAR
Price summary
- Price:$670,000
- Price per sq. ft.:$797.62
- Monthly HOA dues:$1,137
About this home
Top floor Rockies Condo with easterly orientation and views of the top of the ski area. Located in the desirable GREEN ZONE that allows short term rentals near the ski area. This 2 bedroom 2 bath condo was substantially upgraded in 2015, including new maple cabinets, granite and butcher block counter tops, upgraded baths with electric radiant heat in the floors, Pella windows, new appliances, new doors and trim, hardwood floors and carpet. The owner removed the original spiral stair to the loft area, expanded the loft and added a ships ladder as access to the second floor. The upper level houses the primary bedroom, full bath and office area. The east facing deck offers morning sun and views of the mountain. This condo has had a washer dryer added for convenience and has an exterior ski storage locker right out side the door. Rockies amenities include an amenity building, pool, hot tubs, fire pit, BBQ area, and volley ball courts. This is a great condo in a great location that is close to the ski area and can be used for short of long term rentals.
Contact an agent
Home facts
- Year built:1974
- Listing ID #:S1061603
- Added:204 day(s) ago
- Updated:February 11, 2026 at 03:25 PM
Rooms and interior
- Bedrooms:2
- Total bathrooms:2
- Full bathrooms:1
- Living area:840 sq. ft.
Heating and cooling
- Heating:Baseboard, Electric
Structure and exterior
- Roof:Composition
- Year built:1974
- Building area:840 sq. ft.
- Lot area:0.26 Acres
Utilities
- Water:Public, Water Available
- Sewer:Connected, Public Sewer, Sewer Available, Sewer Connected
Finances and disclosures
- Price:$670,000
- Price per sq. ft.:$797.62
- Tax amount:$1,339 (2024)
New listings near 1945 Cornice Road #2431
- New
 $1,600,000Active3 beds 3 baths2,363 sq. ft.
$1,600,000Active3 beds 3 baths2,363 sq. ft.1088 Longview Circle #1, Steamboat Springs, CO 80487
MLS# S1066203Listed by: THE GROUP REAL ESTATE, LLC - New
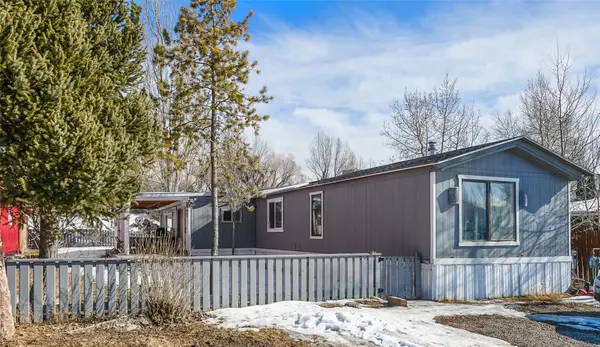 $225,000Active4 beds 2 baths1,216 sq. ft.
$225,000Active4 beds 2 baths1,216 sq. ft.21365 Us Highway 40 #33, Steamboat Springs, CO 80487
MLS# S1066195Listed by: RE/MAX PARTNERS - New
 $950,000Active21.48 Acres
$950,000Active21.48 AcresTBD State Highway 131 State Highway 131, Steamboat Springs, CO 80487
MLS# S1066178Listed by: STEAMBOAT SOTHEBY'S INTERNATIONAL REALTY - New
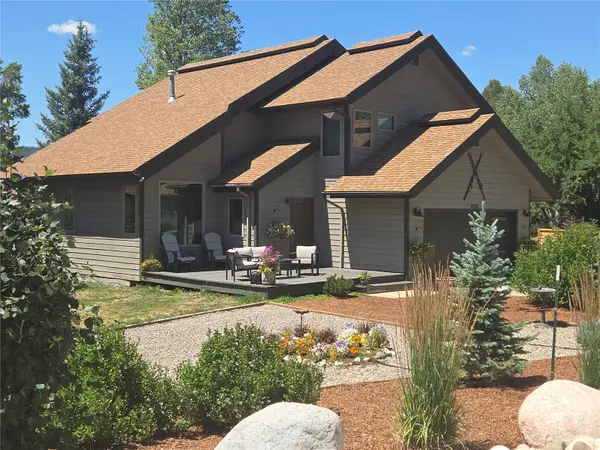 $4,200,000Active5 beds 6 baths4,009 sq. ft.
$4,200,000Active5 beds 6 baths4,009 sq. ft.1791 & 1793 Meadow Lane, Steamboat Springs, CO 80487
MLS# S1066206Listed by: LIV SOTHEBY'S I.R. - New
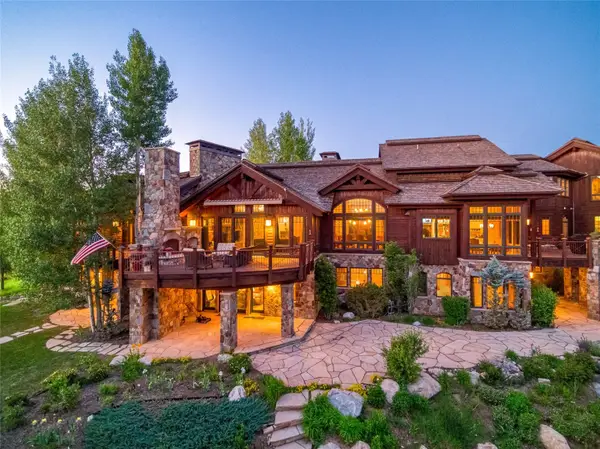 $9,950,000Active6 beds 13 baths11,492 sq. ft.
$9,950,000Active6 beds 13 baths11,492 sq. ft.33800 Catamount Drive, Steamboat Springs, CO 80487
MLS# S1066197Listed by: THE AGENCY STEAMBOAT SPRINGS  $3,395,000Active4 beds 5 baths3,360 sq. ft.
$3,395,000Active4 beds 5 baths3,360 sq. ft.2324 Glacier Ridge, Steamboat Springs, CO 80487
MLS# S1066006Listed by: THE STEAMBOAT GROUP- New
 $1,025,000Active3 beds 3 baths1,493 sq. ft.
$1,025,000Active3 beds 3 baths1,493 sq. ft.1401 Morgan Court #705, Steamboat Springs, CO 80487
MLS# S1066170Listed by: STEAMBOAT SOTHEBY'S INTERNATIONAL REALTY - Open Fri, 11am to 1pmNew
 $6,500,000Active5 beds 5 baths5,046 sq. ft.
$6,500,000Active5 beds 5 baths5,046 sq. ft.795 Twilight Lane, Steamboat Springs, CO 80487
MLS# S1065940Listed by: THE AGENCY STEAMBOAT SPRINGS 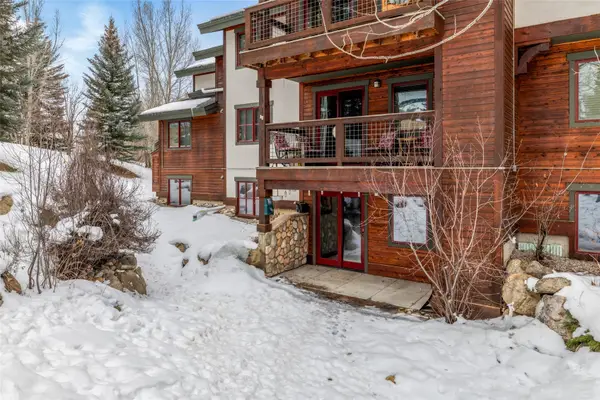 $620,000Pending1 beds 1 baths770 sq. ft.
$620,000Pending1 beds 1 baths770 sq. ft.435 Ore House Plaza #1051, Steamboat Springs, CO 80487
MLS# S1066167Listed by: THE AGENCY STEAMBOAT SPRINGS- New
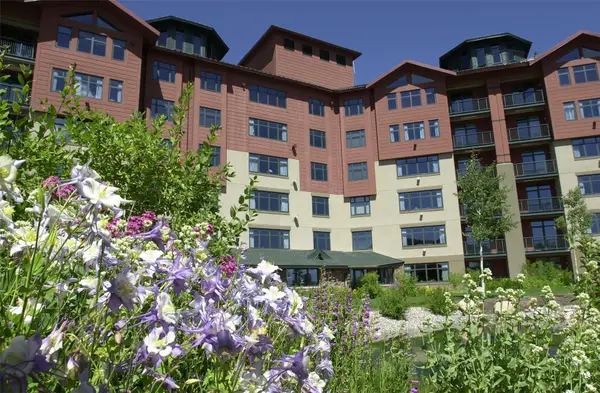 $145,000Active1 beds 1 baths779 sq. ft.
$145,000Active1 beds 1 baths779 sq. ft.2300 Mt. Werner Circle #338, Steamboat Springs, CO 80487
MLS# S1066166Listed by: STEAMBOAT SOTHEBY'S INTERNATIONAL REALTY

