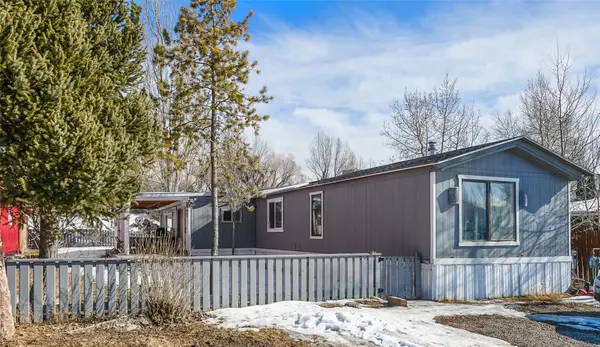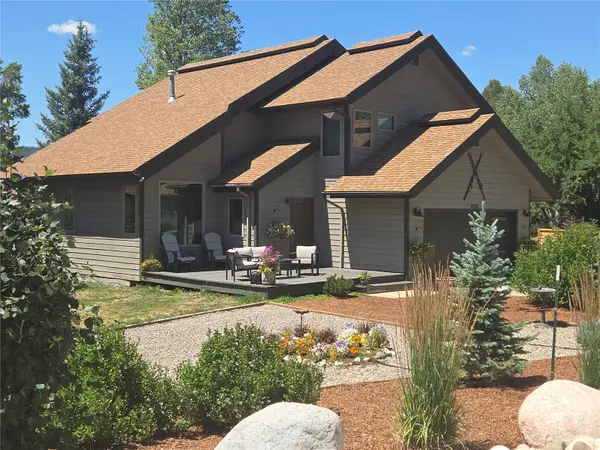1996 Indian Summer Drive #10-A, Steamboat Springs, CO 80487
Local realty services provided by:Better Homes and Gardens Real Estate Kenney & Company
1996 Indian Summer Drive #10-A,Steamboat Springs, CO 80487
$4,400,000
- 5 Beds
- 7 Baths
- 5,083 sq. ft.
- Townhouse
- Pending
Listed by: the vanatta group, pam vanatta
Office: steamboat sotheby's international realty
MLS#:S1061501
Source:CO_SAR
Price summary
- Price:$4,400,000
- Price per sq. ft.:$865.63
- Monthly HOA dues:$2,833.33
About this home
Spacious Ponderosa floor plan now available at The Porches. This beautiful townhome offers 5 bedrooms and 5.5 baths plus a 2-car garage with excellent income potential. The finishes are gorgeous with a mountain flair that fits right into Ski Town USA. Post and Beam flavor with soaring ceilings in the great room, granite counters, custom wood cabinetry, high-end stainless appliances, reclaimed wood flooring and generous spaces make this townhome livable like a single-family home with plenty of room for extended family and guests to enjoy. The main level primary offers a cozy stone fireplace, walk-in closet and luxurious bath with air jet tub. An oversized family room downstairs offers a wet bar and space enough for casual seating in front of the fireplace, movie night in front of the TV plus a game table such as billiards or ping-pong, great for kids and the grown kids at heart. The loft upstairs is accented by the beautiful timbers and trusses of the architecture great for a desk/work-space or a cozy reading nook. 3 bedrooms upstairs all enjoy vaulted ceilings and ensuite baths. One of them has a private deck and another is a huge bunk room with extra play space. You will appreciate the air conditioning and the functionality of a 2-car garage along with lots of lockable storage space. Of course, the large, covered porch is wonderful for summer dining or an evening beverage. Amenities at the Porches are second to none with a beautiful clubhouse/gathering space, pool and hot tubs, fitness area, steam room, fire pit, and excellent owner services including concierge and shuttle.
Contact an agent
Home facts
- Year built:2008
- Listing ID #:S1061501
- Added:211 day(s) ago
- Updated:February 10, 2026 at 08:18 AM
Rooms and interior
- Bedrooms:5
- Total bathrooms:7
- Full bathrooms:2
- Half bathrooms:2
- Living area:5,083 sq. ft.
Heating and cooling
- Cooling:1 Unit
- Heating:Forced Air
Structure and exterior
- Roof:Shake, Wood
- Year built:2008
- Building area:5,083 sq. ft.
- Lot area:0.08 Acres
Schools
- High school:Steamboat Springs
- Middle school:Steamboat Springs
- Elementary school:Strawberry Park
Utilities
- Water:Public, Water Available
- Sewer:Connected, Public Sewer, Sewer Available, Sewer Connected
Finances and disclosures
- Price:$4,400,000
- Price per sq. ft.:$865.63
- Tax amount:$10,993 (2024)
New listings near 1996 Indian Summer Drive #10-A
- New
 $4,850,000Active5 beds 6 baths3,233 sq. ft.
$4,850,000Active5 beds 6 baths3,233 sq. ft.1939 Cimarron Circle #14, Steamboat Springs, CO 80487
MLS# S1066198Listed by: THE AGENCY STEAMBOAT SPRINGS - New
 $299,000Active3 beds 2 baths1,088 sq. ft.
$299,000Active3 beds 2 baths1,088 sq. ft.2900 West Acres Drive #62, Steamboat Springs, CO 80487
MLS# S1066212Listed by: STEAMBOAT REALTY AND MANAGEMENT - New
 $299,000Active3 beds 2 baths1,152 sq. ft.
$299,000Active3 beds 2 baths1,152 sq. ft.2900 West Acres Drive #61, Steamboat Springs, CO 80487
MLS# S1066223Listed by: STEAMBOAT REALTY AND MANAGEMENT - New
 $2,100,000Active4 beds 4 baths3,144 sq. ft.
$2,100,000Active4 beds 4 baths3,144 sq. ft.2137 Overlook Lane #104, Steamboat Springs, CO 80487
MLS# S1066227Listed by: THE GROUP REAL ESTATE, LLC - New
 $5,975,000Active4 beds 4 baths4,201 sq. ft.
$5,975,000Active4 beds 4 baths4,201 sq. ft.2550 Heavenly View, Steamboat Springs, CO 80487
MLS# S1066216Listed by: THE STEAMBOAT GROUP - New
 $225,000Active4 beds 2 baths924 sq. ft.
$225,000Active4 beds 2 baths924 sq. ft.2900 W Acres Drive #47, Steamboat Springs, CO 80487
MLS# S1066136Listed by: RE/MAX PARTNERS - New
 $1,600,000Active3 beds 3 baths2,363 sq. ft.
$1,600,000Active3 beds 3 baths2,363 sq. ft.1088 Longview Circle #1, Steamboat Springs, CO 80487
MLS# S1066203Listed by: THE GROUP REAL ESTATE, LLC - New
 $225,000Active4 beds 2 baths1,216 sq. ft.
$225,000Active4 beds 2 baths1,216 sq. ft.21365 Us Highway 40 #33, Steamboat Springs, CO 80487
MLS# S1066195Listed by: RE/MAX PARTNERS - New
 $950,000Active21.48 Acres
$950,000Active21.48 AcresTBD State Highway 131 State Highway 131, Steamboat Springs, CO 80487
MLS# S1066178Listed by: STEAMBOAT SOTHEBY'S INTERNATIONAL REALTY - New
 $4,200,000Active5 beds 6 baths4,009 sq. ft.
$4,200,000Active5 beds 6 baths4,009 sq. ft.1791 & 1793 Meadow Lane, Steamboat Springs, CO 80487
MLS# S1066206Listed by: LIV SOTHEBY'S I.R.

