2035 Sunlight Drive, Steamboat Springs, CO 80487
Local realty services provided by:Better Homes and Gardens Real Estate Kenney & Company
2035 Sunlight Drive,Steamboat Springs, CO 80487
$3,672,500
- 4 Beds
- 5 Baths
- 3,826 sq. ft.
- Single family
- Pending
Listed by: charis petty, cindy macgray
Office: steamboat real estate professionals, llc.
MLS#:S1061828
Source:CO_SAR
Price summary
- Price:$3,672,500
- Price per sq. ft.:$959.88
- Monthly HOA dues:$12.5
About this home
Welcome to this stunning new build in the sought-after Sunlight neighborhood. Thoughtfully designed for both comfort and style, this spacious home features 4 bedrooms, 4.5 bathrooms, and over 3 levels of well-appointed living space.
The main level offers an open-concept living area perfect for entertaining, with expansive windows that frame the incredible views and flood the space with natural light. A junior primary suite with ensuite bath, a dedicated office, and a generously sized mudroom add both convenience and flexibility to the layout.
Upstairs, you'll find a luxurious primary suite with a spa-like bathroom and ample closet space, creating a peaceful retreat. The lower level includes a cozy family room and two additional bedrooms, each with its own ensuite, ideal for guests or multi-generational living.
Step outside onto the large back deck and take in the breathtaking, panoramic views that make this home truly special. With quality craftsmanship, a functional floorplan, and one of the best vantage points in the neighborhood, this home is an exceptional opportunity to enjoy Steamboat living at its finest.
Sunlight neighborhood offers a true sense of community while remaining just moments away from the world-class amenities of Steamboat Springs. The neighborhood provides a grassed common area, small playground, large fenced private dog park, soft walking trail, continuous sidewalks, unbelievable sunset views and so much more.
Contact an agent
Home facts
- Year built:2025
- Listing ID #:S1061828
- Added:196 day(s) ago
- Updated:February 10, 2026 at 08:18 AM
Rooms and interior
- Bedrooms:4
- Total bathrooms:5
- Full bathrooms:4
- Half bathrooms:1
- Living area:3,826 sq. ft.
Heating and cooling
- Cooling:1 Unit
- Heating:Hot Water, Natural Gas, Radiant, Radiant Floor
Structure and exterior
- Roof:Asphalt, Metal
- Year built:2025
- Building area:3,826 sq. ft.
- Lot area:0.55 Acres
Schools
- High school:Steamboat Springs
- Middle school:Steamboat Springs
- Elementary school:Soda Creek
Utilities
- Water:Public, Water Available
- Sewer:Connected, Public Sewer, Sewer Available, Sewer Connected
Finances and disclosures
- Price:$3,672,500
- Price per sq. ft.:$959.88
- Tax amount:$8,937 (2024)
New listings near 2035 Sunlight Drive
- New
 $1,600,000Active3 beds 3 baths2,363 sq. ft.
$1,600,000Active3 beds 3 baths2,363 sq. ft.1088 Longview Circle #1, Steamboat Springs, CO 80487
MLS# S1066203Listed by: THE GROUP REAL ESTATE, LLC - New
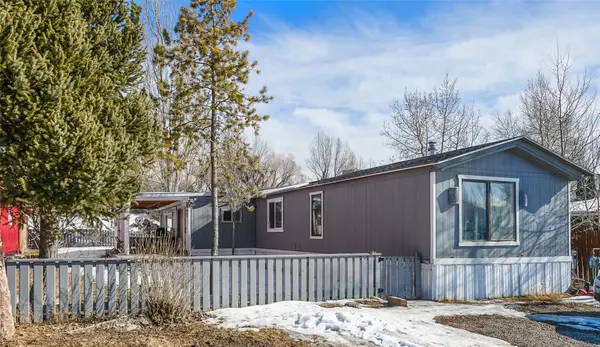 $225,000Active4 beds 2 baths1,216 sq. ft.
$225,000Active4 beds 2 baths1,216 sq. ft.21365 Us Highway 40 #33, Steamboat Springs, CO 80487
MLS# S1066195Listed by: RE/MAX PARTNERS - New
 $950,000Active21.48 Acres
$950,000Active21.48 AcresTBD State Highway 131 State Highway 131, Steamboat Springs, CO 80487
MLS# S1066178Listed by: STEAMBOAT SOTHEBY'S INTERNATIONAL REALTY - New
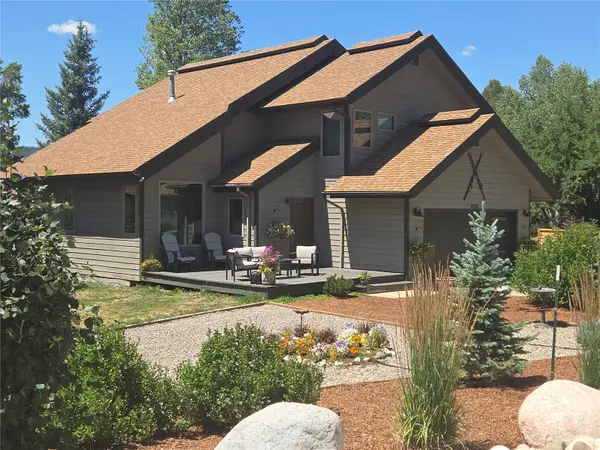 $4,200,000Active5 beds 6 baths4,009 sq. ft.
$4,200,000Active5 beds 6 baths4,009 sq. ft.1791 & 1793 Meadow Lane, Steamboat Springs, CO 80487
MLS# S1066206Listed by: LIV SOTHEBY'S I.R. - Open Thu, 9 to 11:30amNew
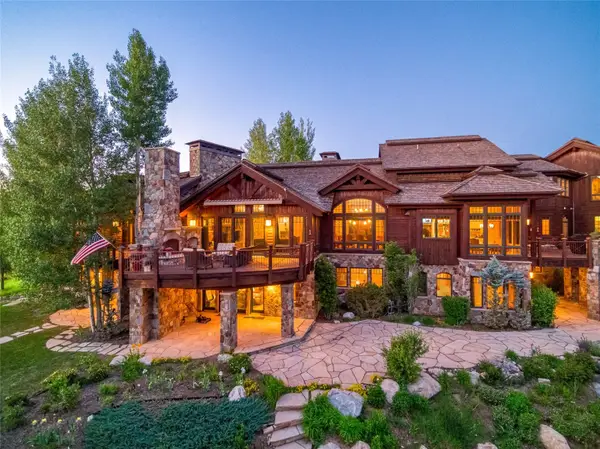 $9,950,000Active6 beds 13 baths11,492 sq. ft.
$9,950,000Active6 beds 13 baths11,492 sq. ft.33800 Catamount Drive, Steamboat Springs, CO 80487
MLS# S1066197Listed by: THE AGENCY STEAMBOAT SPRINGS  $3,395,000Active4 beds 5 baths3,360 sq. ft.
$3,395,000Active4 beds 5 baths3,360 sq. ft.2324 Glacier Ridge, Steamboat Springs, CO 80487
MLS# S1066006Listed by: THE STEAMBOAT GROUP- New
 $1,025,000Active3 beds 3 baths1,493 sq. ft.
$1,025,000Active3 beds 3 baths1,493 sq. ft.1401 Morgan Court #705, Steamboat Springs, CO 80487
MLS# S1066170Listed by: STEAMBOAT SOTHEBY'S INTERNATIONAL REALTY - Open Fri, 11am to 1pmNew
 $6,500,000Active5 beds 5 baths5,046 sq. ft.
$6,500,000Active5 beds 5 baths5,046 sq. ft.795 Twilight Lane, Steamboat Springs, CO 80487
MLS# S1065940Listed by: THE AGENCY STEAMBOAT SPRINGS 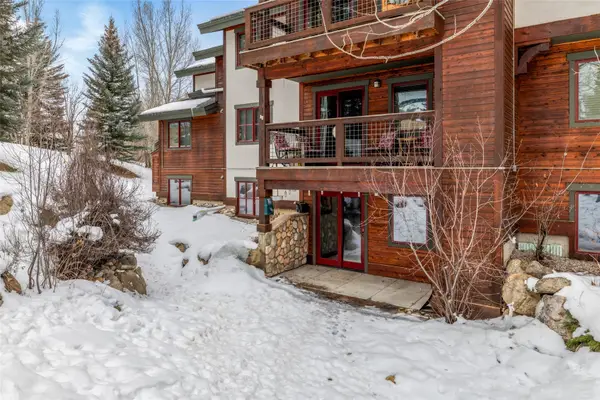 $620,000Pending1 beds 1 baths770 sq. ft.
$620,000Pending1 beds 1 baths770 sq. ft.435 Ore House Plaza #1051, Steamboat Springs, CO 80487
MLS# S1066167Listed by: THE AGENCY STEAMBOAT SPRINGS- New
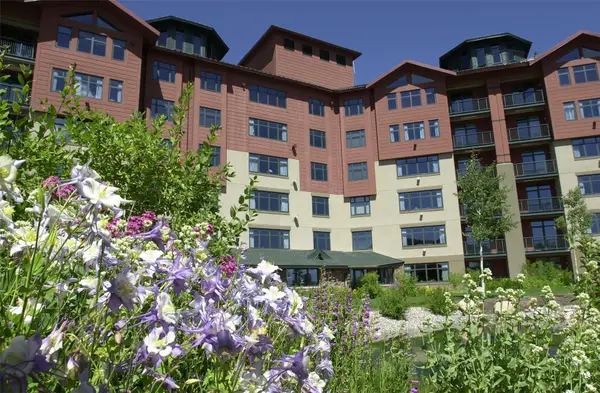 $145,000Active1 beds 1 baths779 sq. ft.
$145,000Active1 beds 1 baths779 sq. ft.2300 Mt. Werner Circle #338, Steamboat Springs, CO 80487
MLS# S1066166Listed by: STEAMBOAT SOTHEBY'S INTERNATIONAL REALTY

