2040 Sunlight Drive, Steamboat Springs, CO 80487
Local realty services provided by:Better Homes and Gardens Real Estate Kenney & Company
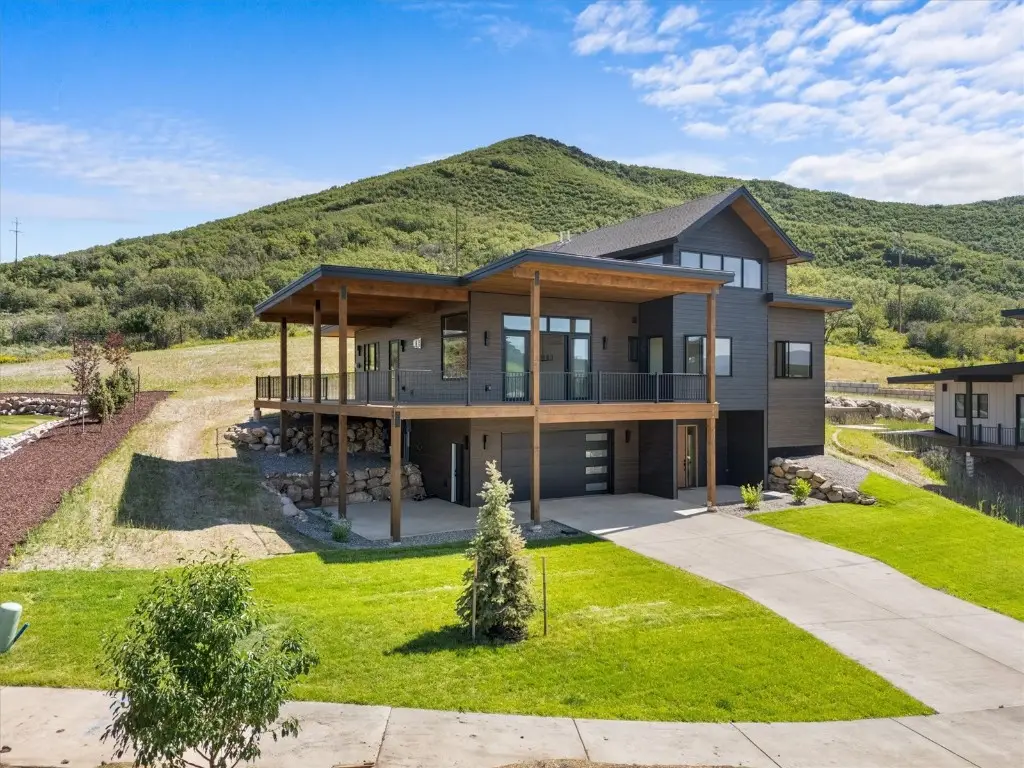
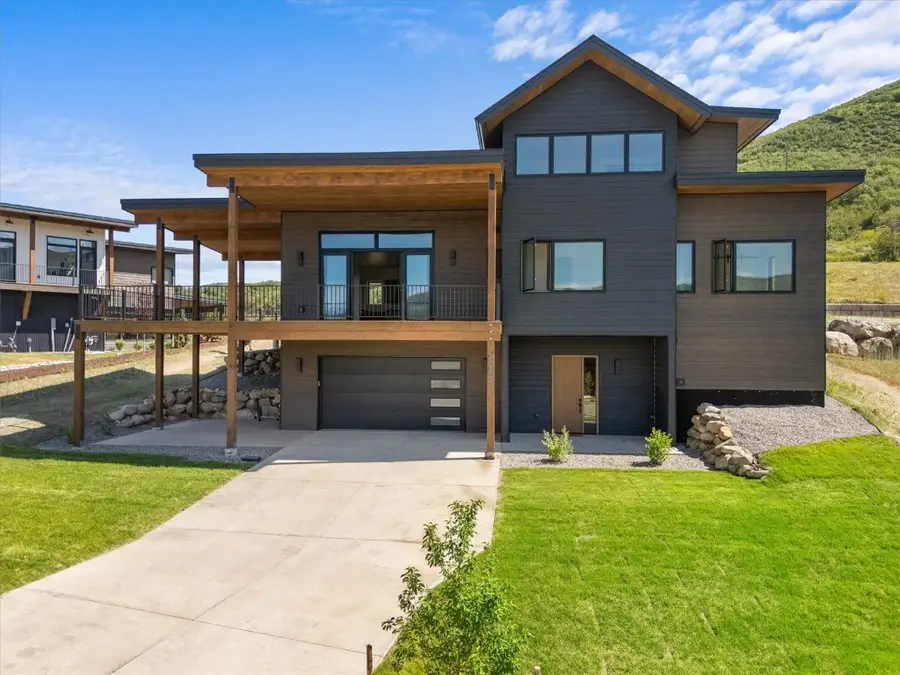
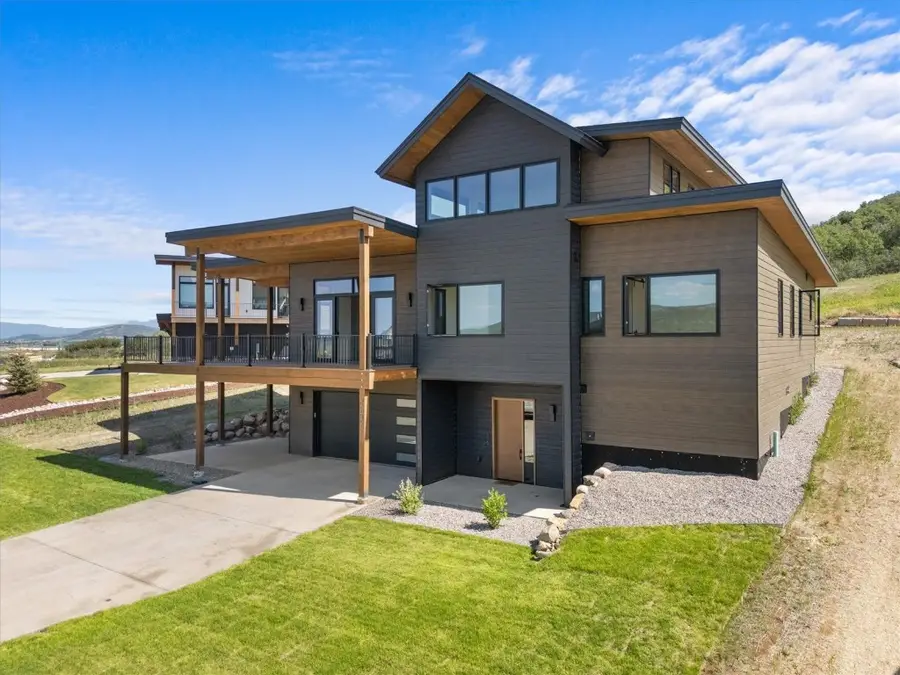
2040 Sunlight Drive,Steamboat Springs, CO 80487
$3,075,000
- 4 Beds
- 5 Baths
- 3,380 sq. ft.
- Single family
- Pending
Listed by:charis petty
Office:steamboat real estate professionals, llc.
MLS#:S1049131
Source:CO_SAR
Price summary
- Price:$3,075,000
- Price per sq. ft.:$909.76
- Monthly HOA dues:$12.5
About this home
Welcome to the picturesque Sunlight neighborhood in Steamboat Springs. This quality new build being constructed offers contemporary comfort with a thoughtfully designed interior and outstanding views of the surrounding mountains. The 4 bedroom home displays open-concept living space, where high ceilings and large windows frame stunning views. The living room fireplace provides a cozy centerpiece for both relaxation & gatherings while the wet bar adds convenience while entertaining inside and out. The spacious kitchen features a large island w/storage, upgraded stainless steel appliances, custom cabinets, quartz countertops, and a large walk-in pantry. The breakfast bar offers a casual spot for morning coffee while the adjacent dining area is perfect for hosting dinner parties w/friends and family. For remote working or a quiet reading spot, escape to the office at the front of the home.
From the kitchen and living room, you can access the expansive wrap-around deck that provides unobstructed, breath-taking views and plenty of space for hosting or relaxing in the fresh mountain air. Retreat to the private upper-level master suite for more incredible views. The spacious en-suite bathroom offers a soaking tub, walk-in shower, toilet room, two linen closets, and a large custom built walk-in closet.
Three additional well-appointed bedrooms each with their own bathrooms provide comfort and privacy for the rest of the family or your guests.
Located in the coveted Sunlight neighborhood, this home offers a true sense of community while remaining just moments away from the world-class amenities of Steamboat Springs. The neighborhood provides a grassed common area, small playground, large fenced private dog park, soft walking trail, continuous sidewalks, unbelievable sunset views and so much more.
Contact an agent
Home facts
- Year built:2024
- Listing Id #:S1049131
- Added:452 day(s) ago
- Updated:August 01, 2025 at 10:45 PM
Rooms and interior
- Bedrooms:4
- Total bathrooms:5
- Full bathrooms:4
- Half bathrooms:1
- Living area:3,380 sq. ft.
Heating and cooling
- Cooling:1 Unit
- Heating:Hot Water, Natural Gas, Radiant, Radiant Floor
Structure and exterior
- Roof:Asphalt, Membrane, Metal
- Year built:2024
- Building area:3,380 sq. ft.
- Lot area:0.71 Acres
Schools
- High school:Steamboat Springs
- Middle school:Steamboat Springs
- Elementary school:Soda Creek
Utilities
- Water:Public, Water Available
- Sewer:Connected, Public Sewer, Sewer Available, Sewer Connected
Finances and disclosures
- Price:$3,075,000
- Price per sq. ft.:$909.76
- Tax amount:$100 (2024)
New listings near 2040 Sunlight Drive
- New
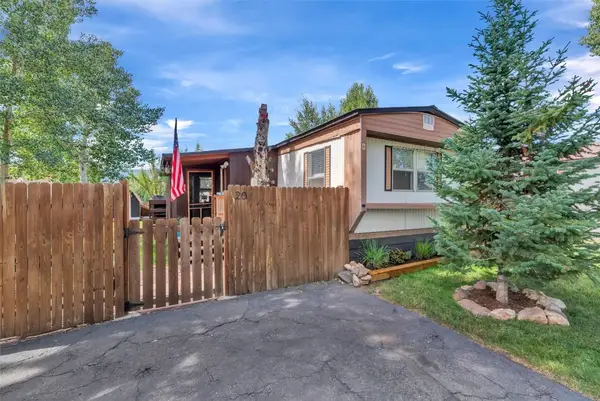 $185,000Active2 beds 2 baths882 sq. ft.
$185,000Active2 beds 2 baths882 sq. ft.2900 W Acres Drive #20, Steamboat Springs, CO 80487
MLS# S1061995Listed by: COMPASS - New
 $779,000Active2 beds 2 baths985 sq. ft.
$779,000Active2 beds 2 baths985 sq. ft.2590 Longthong Road #211, Steamboat Springs, CO 80487
MLS# S1062163Listed by: STEAMBOAT MOUNTAIN REAL ESTATE - Open Tue, 9 to 11amNew
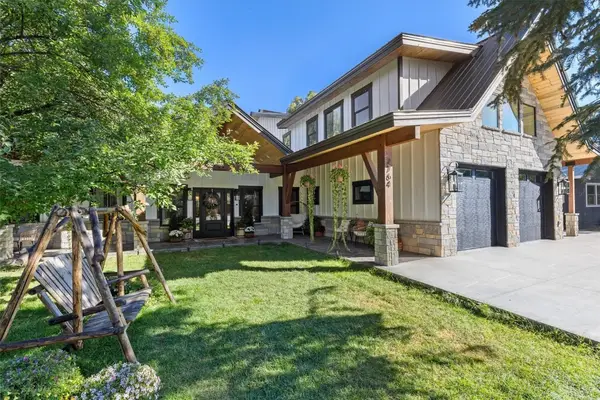 $2,590,000Active6 beds 4 baths3,688 sq. ft.
$2,590,000Active6 beds 4 baths3,688 sq. ft.2764 Iris Lane, Steamboat Springs, CO 80487
MLS# S1062099Listed by: JON PEDDIE REAL ESTATE - New
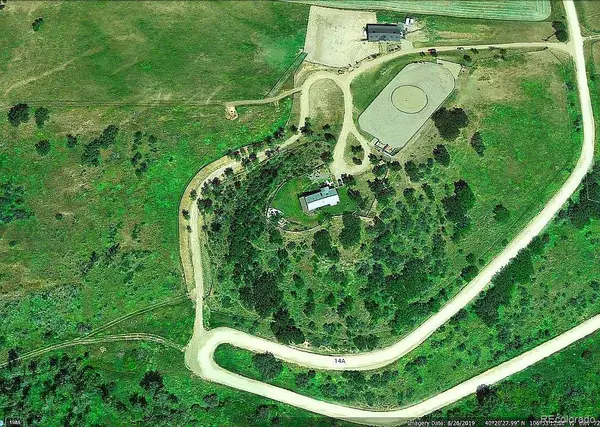 $5,900,000Active4 beds 3 baths2,728 sq. ft.
$5,900,000Active4 beds 3 baths2,728 sq. ft.29095 County Road 14a, Steamboat Springs, CO 80487
MLS# 1795360Listed by: SSC AND COMPANY LLC - New
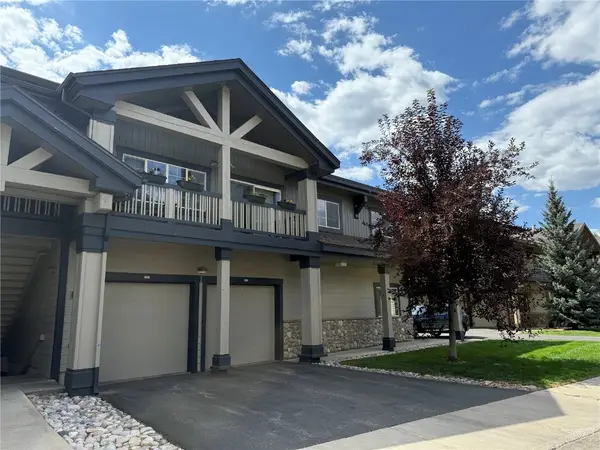 $815,000Active2 beds 2 baths965 sq. ft.
$815,000Active2 beds 2 baths965 sq. ft.3365 Columbine Drive #407, Steamboat Springs, CO 80487
MLS# S1062138Listed by: THE GROUP REAL ESTATE, LLC - New
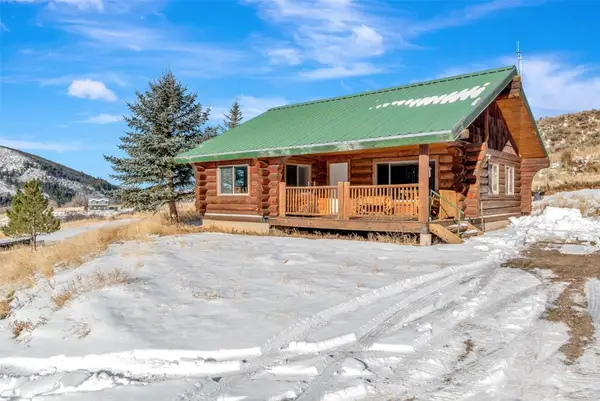 $795,000Active2 beds 1 baths888 sq. ft.
$795,000Active2 beds 1 baths888 sq. ft.38500 Lobo Court, Steamboat Springs, CO 80487
MLS# S1062125Listed by: RANCH AND RESORT REALTY - New
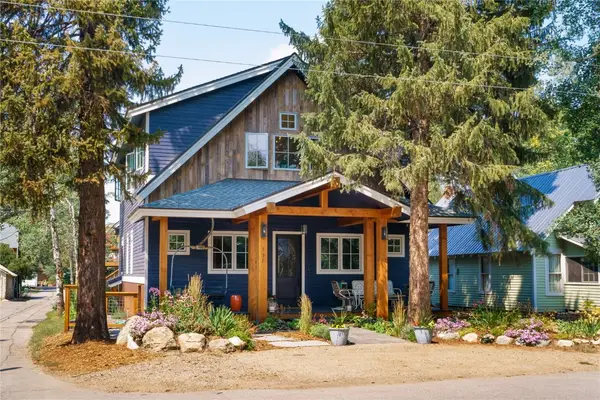 $4,250,000Active4 beds 4 baths2,927 sq. ft.
$4,250,000Active4 beds 4 baths2,927 sq. ft.331 6th Street, Steamboat Springs, CO 80487
MLS# S1062060Listed by: ASCENT REAL ESTATE, LLC - New
 $2,995,000Active4 beds 3 baths3,335 sq. ft.
$2,995,000Active4 beds 3 baths3,335 sq. ft.32480 County Road 14, Steamboat Springs, CO 80487
MLS# S1062093Listed by: THE GROUP REAL ESTATE, LLC - New
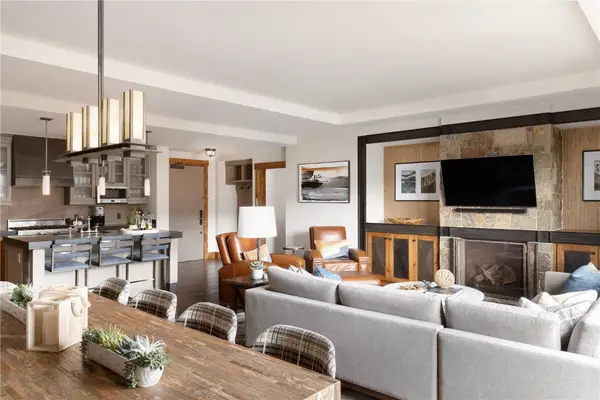 $565,000Active4 beds 4 baths2,272 sq. ft.
$565,000Active4 beds 4 baths2,272 sq. ft.2250 Apres Ski Way #RC-415-II, Steamboat Springs, CO 80487
MLS# S1062140Listed by: TIMBERS REAL ESTATE COMPANY - New
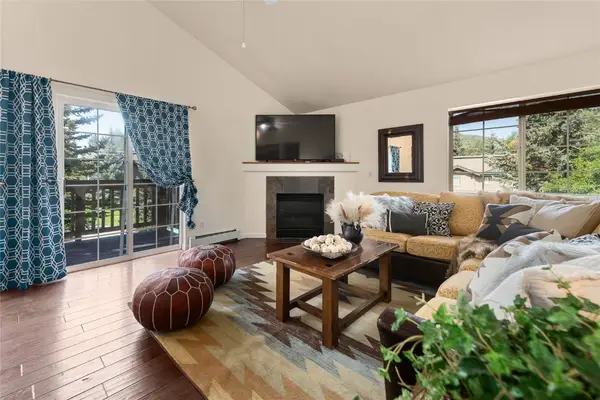 $835,000Active2 beds 2 baths1,032 sq. ft.
$835,000Active2 beds 2 baths1,032 sq. ft.1422 Morgan Court, Steamboat Springs, CO 80487
MLS# S1062051Listed by: RE/MAX PARTNERS

