2055 Clubhouse Drive, Steamboat Springs, CO 80487
Local realty services provided by:Better Homes and Gardens Real Estate Kenney & Company
2055 Clubhouse Drive,Steamboat Springs, CO 80487
$1,833,000
- 4 Beds
- 5 Baths
- 2,676 sq. ft.
- Single family
- Active
Listed by: elizabeth a. duke, jon wade
Office: the steamboat group
MLS#:S1059702
Source:CO_SAR
Price summary
- Price:$1,833,000
- Price per sq. ft.:$684.98
About this home
Nestled in one of Steamboat’s most sought-after neighborhoods, this classic mountain home offers the option to move in or make it your own. Within walking distance to Rollingstone Golf Club, minutes from Steamboat Ski Resort, and downtown, the location is second to none.
A brand-new roof installed in September 2025 provides peace of mind and long-term value for the next owner. Inside, you'll find exposed wood beams, vaulted ceilings, and a wood-burning fireplace that creates a warm and inviting atmosphere. Each of the spacious bedrooms includes its own en suite bathroom, offering comfort and privacy for family and guests. The large main floor suite adds convenience, while a bright and airy sunroom provides additional living space year-round.
Step outside to enjoy a private backyard with mature landscaping and a peaceful patio—perfect for relaxing or entertaining. The oversized two-car garage includes extra storage for all your gear and mountain toys.
While the home retains many original features, it presents an opportunity for someone with vision to personalize and modernize. Whether you're looking to renovate or simply enjoy the charm as-is, this home is a unique chance to own in a desirable location in Steamboat Springs.
Contact an agent
Home facts
- Year built:1981
- Listing ID #:S1059702
- Added:240 day(s) ago
- Updated:February 11, 2026 at 01:04 AM
Rooms and interior
- Bedrooms:4
- Total bathrooms:5
- Full bathrooms:4
- Half bathrooms:1
- Living area:2,676 sq. ft.
Heating and cooling
- Heating:Baseboard, Electric
Structure and exterior
- Roof:Asphalt
- Year built:1981
- Building area:2,676 sq. ft.
- Lot area:0.23 Acres
Schools
- High school:Steamboat Springs
Utilities
- Water:Public, Water Available
- Sewer:Connected, Sewer Available, Sewer Connected
Finances and disclosures
- Price:$1,833,000
- Price per sq. ft.:$684.98
- Tax amount:$3,586 (2024)
New listings near 2055 Clubhouse Drive
- New
 $1,600,000Active3 beds 3 baths2,363 sq. ft.
$1,600,000Active3 beds 3 baths2,363 sq. ft.1088 Longview Circle #1, Steamboat Springs, CO 80487
MLS# S1066203Listed by: THE GROUP REAL ESTATE, LLC - New
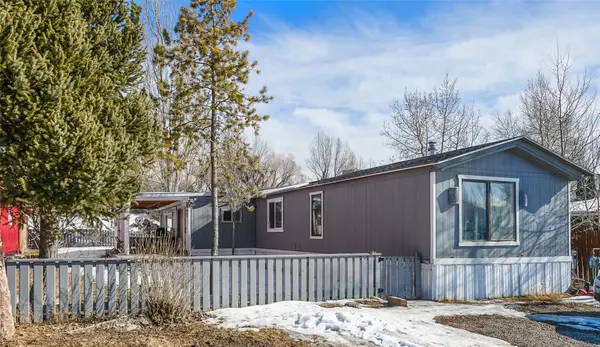 $225,000Active4 beds 2 baths1,216 sq. ft.
$225,000Active4 beds 2 baths1,216 sq. ft.21365 Us Highway 40 #33, Steamboat Springs, CO 80487
MLS# S1066195Listed by: RE/MAX PARTNERS - New
 $950,000Active21.48 Acres
$950,000Active21.48 AcresTBD State Highway 131 State Highway 131, Steamboat Springs, CO 80487
MLS# S1066178Listed by: STEAMBOAT SOTHEBY'S INTERNATIONAL REALTY - New
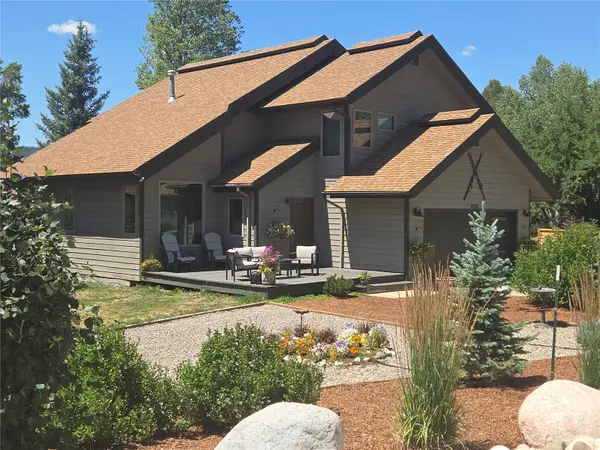 $4,200,000Active5 beds 6 baths4,009 sq. ft.
$4,200,000Active5 beds 6 baths4,009 sq. ft.1791 & 1793 Meadow Lane, Steamboat Springs, CO 80487
MLS# S1066206Listed by: LIV SOTHEBY'S I.R. - Open Thu, 9 to 11:30amNew
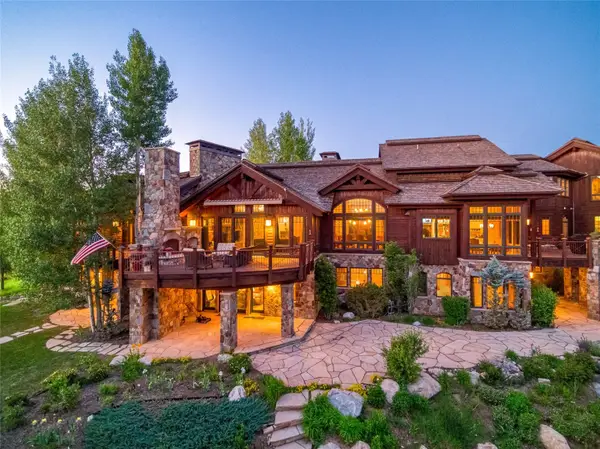 $9,950,000Active6 beds 13 baths11,492 sq. ft.
$9,950,000Active6 beds 13 baths11,492 sq. ft.33800 Catamount Drive, Steamboat Springs, CO 80487
MLS# S1066197Listed by: THE AGENCY STEAMBOAT SPRINGS  $3,395,000Active4 beds 5 baths3,360 sq. ft.
$3,395,000Active4 beds 5 baths3,360 sq. ft.2324 Glacier Ridge, Steamboat Springs, CO 80487
MLS# S1066006Listed by: THE STEAMBOAT GROUP- New
 $1,025,000Active3 beds 3 baths1,493 sq. ft.
$1,025,000Active3 beds 3 baths1,493 sq. ft.1401 Morgan Court #705, Steamboat Springs, CO 80487
MLS# S1066170Listed by: STEAMBOAT SOTHEBY'S INTERNATIONAL REALTY - Open Fri, 11am to 1pmNew
 $6,500,000Active5 beds 5 baths5,046 sq. ft.
$6,500,000Active5 beds 5 baths5,046 sq. ft.795 Twilight Lane, Steamboat Springs, CO 80487
MLS# S1065940Listed by: THE AGENCY STEAMBOAT SPRINGS 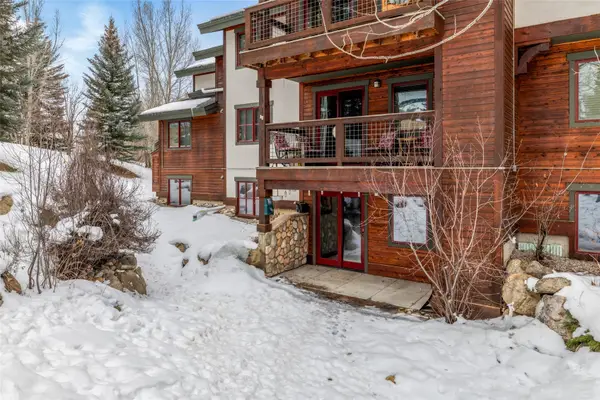 $620,000Pending1 beds 1 baths770 sq. ft.
$620,000Pending1 beds 1 baths770 sq. ft.435 Ore House Plaza #1051, Steamboat Springs, CO 80487
MLS# S1066167Listed by: THE AGENCY STEAMBOAT SPRINGS- New
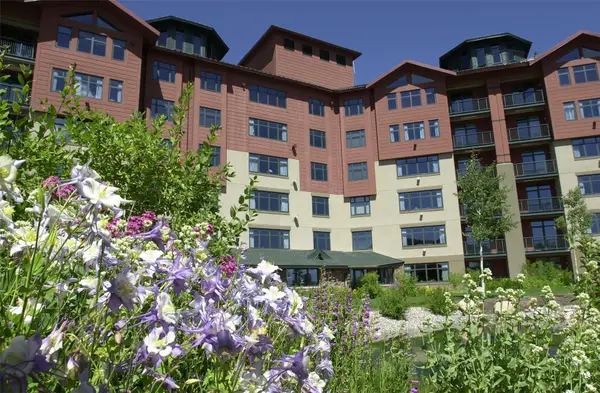 $145,000Active1 beds 1 baths779 sq. ft.
$145,000Active1 beds 1 baths779 sq. ft.2300 Mt. Werner Circle #338, Steamboat Springs, CO 80487
MLS# S1066166Listed by: STEAMBOAT SOTHEBY'S INTERNATIONAL REALTY

