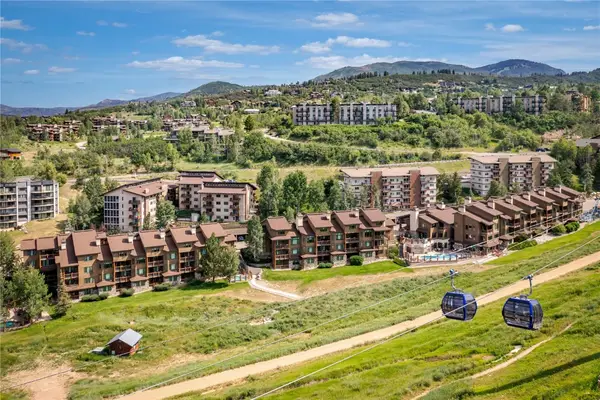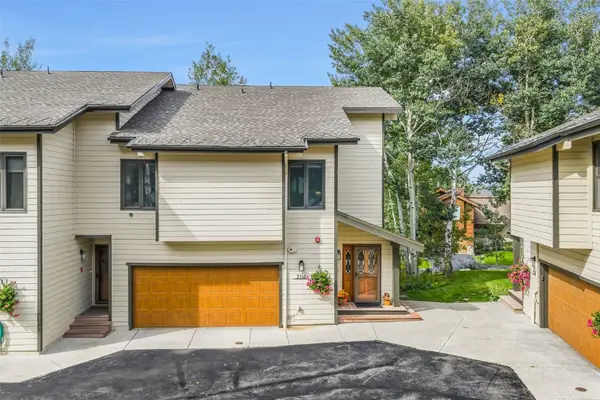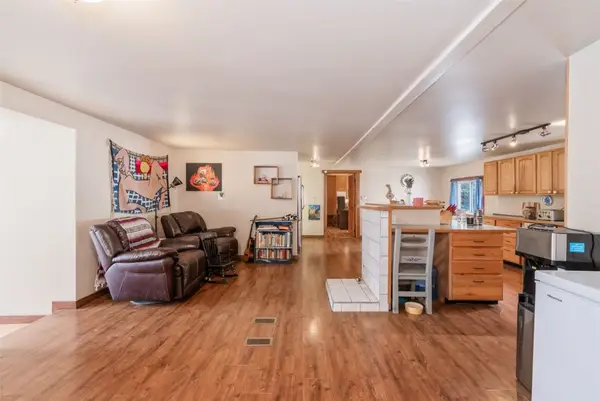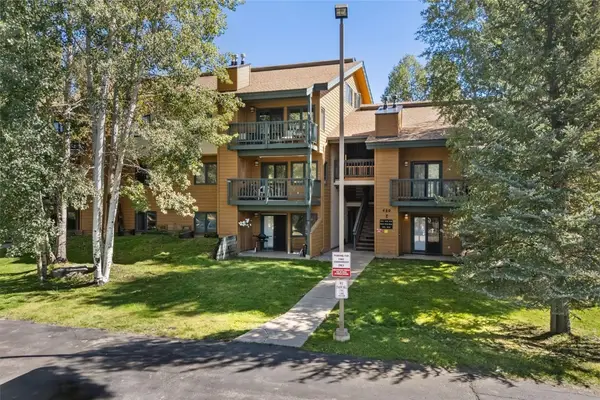2075 Walton Creek Road #1E, Steamboat Springs, CO 80487
Local realty services provided by:Better Homes and Gardens Real Estate Kenney & Company
2075 Walton Creek Road #1E,Steamboat Springs, CO 80487
$2,121,600
- 3 Beds
- 4 Baths
- 1,632 sq. ft.
- Townhouse
- Active
Listed by:michelle parilla
Office:the agency steamboat springs
MLS#:S1061261
Source:CO_SAR
Price summary
- Price:$2,121,600
- Price per sq. ft.:$1,300
- Monthly HOA dues:$651
About this home
Whether exploring the trails or taking in the views on a scenic gondola ride, the mountain is your playground, and it’s all right outside the front door. Modern open floor plans provide the perfect setting for entertaining guests or unwinding after a day on the slopes. Upscale finishes, including quartz countertops and high-end appliances add a touch of luxury, while private outdoor spaces let you enjoy the crisp mountain air from a patio or large deck. Complimenting each residence is a gear locker with ample storage for skis, snowboards, bikes, or any other hobbies you enjoy in the mountains. Residence 1E has a premium end location with a wraparound deck. If a third bedroom is not desired, the lower level bedroom can be converted to a 10’-4” x 14’-0” living area. The vista from the covered front deck encompasses views of the valley. Living at Terrain at Walton Creek means fully embracing all that Steamboat has to offer. Ski during the winter, hike and bike in the summer, and explore Steamboat’s vibrant downtown, featuring unique shops, fine dining, and cultural events, all set against the breathtaking backdrop of Colorado’s natural beauty. Feel confident to own a property built and designed by MRHomes, whose exceptional neighborhoods are built to stand the test of time. Visit their website to see a collection of their work. For details on the interior finishes, please see supplemental documents or call to receive a copy of the finish book. Completion is expected in late 2026.
Contact an agent
Home facts
- Year built:2026
- Listing ID #:S1061261
- Added:84 day(s) ago
- Updated:September 26, 2025 at 02:34 PM
Rooms and interior
- Bedrooms:3
- Total bathrooms:4
- Full bathrooms:3
- Half bathrooms:1
- Living area:1,632 sq. ft.
Heating and cooling
- Cooling:1 Unit
- Heating:Forced Air
Structure and exterior
- Roof:Composition
- Year built:2026
- Building area:1,632 sq. ft.
- Lot area:0.68 Acres
Schools
- High school:Steamboat Springs
- Middle school:Steamboat Springs
- Elementary school:Strawberry Park
Utilities
- Water:Public, Water Available
- Sewer:Connected, Public Sewer, Sewer Available, Sewer Connected
Finances and disclosures
- Price:$2,121,600
- Price per sq. ft.:$1,300
- Tax amount:$7,022 (2025)
New listings near 2075 Walton Creek Road #1E
 $2,380,000Pending3 beds 4 baths2,685 sq. ft.
$2,380,000Pending3 beds 4 baths2,685 sq. ft.1781 Sunlight Drive, Steamboat Springs, CO 80487
MLS# S1062725Listed by: STEAMBOAT REAL ESTATE PROFESSIONALS, LLC- New
 $1,295,000Active3 beds 3 baths2,404 sq. ft.
$1,295,000Active3 beds 3 baths2,404 sq. ft.517 Harms Court, Steamboat Springs, CO 80487
MLS# S1062713Listed by: THE GROUP REAL ESTATE, LLC  $5,650,000Pending4 beds 4 baths2,423 sq. ft.
$5,650,000Pending4 beds 4 baths2,423 sq. ft.1550 Amble Drive #311, Steamboat Springs, CO 80487
MLS# S1063731Listed by: SLIFER SMITH & FRAMPTON/STEAMBOAT SPRINGS- New
 $12,985,000Active5 beds 6 baths8,442 sq. ft.
$12,985,000Active5 beds 6 baths8,442 sq. ft.33250 County Road 14, Steamboat Springs, CO 80487
MLS# S1062629Listed by: STEAMBOAT SOTHEBY'S INTERNATIONAL REALTY  $310,000Pending4 beds 4 baths2,181 sq. ft.
$310,000Pending4 beds 4 baths2,181 sq. ft.2155 Ski Time Square Drive #321-4-91, Steamboat Springs, CO 80487
MLS# S1062699Listed by: STEAMBOAT SOTHEBY'S INTERNATIONAL REALTY- New
 $1,400,000Active3 beds 3 baths2,122 sq. ft.
$1,400,000Active3 beds 3 baths2,122 sq. ft.2116 Aster Place, Steamboat Springs, CO 80487
MLS# S1062676Listed by: COMPASS - New
 $70,000Active3 beds 2 baths1,216 sq. ft.
$70,000Active3 beds 2 baths1,216 sq. ft.2900 W Acres Drive #83B, Steamboat Springs, CO 80487
MLS# S1062690Listed by: STEAMBOAT SOTHEBY'S INTERNATIONAL REALTY - New
 $320,000Active4 beds 2 baths2,098 sq. ft.
$320,000Active4 beds 2 baths2,098 sq. ft.2900 W Acres Drive #18, Steamboat Springs, CO 80487
MLS# S1062650Listed by: THE COMMERCIAL PROPERTY GROUP - New
 $575,000Active1 beds 1 baths672 sq. ft.
$575,000Active1 beds 1 baths672 sq. ft.460 Ore House Plaza #202, Steamboat Springs, CO 80487
MLS# S1062648Listed by: STEAMBOAT SOTHEBY'S INTERNATIONAL REALTY  $3,750,000Active3 beds 4 baths2,561 sq. ft.
$3,750,000Active3 beds 4 baths2,561 sq. ft.1587 Broomtail Lane #A1, Steamboat Springs, CO 80487
MLS# S1057002Listed by: THE STEAMBOAT GROUP
