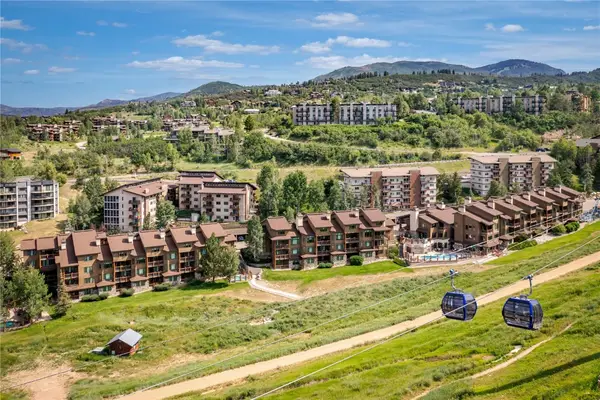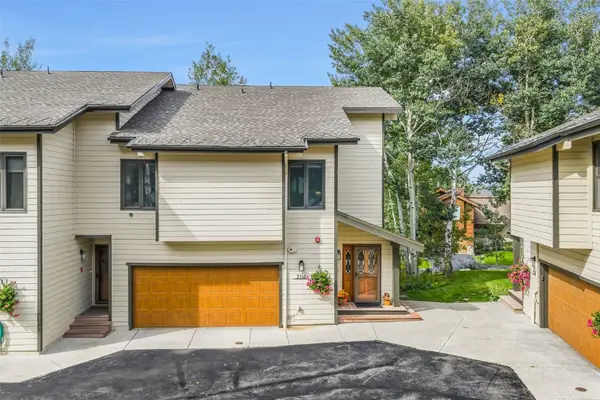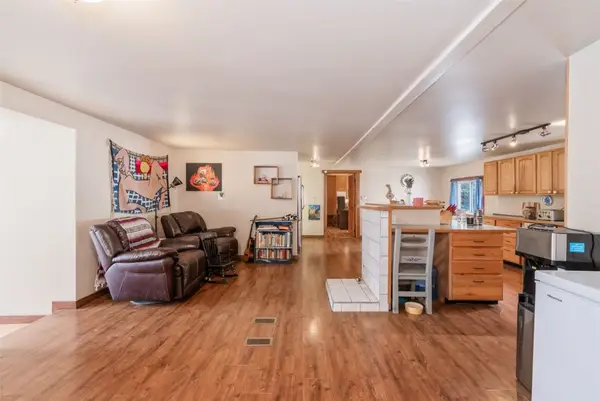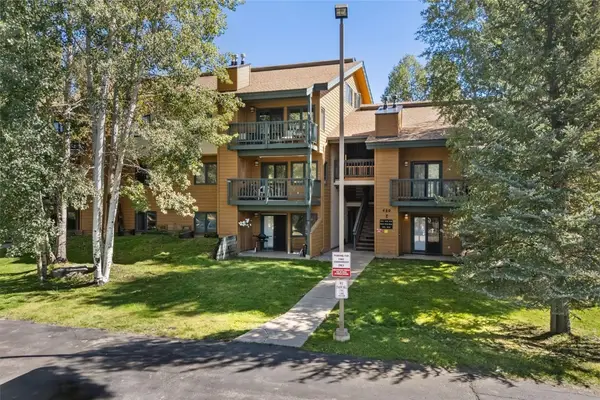2081 Indian Summer Drive #2081, Steamboat Springs, CO 80487
Local realty services provided by:Better Homes and Gardens Real Estate Kenney & Company
2081 Indian Summer Drive #2081,Steamboat Springs, CO 80487
$4,000,000
- 4 Beds
- 5 Baths
- 4,185 sq. ft.
- Townhouse
- Pending
Listed by:beth postemski
Office:ski realty
MLS#:S1061409
Source:CO_SAR
Price summary
- Price:$4,000,000
- Price per sq. ft.:$955.79
- Monthly HOA dues:$2,238.5
About this home
Newly renovated home at the highly sought after Porches community. This home has new everything: paint, carpet, kitchen cabinets, countertops, lighting, mirrors, fixtures, furnishings, electronics, bedding, window coverings and more... This home is masterfully constructed with 4,185 SF, air- conditioning, 2 living areas, 4 bedroom suites - including a private primary suite, a spacious bunk room, 3 fireplaces, ample storage and an attached 2 car garage. Sold fully furnished & turnkey. Sleeps 12. Enjoy evenings on the shaded, covered front porch, soaking in the expansive ski mountain views. Conveniently located across from the clubhouse a 6,000 square foot "barn" with heated outdoor year-round pool and hot tubs, outdoor BBQ deck and fire pit, fitness center, kids' playroom, business center and great room. Ski access is easy with the on-call shuttle service to the ski mountain and downtown's restaurants and shops...enjoy year-round point to point transportation.
Contact an agent
Home facts
- Year built:2003
- Listing ID #:S1061409
- Added:69 day(s) ago
- Updated:September 26, 2025 at 07:08 AM
Rooms and interior
- Bedrooms:4
- Total bathrooms:5
- Full bathrooms:4
- Half bathrooms:1
- Living area:4,185 sq. ft.
Heating and cooling
- Cooling:1 Unit
- Heating:Forced Air, Radiant
Structure and exterior
- Roof:Shake, Wood
- Year built:2003
- Building area:4,185 sq. ft.
- Lot area:0.06 Acres
Schools
- High school:Steamboat Springs
- Middle school:Steamboat Springs
- Elementary school:Strawberry Park
Utilities
- Water:Public, Water Available
- Sewer:Connected, Public Sewer, Sewer Available, Sewer Connected
Finances and disclosures
- Price:$4,000,000
- Price per sq. ft.:$955.79
- Tax amount:$8,244 (2024)
New listings near 2081 Indian Summer Drive #2081
 $2,380,000Pending3 beds 4 baths2,685 sq. ft.
$2,380,000Pending3 beds 4 baths2,685 sq. ft.1781 Sunlight Drive, Steamboat Springs, CO 80487
MLS# S1062725Listed by: STEAMBOAT REAL ESTATE PROFESSIONALS, LLC- New
 $1,295,000Active3 beds 3 baths2,404 sq. ft.
$1,295,000Active3 beds 3 baths2,404 sq. ft.517 Harms Court, Steamboat Springs, CO 80487
MLS# S1062713Listed by: THE GROUP REAL ESTATE, LLC  $5,650,000Pending4 beds 4 baths2,423 sq. ft.
$5,650,000Pending4 beds 4 baths2,423 sq. ft.1550 Amble Drive #311, Steamboat Springs, CO 80487
MLS# S1063731Listed by: SLIFER SMITH & FRAMPTON/STEAMBOAT SPRINGS- New
 $12,985,000Active5 beds 6 baths8,442 sq. ft.
$12,985,000Active5 beds 6 baths8,442 sq. ft.33250 County Road 14, Steamboat Springs, CO 80487
MLS# S1062629Listed by: STEAMBOAT SOTHEBY'S INTERNATIONAL REALTY  $310,000Pending4 beds 4 baths2,181 sq. ft.
$310,000Pending4 beds 4 baths2,181 sq. ft.2155 Ski Time Square Drive #321-4-91, Steamboat Springs, CO 80487
MLS# S1062699Listed by: STEAMBOAT SOTHEBY'S INTERNATIONAL REALTY- New
 $1,400,000Active3 beds 3 baths2,122 sq. ft.
$1,400,000Active3 beds 3 baths2,122 sq. ft.2116 Aster Place, Steamboat Springs, CO 80487
MLS# S1062676Listed by: COMPASS - New
 $70,000Active3 beds 2 baths1,216 sq. ft.
$70,000Active3 beds 2 baths1,216 sq. ft.2900 W Acres Drive #83B, Steamboat Springs, CO 80487
MLS# S1062690Listed by: STEAMBOAT SOTHEBY'S INTERNATIONAL REALTY - New
 $320,000Active4 beds 2 baths2,098 sq. ft.
$320,000Active4 beds 2 baths2,098 sq. ft.2900 W Acres Drive #18, Steamboat Springs, CO 80487
MLS# S1062650Listed by: THE COMMERCIAL PROPERTY GROUP - New
 $575,000Active1 beds 1 baths672 sq. ft.
$575,000Active1 beds 1 baths672 sq. ft.460 Ore House Plaza #202, Steamboat Springs, CO 80487
MLS# S1062648Listed by: STEAMBOAT SOTHEBY'S INTERNATIONAL REALTY  $3,750,000Active3 beds 4 baths2,561 sq. ft.
$3,750,000Active3 beds 4 baths2,561 sq. ft.1587 Broomtail Lane #A1, Steamboat Springs, CO 80487
MLS# S1057002Listed by: THE STEAMBOAT GROUP
