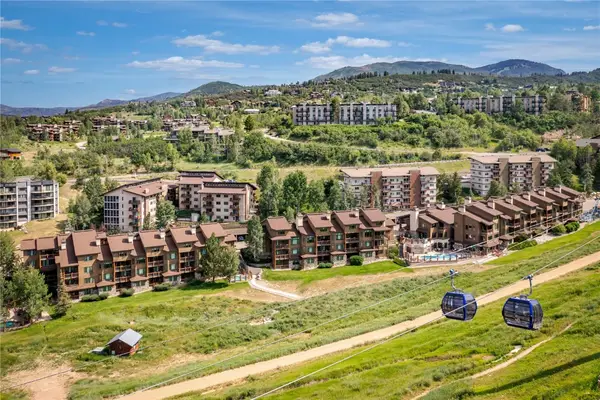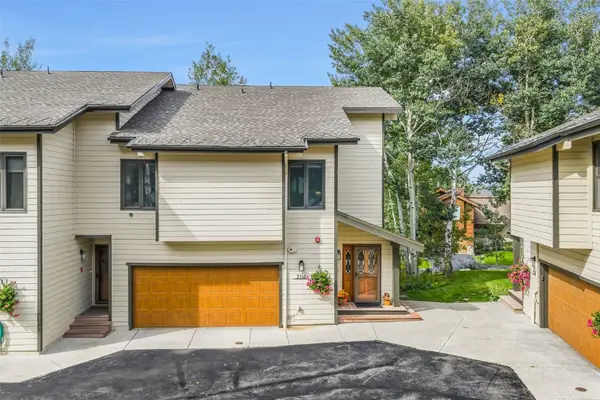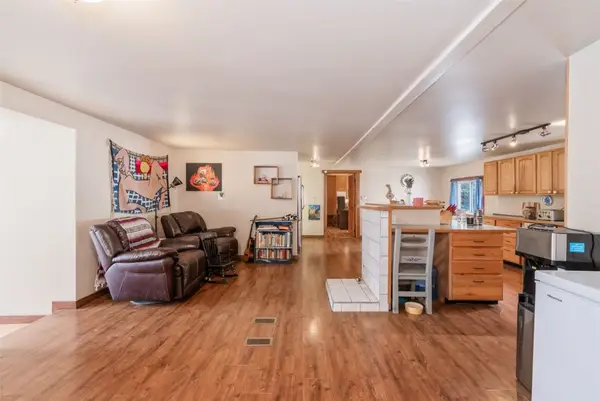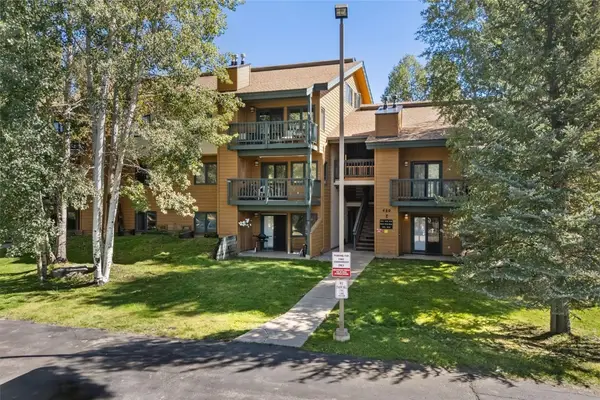2110 Taxi Way #R203/C103, Steamboat Springs, CO 80487
Local realty services provided by:Better Homes and Gardens Real Estate Kenney & Company
2110 Taxi Way #R203/C103,Steamboat Springs, CO 80487
$1,340,000
- 2 Beds
- 3 Baths
- 2,000 sq. ft.
- Condominium
- Active
Listed by:sash firstenberg
Office:steamboat sotheby's international realty
MLS#:S1059488
Source:CO_SAR
Price summary
- Price:$1,340,000
- Price per sq. ft.:$670
About this home
A rare opportunity to purchase both a brand-new residential condo and commercial space at Elk View Place—perfect for those seeking flexible ownership or to pair a private residence with an investment or business asset. Located just off CR 129 and under 10 minutes from downtown Steamboat Springs, this modern development offers convenience, versatility, and thoughtful design in a peaceful setting.
The 2-bedroom, 2-bathroom residential unit features private stairwell access, an open-concept kitchen and living area with stainless steel appliances, spacious bedrooms with generous closet space, and oversized windows that frame the surrounding alpine landscape. 10-foot ceilings and abundant natural light enhance the bright, airy interior, and in-unit laundry hookups add convenience. Enjoy nearby access to the Core Trail, free transit, restaurants, shops, and breweries.
The versatile commercial unit below offers a blank canvas with finished, insulated interiors and a commercial-grade ADA-compliant bathroom with a shower. The garage spans 39 feet deep by 24 feet wide, includes a 10'x10' overhead garage door, 14-foot ceilings, and features a climate-controlled environment—ideal for business operations, storage, or recreational use.
Elk View Place consists of 12 total units—seven residential and five commercial. While not live/work designated, residential and commercial units may be purchased separately or together for a unique ownership opportunity.
Contact an agent
Home facts
- Year built:2024
- Listing ID #:S1059488
- Added:86 day(s) ago
- Updated:September 26, 2025 at 02:34 PM
Rooms and interior
- Bedrooms:2
- Total bathrooms:3
- Full bathrooms:2
- Living area:2,000 sq. ft.
Heating and cooling
- Cooling:1 Unit
- Heating:Electric, Forced Air, Heat Pump
Structure and exterior
- Roof:Asphalt
- Year built:2024
- Building area:2,000 sq. ft.
- Lot area:0.73 Acres
Utilities
- Water:Public, Water Available
- Sewer:Connected, Public Sewer, Sewer Available, Sewer Connected
Finances and disclosures
- Price:$1,340,000
- Price per sq. ft.:$670
New listings near 2110 Taxi Way #R203/C103
 $2,380,000Pending3 beds 4 baths2,685 sq. ft.
$2,380,000Pending3 beds 4 baths2,685 sq. ft.1781 Sunlight Drive, Steamboat Springs, CO 80487
MLS# S1062725Listed by: STEAMBOAT REAL ESTATE PROFESSIONALS, LLC- New
 $1,295,000Active3 beds 3 baths2,404 sq. ft.
$1,295,000Active3 beds 3 baths2,404 sq. ft.517 Harms Court, Steamboat Springs, CO 80487
MLS# S1062713Listed by: THE GROUP REAL ESTATE, LLC  $5,650,000Pending4 beds 4 baths2,423 sq. ft.
$5,650,000Pending4 beds 4 baths2,423 sq. ft.1550 Amble Drive #311, Steamboat Springs, CO 80487
MLS# S1063731Listed by: SLIFER SMITH & FRAMPTON/STEAMBOAT SPRINGS- New
 $12,985,000Active5 beds 6 baths8,442 sq. ft.
$12,985,000Active5 beds 6 baths8,442 sq. ft.33250 County Road 14, Steamboat Springs, CO 80487
MLS# S1062629Listed by: STEAMBOAT SOTHEBY'S INTERNATIONAL REALTY  $310,000Pending4 beds 4 baths2,181 sq. ft.
$310,000Pending4 beds 4 baths2,181 sq. ft.2155 Ski Time Square Drive #321-4-91, Steamboat Springs, CO 80487
MLS# S1062699Listed by: STEAMBOAT SOTHEBY'S INTERNATIONAL REALTY- New
 $1,400,000Active3 beds 3 baths2,122 sq. ft.
$1,400,000Active3 beds 3 baths2,122 sq. ft.2116 Aster Place, Steamboat Springs, CO 80487
MLS# S1062676Listed by: COMPASS - New
 $70,000Active3 beds 2 baths1,216 sq. ft.
$70,000Active3 beds 2 baths1,216 sq. ft.2900 W Acres Drive #83B, Steamboat Springs, CO 80487
MLS# S1062690Listed by: STEAMBOAT SOTHEBY'S INTERNATIONAL REALTY - New
 $320,000Active4 beds 2 baths2,098 sq. ft.
$320,000Active4 beds 2 baths2,098 sq. ft.2900 W Acres Drive #18, Steamboat Springs, CO 80487
MLS# S1062650Listed by: THE COMMERCIAL PROPERTY GROUP - New
 $575,000Active1 beds 1 baths672 sq. ft.
$575,000Active1 beds 1 baths672 sq. ft.460 Ore House Plaza #202, Steamboat Springs, CO 80487
MLS# S1062648Listed by: STEAMBOAT SOTHEBY'S INTERNATIONAL REALTY  $3,750,000Active3 beds 4 baths2,561 sq. ft.
$3,750,000Active3 beds 4 baths2,561 sq. ft.1587 Broomtail Lane #A1, Steamboat Springs, CO 80487
MLS# S1057002Listed by: THE STEAMBOAT GROUP
