2110 Taxi Way #R101, Steamboat Springs, CO 80487
Local realty services provided by:Better Homes and Gardens Real Estate Kenney & Company
2110 Taxi Way #R101,Steamboat Springs, CO 80487
$650,000
- 2 Beds
- 1 Baths
- 870 sq. ft.
- Condominium
- Pending
Listed by: sash firstenberg
Office: steamboat sotheby's international realty
MLS#:S1058205
Source:CO_SAR
Price summary
- Price:$650,000
- Price per sq. ft.:$747.13
About this home
Now is the time to secure this ADA-compliant residence—buyers who act quickly still have the opportunity to personalize the kitchen cabinetry and finishes to match their vision. Located just minutes from some of Steamboat’s best local spots, this brand-new construction 2-bedroom, 1-bathroom ground-floor unit at Elk View Place combines thoughtful design with exceptional convenience. Situated on the quiet end of the complex, this unit offers single-level living and easy accessibility in a peaceful setting. Inside, you'll find soaring 14-foot ceilings and oversized windows that flood the space with natural light. The open-concept living area features a modern kitchen with stainless steel Bosch appliances, spacious bedrooms with ample closet space, and in-unit laundry hookups for everyday ease. Radiant in-floor heating and air conditioning provide year-round comfort, while exposed ductwork and high ceilings lend a sleek, modern-industrial feel to the space.
Contact an agent
Home facts
- Year built:2024
- Listing ID #:S1058205
- Added:217 day(s) ago
- Updated:February 10, 2026 at 08:19 AM
Rooms and interior
- Bedrooms:2
- Total bathrooms:1
- Full bathrooms:1
- Living area:870 sq. ft.
Heating and cooling
- Cooling:1 Unit
- Heating:Forced Air, Heat Pump, Radiant
Structure and exterior
- Roof:Asphalt
- Year built:2024
- Building area:870 sq. ft.
- Lot area:0.73 Acres
Utilities
- Water:Public, Water Available
- Sewer:Connected, Public Sewer, Sewer Available, Sewer Connected
Finances and disclosures
- Price:$650,000
- Price per sq. ft.:$747.13
New listings near 2110 Taxi Way #R101
- New
 $1,600,000Active3 beds 3 baths2,363 sq. ft.
$1,600,000Active3 beds 3 baths2,363 sq. ft.1088 Longview Circle #1, Steamboat Springs, CO 80487
MLS# S1066203Listed by: THE GROUP REAL ESTATE, LLC - New
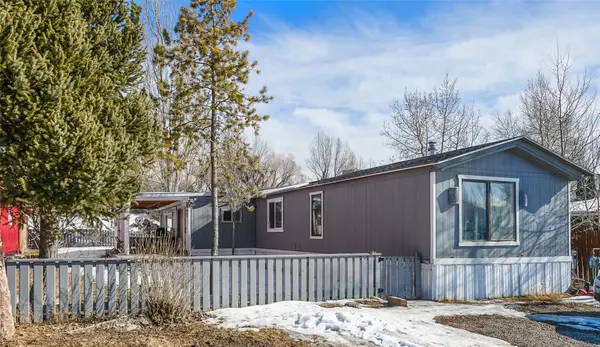 $225,000Active4 beds 2 baths1,216 sq. ft.
$225,000Active4 beds 2 baths1,216 sq. ft.21365 Us Highway 40 #33, Steamboat Springs, CO 80487
MLS# S1066195Listed by: RE/MAX PARTNERS - New
 $950,000Active21.48 Acres
$950,000Active21.48 AcresTBD State Highway 131 State Highway 131, Steamboat Springs, CO 80487
MLS# S1066178Listed by: STEAMBOAT SOTHEBY'S INTERNATIONAL REALTY - New
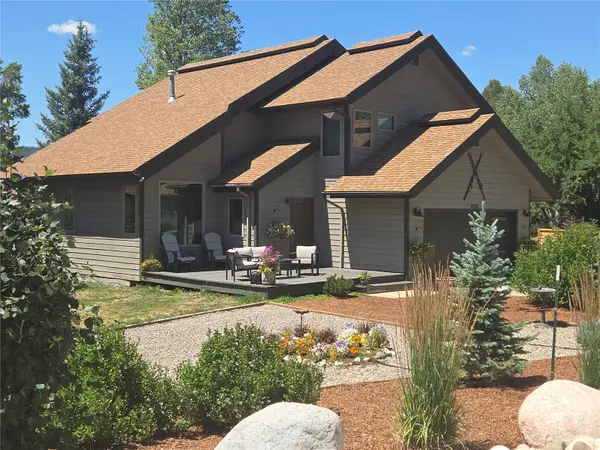 $4,200,000Active5 beds 6 baths4,009 sq. ft.
$4,200,000Active5 beds 6 baths4,009 sq. ft.1791 & 1793 Meadow Lane, Steamboat Springs, CO 80487
MLS# S1066206Listed by: LIV SOTHEBY'S I.R. - New
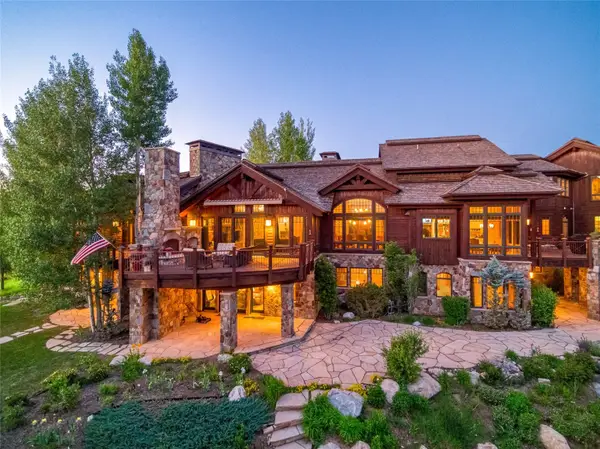 $9,950,000Active6 beds 13 baths11,492 sq. ft.
$9,950,000Active6 beds 13 baths11,492 sq. ft.33800 Catamount Drive, Steamboat Springs, CO 80487
MLS# S1066197Listed by: THE AGENCY STEAMBOAT SPRINGS  $3,395,000Active4 beds 5 baths3,360 sq. ft.
$3,395,000Active4 beds 5 baths3,360 sq. ft.2324 Glacier Ridge, Steamboat Springs, CO 80487
MLS# S1066006Listed by: THE STEAMBOAT GROUP- New
 $1,025,000Active3 beds 3 baths1,493 sq. ft.
$1,025,000Active3 beds 3 baths1,493 sq. ft.1401 Morgan Court #705, Steamboat Springs, CO 80487
MLS# S1066170Listed by: STEAMBOAT SOTHEBY'S INTERNATIONAL REALTY - Open Fri, 11am to 1pmNew
 $6,500,000Active5 beds 5 baths5,046 sq. ft.
$6,500,000Active5 beds 5 baths5,046 sq. ft.795 Twilight Lane, Steamboat Springs, CO 80487
MLS# S1065940Listed by: THE AGENCY STEAMBOAT SPRINGS 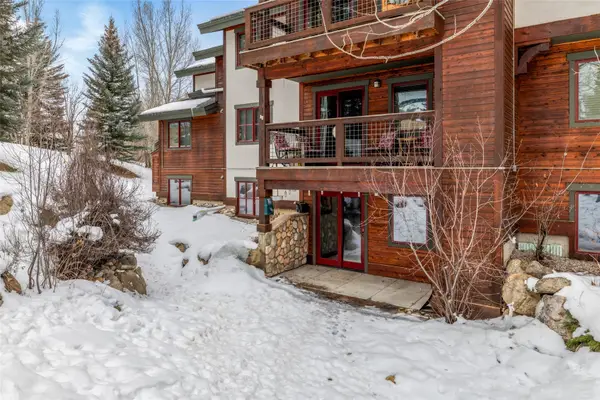 $620,000Pending1 beds 1 baths770 sq. ft.
$620,000Pending1 beds 1 baths770 sq. ft.435 Ore House Plaza #1051, Steamboat Springs, CO 80487
MLS# S1066167Listed by: THE AGENCY STEAMBOAT SPRINGS- New
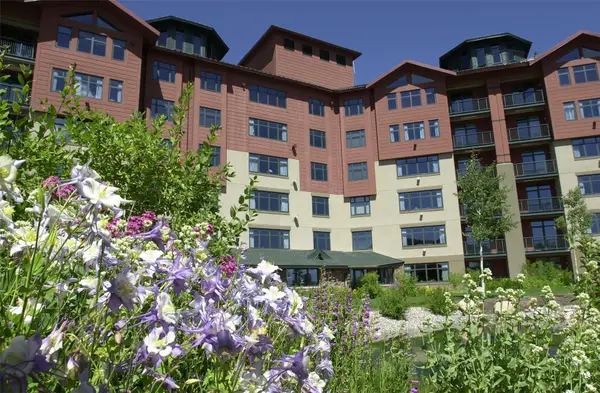 $145,000Active1 beds 1 baths779 sq. ft.
$145,000Active1 beds 1 baths779 sq. ft.2300 Mt. Werner Circle #338, Steamboat Springs, CO 80487
MLS# S1066166Listed by: STEAMBOAT SOTHEBY'S INTERNATIONAL REALTY

