2255 Storm Meadows Drive #445, Steamboat Springs, CO 80487
Local realty services provided by:Better Homes and Gardens Real Estate Kenney & Company
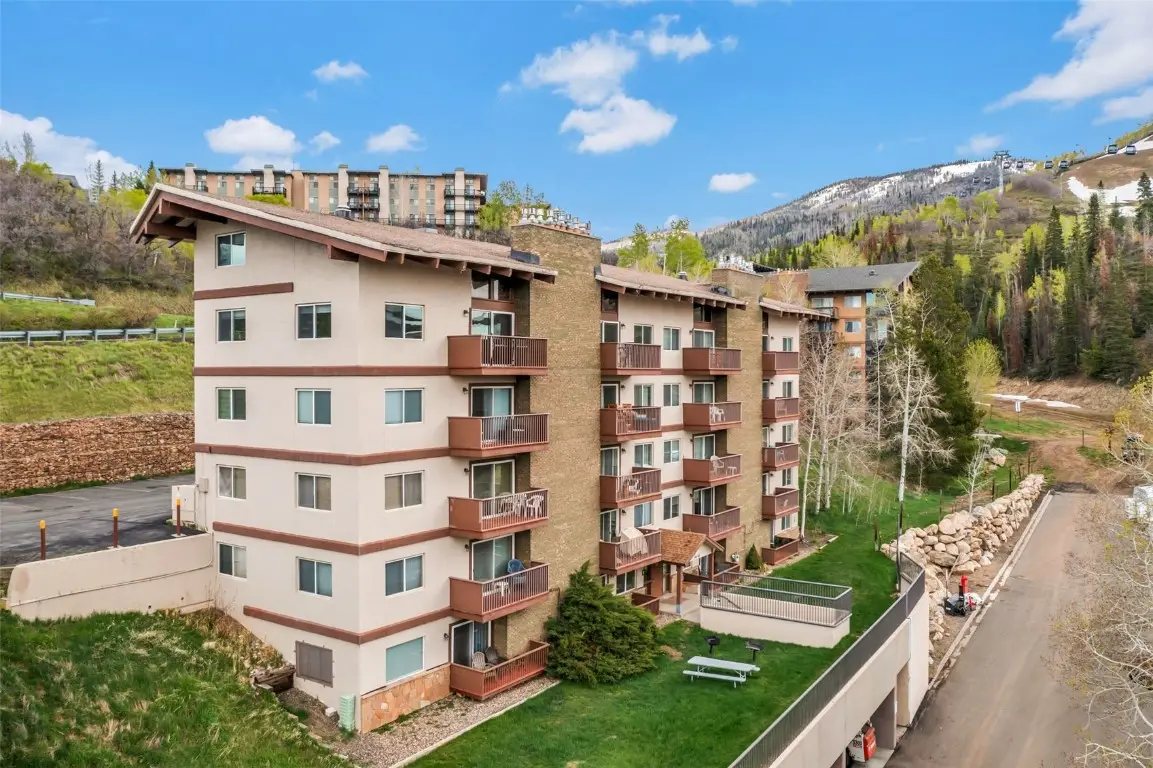

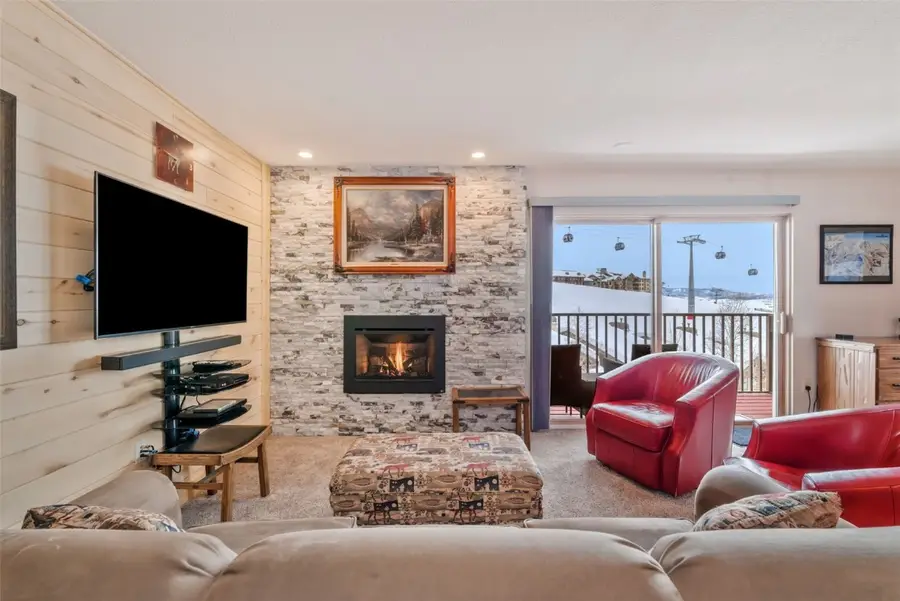
2255 Storm Meadows Drive #445,Steamboat Springs, CO 80487
$925,000
- 2 Beds
- 2 Baths
- 886 sq. ft.
- Condominium
- Pending
Listed by:cheryl foote
Office:compass
MLS#:S1055959
Source:CO_SAR
Price summary
- Price:$925,000
- Price per sq. ft.:$1,044.02
- Monthly HOA dues:$1,210
About this home
One of the best ski-in/ski-out locations in the valley and the entire Storm Meadows complex. Simply slip out of your slippers, into your ski boots, head out the back door and you are quickly on the slopes. After an action-packed day enjoying all that the mountain and resort has to offer, just follow the Right-O-Way ski trail back to your warm and welcoming condo. The living room has a modern stone fireplace to keep you cozy and there is a dining room table prime for entertaining. The fully equipped kitchen features an eat-in breakfast bar, with quartz counters and a fleet of stainless steel appliances. Out the sliding glass doors are stunning views of the ski resort and the new Wild Blue Gondola. Primary bedroom has a king size bed and private ensuite bathroom. Second bedroom has a Murphy bed that can be converted into a desk to maximize space and there is a second full bathroom. This unit has an entrance foyer with bench, coat rack and large storage closet offering space to store all the gear you need to enjoy a day on the ski hill. With easy access to the slopes, spectacular views, and nightly rentals allowed, whether you are looking for a mountain getaway or revenue producing investment there is not much more you could ask for!
Contact an agent
Home facts
- Year built:1970
- Listing Id #:S1055959
- Added:192 day(s) ago
- Updated:July 21, 2025 at 04:41 PM
Rooms and interior
- Bedrooms:2
- Total bathrooms:2
- Full bathrooms:2
- Living area:886 sq. ft.
Heating and cooling
- Heating:Electric
Structure and exterior
- Roof:Asphalt
- Year built:1970
- Building area:886 sq. ft.
- Lot area:0.16 Acres
Utilities
- Water:Public, Water Available
- Sewer:Connected, Public Sewer, Sewer Available, Sewer Connected
Finances and disclosures
- Price:$925,000
- Price per sq. ft.:$1,044.02
- Tax amount:$1,600 (2023)
New listings near 2255 Storm Meadows Drive #445
- New
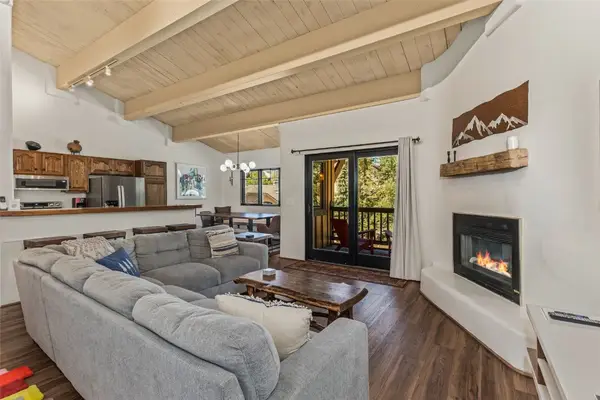 $2,150,000Active4 beds 4 baths2,128 sq. ft.
$2,150,000Active4 beds 4 baths2,128 sq. ft.2315 Apres Ski Way #212, Steamboat Springs, CO 80487
MLS# S1061937Listed by: SKI TOWN COMMERCIAL - New
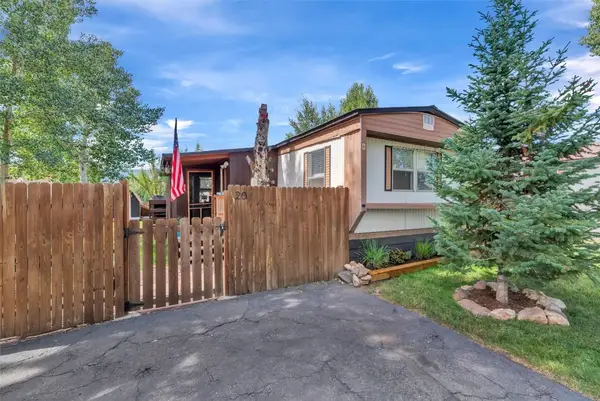 $185,000Active2 beds 2 baths882 sq. ft.
$185,000Active2 beds 2 baths882 sq. ft.2900 W Acres Drive #20, Steamboat Springs, CO 80487
MLS# S1061995Listed by: COMPASS - New
 $779,000Active2 beds 2 baths985 sq. ft.
$779,000Active2 beds 2 baths985 sq. ft.2590 Longthong Road #211, Steamboat Springs, CO 80487
MLS# S1062163Listed by: STEAMBOAT MOUNTAIN REAL ESTATE - Open Tue, 9 to 11amNew
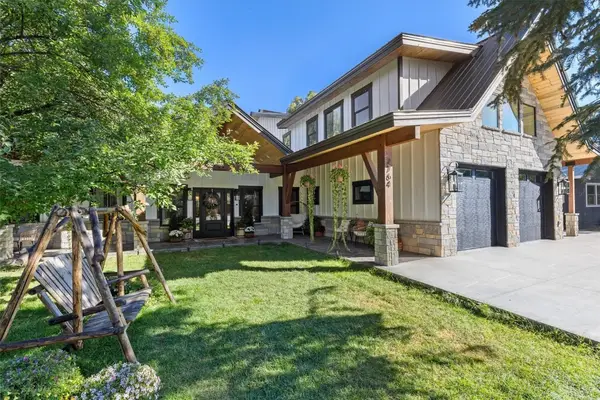 $2,590,000Active6 beds 4 baths3,688 sq. ft.
$2,590,000Active6 beds 4 baths3,688 sq. ft.2764 Iris Lane, Steamboat Springs, CO 80487
MLS# S1062099Listed by: JON PEDDIE REAL ESTATE - New
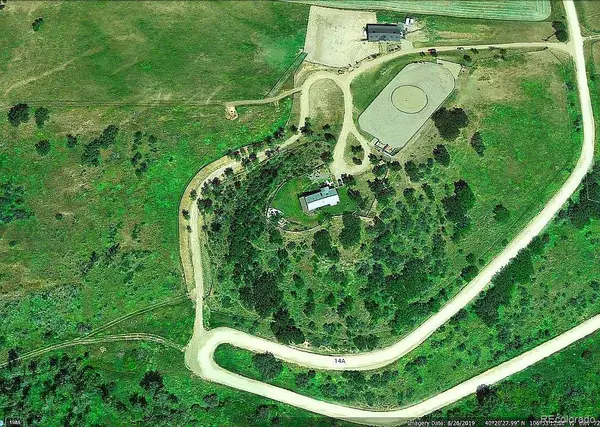 $5,900,000Active4 beds 3 baths2,728 sq. ft.
$5,900,000Active4 beds 3 baths2,728 sq. ft.29095 County Road 14a, Steamboat Springs, CO 80487
MLS# 1795360Listed by: SSC AND COMPANY LLC - New
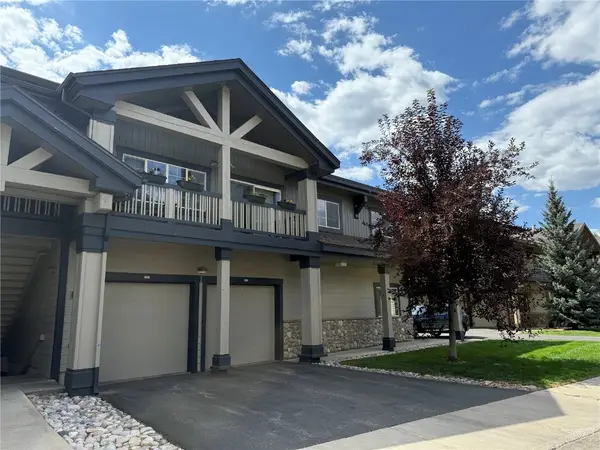 $815,000Active2 beds 2 baths965 sq. ft.
$815,000Active2 beds 2 baths965 sq. ft.3365 Columbine Drive #407, Steamboat Springs, CO 80487
MLS# S1062138Listed by: THE GROUP REAL ESTATE, LLC - New
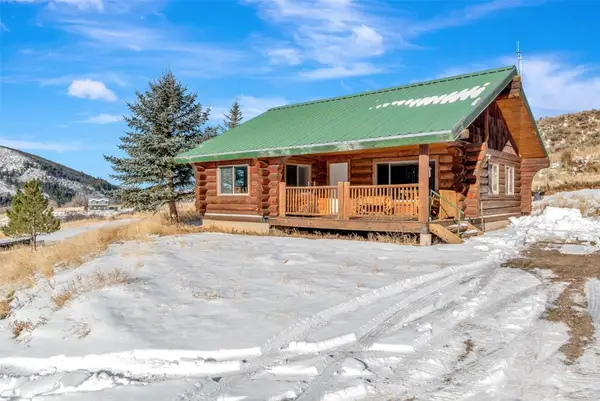 $795,000Active2 beds 1 baths888 sq. ft.
$795,000Active2 beds 1 baths888 sq. ft.38500 Lobo Court, Steamboat Springs, CO 80487
MLS# S1062125Listed by: RANCH AND RESORT REALTY - New
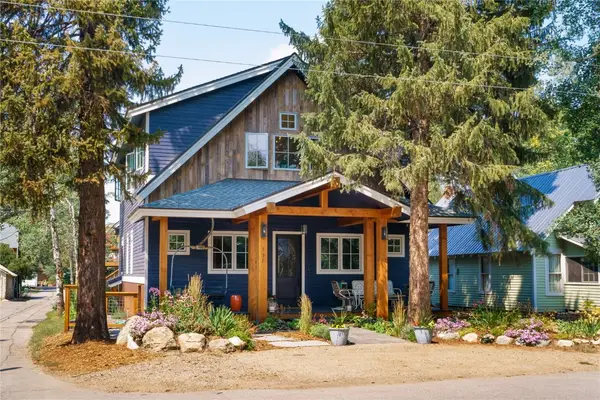 $4,250,000Active4 beds 4 baths2,927 sq. ft.
$4,250,000Active4 beds 4 baths2,927 sq. ft.331 6th Street, Steamboat Springs, CO 80487
MLS# S1062060Listed by: ASCENT REAL ESTATE, LLC - New
 $2,995,000Active4 beds 3 baths3,335 sq. ft.
$2,995,000Active4 beds 3 baths3,335 sq. ft.32480 County Road 14, Steamboat Springs, CO 80487
MLS# S1062093Listed by: THE GROUP REAL ESTATE, LLC - New
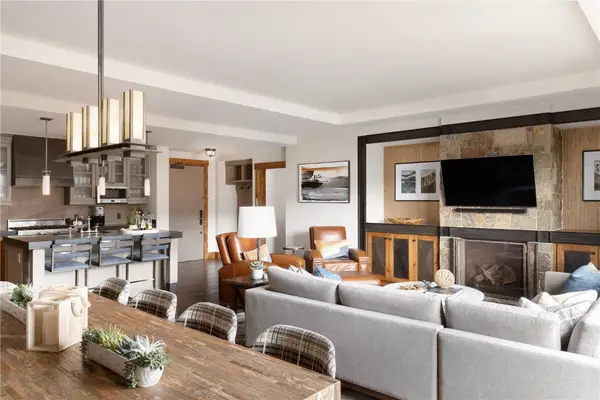 $565,000Active4 beds 4 baths2,272 sq. ft.
$565,000Active4 beds 4 baths2,272 sq. ft.2250 Apres Ski Way #RC-415-II, Steamboat Springs, CO 80487
MLS# S1062140Listed by: TIMBERS REAL ESTATE COMPANY

