2275 Storm Meadows Drive #East 33, Steamboat Springs, CO 80487
Local realty services provided by:Better Homes and Gardens Real Estate Kenney & Company
2275 Storm Meadows Drive #East 33,Steamboat Springs, CO 80487
$684,900
- 1 Beds
- 1 Baths
- 591 sq. ft.
- Condominium
- Active
Listed by: cheryl foote
Office: compass
MLS#:S1057742
Source:CO_SAR
Price summary
- Price:$684,900
- Price per sq. ft.:$1,158.88
- Monthly HOA dues:$974
About this home
Ski-in/Ski-Out from this charming Storm Meadows East condo. This 1 bedroom, 1 bathroom condo third floor condo has quick access to the slopes and a ski locker just outside your door for the ultimate convenience. It is easy to ski or bike down Right-O-Way trail and stop back to the condo before heading back out to the hill for some more slopeside action. Once you are finished with your day get cozy next to the beautiful moss rock fireplace or kick your feet up on the deck and take in some fresh alpine air. The kitchen is fully stocked with everything you need for your stay and there is a breakfast bar for dining as well as a dining room table. The bedroom has a queen bed as well as a pullout couch so you could sleep additional guests if desired. The unit has close proximity to the hot tub and outdoor fire pit. From Storm Meadows it is a short walk to lifts, shopping, restaurants & bars in the Mountain Village. This mountainside condo is the perfect mountain getaway, primary residence or revenue producing investment.
Contact an agent
Home facts
- Year built:1969
- Listing ID #:S1057742
- Added:243 day(s) ago
- Updated:January 07, 2026 at 03:34 PM
Rooms and interior
- Bedrooms:1
- Total bathrooms:1
- Full bathrooms:1
- Living area:591 sq. ft.
Heating and cooling
- Heating:Baseboard, Electric
Structure and exterior
- Roof:Wood
- Year built:1969
- Building area:591 sq. ft.
- Lot area:0.14 Acres
Utilities
- Water:Public, Water Available
- Sewer:Connected, Public Sewer, Sewer Available, Sewer Connected
Finances and disclosures
- Price:$684,900
- Price per sq. ft.:$1,158.88
- Tax amount:$1,682 (2023)
New listings near 2275 Storm Meadows Drive #East 33
- Coming Soon
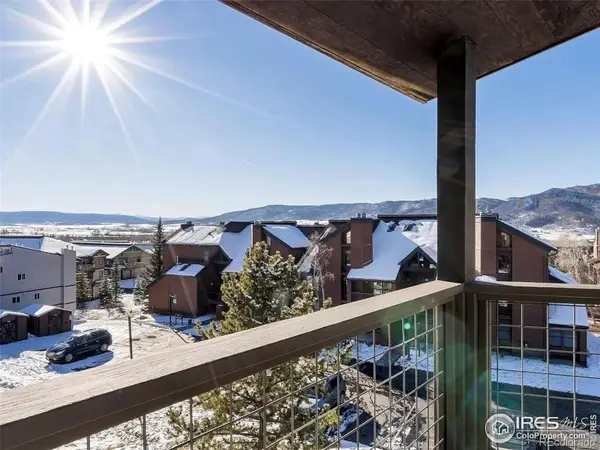 $809,000Coming Soon2 beds 2 baths
$809,000Coming Soon2 beds 2 baths2955 Columbine Drive #211, Steamboat Springs, CO 80487
MLS# IR1048969Listed by: GROUP CENTERRA - New
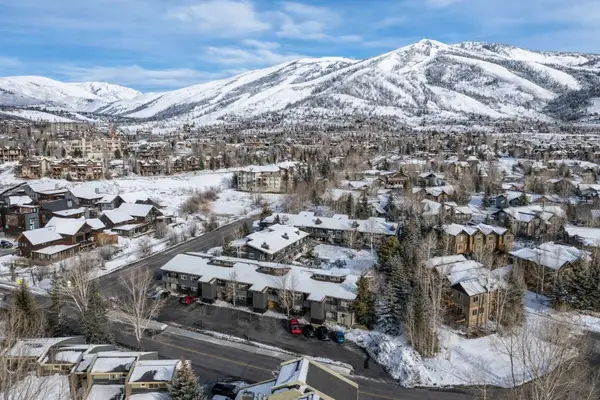 $680,000Active2 beds 2 baths1,020 sq. ft.
$680,000Active2 beds 2 baths1,020 sq. ft.1375 Walton Creek Road #7, Steamboat Springs, CO 80487
MLS# S1065706Listed by: THE AGENCY STEAMBOAT SPRINGS - New
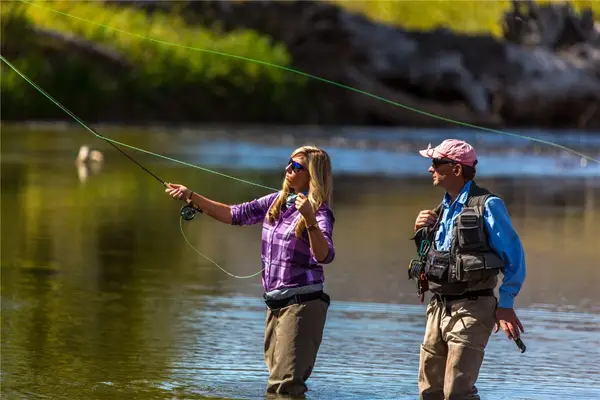 $1,600,000Active6.23 Acres
$1,600,000Active6.23 Acres27095 Fire Song Road, Steamboat Springs, CO 80487
MLS# S1065757Listed by: BERKSHIRE HATHAWAYHOMESERVICES INTERMOUNTAINPROPER 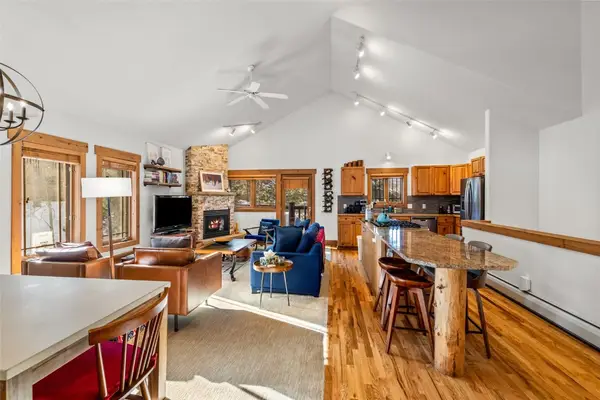 $1,650,000Pending3 beds 3 baths1,832 sq. ft.
$1,650,000Pending3 beds 3 baths1,832 sq. ft.1725 Latigo Loop #1725, Steamboat Springs, CO 80487
MLS# S1064341Listed by: THE GROUP REAL ESTATE, LLC- New
 $680,000Active1 beds 1 baths704 sq. ft.
$680,000Active1 beds 1 baths704 sq. ft.1920 Ski Time Square Drive #411, Steamboat Springs, CO 80487
MLS# S1065738Listed by: STEAMBOAT SOTHEBY'S INTERNATIONAL REALTY - New
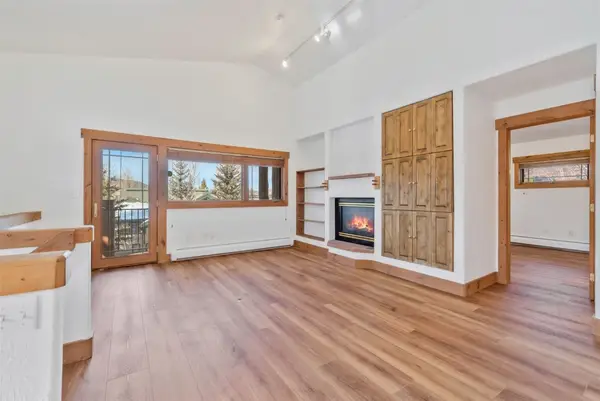 $998,000Active2 beds 2 baths1,225 sq. ft.
$998,000Active2 beds 2 baths1,225 sq. ft.1750 Saddle Creek Court, Steamboat Springs, CO 80487
MLS# S1065715Listed by: COMPASS - New
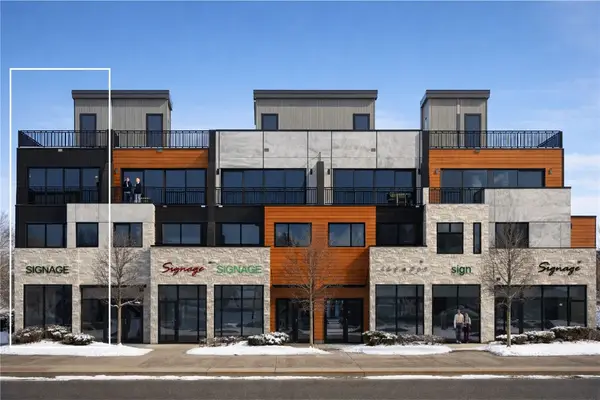 $6,550,000Active4 beds 5 baths3,783 sq. ft.
$6,550,000Active4 beds 5 baths3,783 sq. ft.1010 Yampa Street #R5, Steamboat Springs, CO 80487
MLS# S1065740Listed by: STEAMBOAT SOTHEBY'S INTERNATIONAL REALTY - New
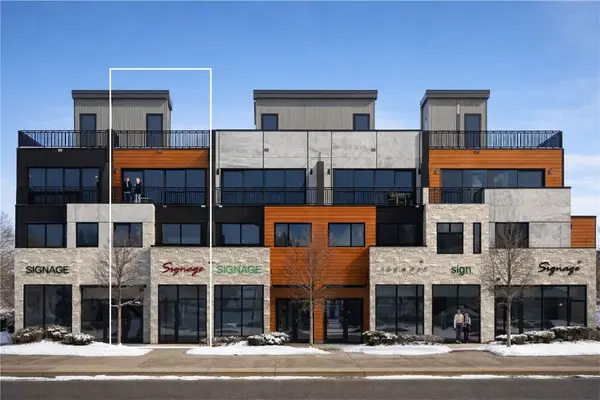 $6,550,000Active4 beds 5 baths3,781 sq. ft.
$6,550,000Active4 beds 5 baths3,781 sq. ft.1010 Yampa Street #R4, Steamboat Springs, CO 80487
MLS# S1065739Listed by: STEAMBOAT SOTHEBY'S INTERNATIONAL REALTY - New
 $145,000Active1 beds 1 baths779 sq. ft.
$145,000Active1 beds 1 baths779 sq. ft.2300 Mount Werner Circle #440, Steamboat Springs, CO 80487
MLS# S1065737Listed by: NEXTHOME MOUNTAIN PROPERTIES - New
 $160,000Active2 beds 2 baths1,327 sq. ft.
$160,000Active2 beds 2 baths1,327 sq. ft.2300 Mount Werner Circle #617/618, Steamboat Springs, CO 80487
MLS# S1065683Listed by: THE AGENCY STEAMBOAT SPRINGS
