2300 Mt. Werner Circle #603/605 Cal1, Steamboat Springs, CO 80487
Local realty services provided by:Better Homes and Gardens Real Estate Kenney & Company
2300 Mt. Werner Circle #603/605 Cal1,Steamboat Springs, CO 80487
$155,000
- 2 Beds
- 2 Baths
- 1,364 sq. ft.
- Single family
- Active
Listed by: kathleen murphy
Office: steamboat sotheby's international realty
MLS#:S1063944
Source:CO_SAR
Price summary
- Price:$155,000
- Price per sq. ft.:$113.64
- Monthly HOA dues:$668.67
About this home
WOW! The largest Nordic floor plan located on the 6th floor with sweeping views of the Yampa Valley, Emerald Mountain and beyond. This two bed/ two bath unit sleeps 10 people with a king bedroom, a double queen second bedroom, a queen sofa bed, and twin daybeds flanking the fireplace. Eighth share is 6/7 weeks each year. The Steamboat Grand has recently completed a major renovation to water main lines, elevators and fire alarm systems along with upgrades to common areas. Recent upgrades in unit include kitchen appliance package, flat screen TV, art, decor, lighting, sofa and love seat, tables and chairs. Steamboat Grand ownership allows owners YEAR ROUND use of all the amenities at the Grand. Amenities include seasonal ski storage, covered parking, pool, hot tubs, fitness center, sauna, steam room, and owner's lounge. Also, owners get discounts at 3 on-site dining locations. Excellent location across from Gondola square, walk to ski. Photos are of a similar condo. Rental history available. Lock-off between rooms allows for flexible rental and use.
Contact an agent
Home facts
- Year built:1999
- Listing ID #:S1063944
- Added:124 day(s) ago
- Updated:February 10, 2026 at 04:13 AM
Rooms and interior
- Bedrooms:2
- Total bathrooms:2
- Full bathrooms:2
- Living area:1,364 sq. ft.
Heating and cooling
- Cooling:1 Unit
- Heating:Central, Forced Air, Hot Water, Natural Gas
Structure and exterior
- Roof:Metal
- Year built:1999
- Building area:1,364 sq. ft.
Utilities
- Water:Public, Water Available
- Sewer:Connected, Public Sewer, Sewer Available, Sewer Connected
Finances and disclosures
- Price:$155,000
- Price per sq. ft.:$113.64
- Tax amount:$191 (2024)
New listings near 2300 Mt. Werner Circle #603/605 Cal1
- New
 $1,600,000Active3 beds 3 baths2,363 sq. ft.
$1,600,000Active3 beds 3 baths2,363 sq. ft.1088 Longview Circle #1, Steamboat Springs, CO 80487
MLS# S1066203Listed by: THE GROUP REAL ESTATE, LLC - New
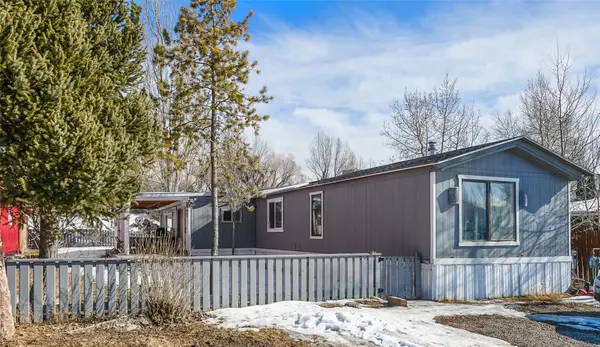 $225,000Active4 beds 2 baths1,216 sq. ft.
$225,000Active4 beds 2 baths1,216 sq. ft.21365 Us Highway 40 #33, Steamboat Springs, CO 80487
MLS# S1066195Listed by: RE/MAX PARTNERS - New
 $950,000Active21.48 Acres
$950,000Active21.48 AcresTBD State Highway 131 State Highway 131, Steamboat Springs, CO 80487
MLS# S1066178Listed by: STEAMBOAT SOTHEBY'S INTERNATIONAL REALTY - New
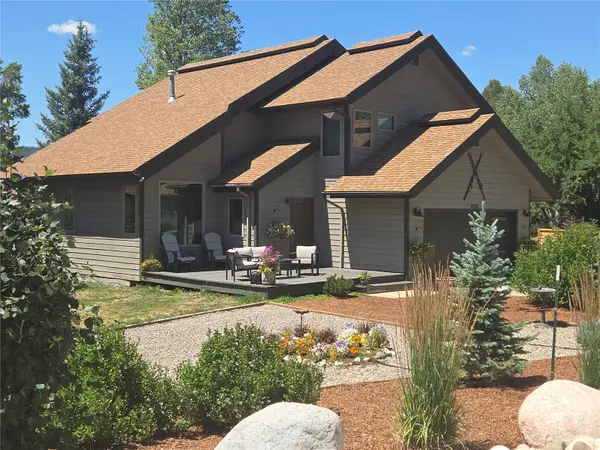 $4,200,000Active5 beds 6 baths4,009 sq. ft.
$4,200,000Active5 beds 6 baths4,009 sq. ft.1791 & 1793 Meadow Lane, Steamboat Springs, CO 80487
MLS# S1066206Listed by: LIV SOTHEBY'S I.R. - Open Thu, 9 to 11:30amNew
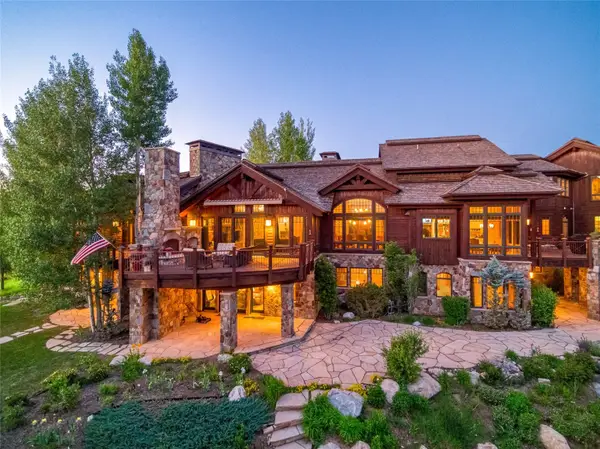 $9,950,000Active6 beds 13 baths11,492 sq. ft.
$9,950,000Active6 beds 13 baths11,492 sq. ft.33800 Catamount Drive, Steamboat Springs, CO 80487
MLS# S1066197Listed by: THE AGENCY STEAMBOAT SPRINGS  $3,395,000Active4 beds 5 baths3,360 sq. ft.
$3,395,000Active4 beds 5 baths3,360 sq. ft.2324 Glacier Ridge, Steamboat Springs, CO 80487
MLS# S1066006Listed by: THE STEAMBOAT GROUP- New
 $1,025,000Active3 beds 3 baths1,493 sq. ft.
$1,025,000Active3 beds 3 baths1,493 sq. ft.1401 Morgan Court #705, Steamboat Springs, CO 80487
MLS# S1066170Listed by: STEAMBOAT SOTHEBY'S INTERNATIONAL REALTY - Open Fri, 11am to 1pmNew
 $6,500,000Active5 beds 5 baths5,046 sq. ft.
$6,500,000Active5 beds 5 baths5,046 sq. ft.795 Twilight Lane, Steamboat Springs, CO 80487
MLS# S1065940Listed by: THE AGENCY STEAMBOAT SPRINGS 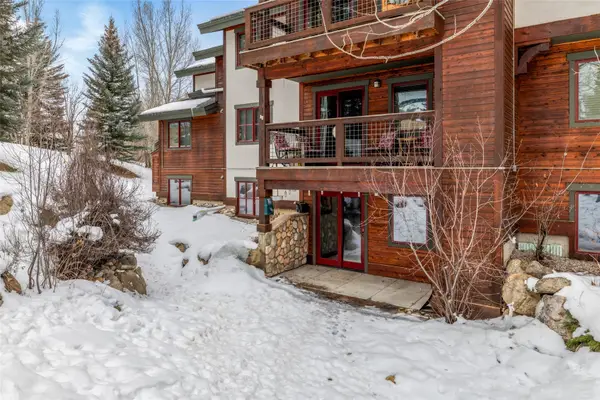 $620,000Pending1 beds 1 baths770 sq. ft.
$620,000Pending1 beds 1 baths770 sq. ft.435 Ore House Plaza #1051, Steamboat Springs, CO 80487
MLS# S1066167Listed by: THE AGENCY STEAMBOAT SPRINGS- New
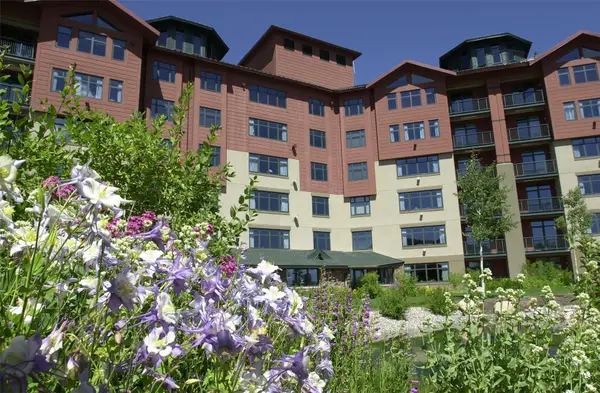 $145,000Active1 beds 1 baths779 sq. ft.
$145,000Active1 beds 1 baths779 sq. ft.2300 Mt. Werner Circle #338, Steamboat Springs, CO 80487
MLS# S1066166Listed by: STEAMBOAT SOTHEBY'S INTERNATIONAL REALTY

