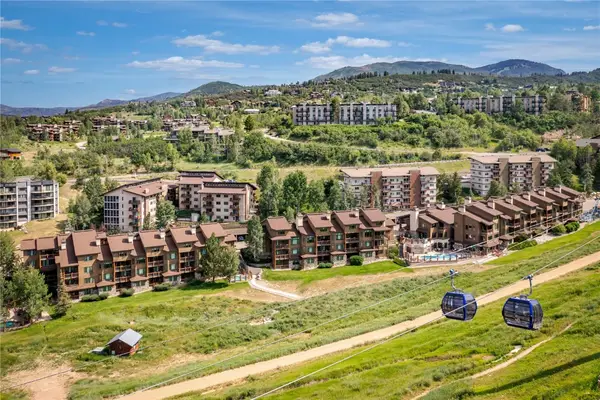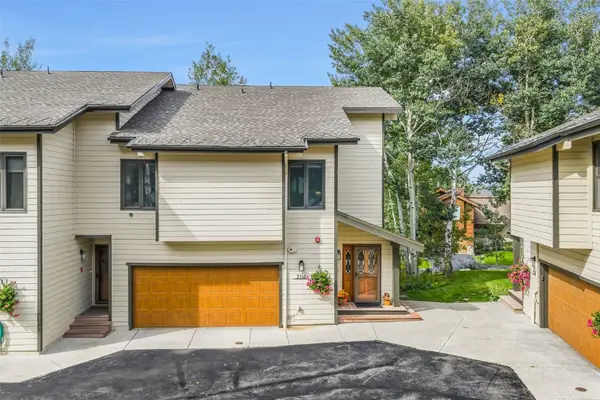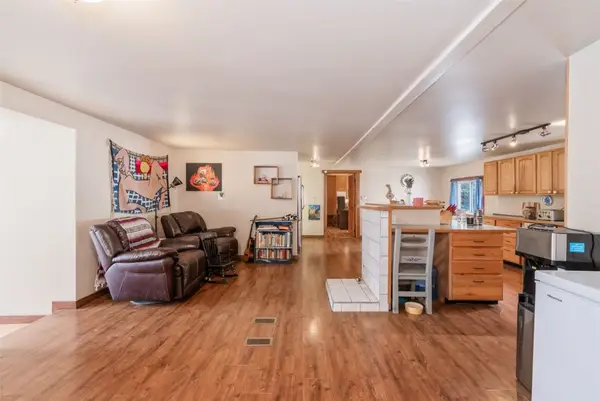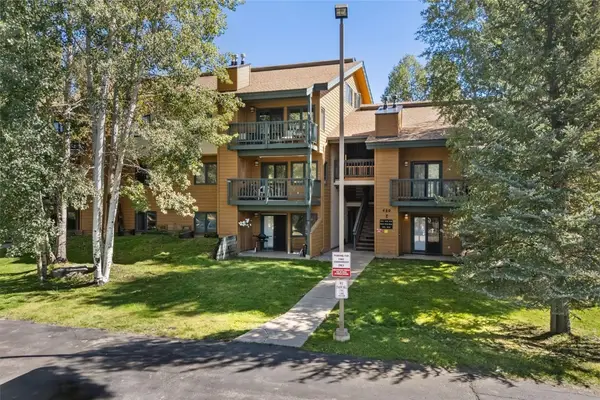2300 Mt Werner Circle #644, Steamboat Springs, CO 80487
Local realty services provided by:Better Homes and Gardens Real Estate Kenney & Company
2300 Mt Werner Circle #644,Steamboat Springs, CO 80487
$659,000
- 4 Beds
- 4 Baths
- 2,569 sq. ft.
- Single family
- Active
Listed by:dorian l. bailey
Office:slifer smith & frampton/steamboat springs
MLS#:S1060060
Source:CO_SAR
Price summary
- Price:$659,000
- Price per sq. ft.:$256.52
- Monthly HOA dues:$2,470.33
About this home
This rare 1/4-share at the Steamboat Grand offers 13 weeks of ownership in one of the most distinctive floor plans in the building. Spanning two levels with a spacious loft, this residence features four bedrooms with ensuite baths, a flexible lock-off layout with dual entry doors (#644/#645), and room to comfortably sleep 10 or more guests plus an additional 4 with two sleeper sofas. Located on the 6th and 7th floors near the garage and ski access elevator, the unit enjoys stunning views of both the valley and the ski mountain.
This residence has been recently updated with new carpet, fresh paint, new furniture, updated light fixtures, and new artwork—creating a refreshed feel. Inside, you’ll find thoughtful upgrades and comforts that are hard to come by including three whirlpool bathtubs, four fireplaces, and a rare in-unit washer and dryer. The central living space includes a gas fireplace, a private balcony, and plenty of room for gathering with family and friends. It’s a space designed for both privacy and connection, making it ideal for shared ownership or a mix of personal use and rental income.
Owners enjoy access to a suite of on-site amenities including ski valet service, year-round heated pools and hot tubs, a full fitness center, steam room, sauna, underground heated parking, concierge services, and on-site dining. This unit is also eligible for the Steamboat Grand’s ‘Space Available’ program, giving owners the flexibility to book additional stays beyond their 13-week allocation for a nominal fee, subject to availability.
The Steamboat Grand has recently completed major improvements to the property, including new furniture in all units, elevator and fire alarm upgrades, fresh paint, garage updates, and remodeled public restrooms. Just steps from the gondola, with mountain views and a versatile floor plan, this unit is a unique opportunity for anyone seeking a turn-key mountain home or a strong rental performer in the heart of Steamboat.
Contact an agent
Home facts
- Year built:1999
- Listing ID #:S1060060
- Added:251 day(s) ago
- Updated:September 26, 2025 at 02:34 PM
Rooms and interior
- Bedrooms:4
- Total bathrooms:4
- Full bathrooms:4
- Living area:2,569 sq. ft.
Heating and cooling
- Cooling:1 Unit
- Heating:Central, Common, Forced Air, Hot Water, Natural Gas
Structure and exterior
- Roof:Metal
- Year built:1999
- Building area:2,569 sq. ft.
Utilities
- Water:Public, Water Available
- Sewer:Connected, Public Sewer, Sewer Available, Sewer Connected
Finances and disclosures
- Price:$659,000
- Price per sq. ft.:$256.52
- Tax amount:$1,945 (2024)
New listings near 2300 Mt Werner Circle #644
 $2,380,000Pending3 beds 4 baths2,685 sq. ft.
$2,380,000Pending3 beds 4 baths2,685 sq. ft.1781 Sunlight Drive, Steamboat Springs, CO 80487
MLS# S1062725Listed by: STEAMBOAT REAL ESTATE PROFESSIONALS, LLC- New
 $1,295,000Active3 beds 3 baths2,404 sq. ft.
$1,295,000Active3 beds 3 baths2,404 sq. ft.517 Harms Court, Steamboat Springs, CO 80487
MLS# S1062713Listed by: THE GROUP REAL ESTATE, LLC  $5,650,000Pending4 beds 4 baths2,423 sq. ft.
$5,650,000Pending4 beds 4 baths2,423 sq. ft.1550 Amble Drive #311, Steamboat Springs, CO 80487
MLS# S1063731Listed by: SLIFER SMITH & FRAMPTON/STEAMBOAT SPRINGS- New
 $12,985,000Active5 beds 6 baths8,442 sq. ft.
$12,985,000Active5 beds 6 baths8,442 sq. ft.33250 County Road 14, Steamboat Springs, CO 80487
MLS# S1062629Listed by: STEAMBOAT SOTHEBY'S INTERNATIONAL REALTY  $310,000Pending4 beds 4 baths2,181 sq. ft.
$310,000Pending4 beds 4 baths2,181 sq. ft.2155 Ski Time Square Drive #321-4-91, Steamboat Springs, CO 80487
MLS# S1062699Listed by: STEAMBOAT SOTHEBY'S INTERNATIONAL REALTY- New
 $1,400,000Active3 beds 3 baths2,122 sq. ft.
$1,400,000Active3 beds 3 baths2,122 sq. ft.2116 Aster Place, Steamboat Springs, CO 80487
MLS# S1062676Listed by: COMPASS - New
 $70,000Active3 beds 2 baths1,216 sq. ft.
$70,000Active3 beds 2 baths1,216 sq. ft.2900 W Acres Drive #83B, Steamboat Springs, CO 80487
MLS# S1062690Listed by: STEAMBOAT SOTHEBY'S INTERNATIONAL REALTY - New
 $320,000Active4 beds 2 baths2,098 sq. ft.
$320,000Active4 beds 2 baths2,098 sq. ft.2900 W Acres Drive #18, Steamboat Springs, CO 80487
MLS# S1062650Listed by: THE COMMERCIAL PROPERTY GROUP - New
 $575,000Active1 beds 1 baths672 sq. ft.
$575,000Active1 beds 1 baths672 sq. ft.460 Ore House Plaza #202, Steamboat Springs, CO 80487
MLS# S1062648Listed by: STEAMBOAT SOTHEBY'S INTERNATIONAL REALTY  $3,750,000Active3 beds 4 baths2,561 sq. ft.
$3,750,000Active3 beds 4 baths2,561 sq. ft.1587 Broomtail Lane #A1, Steamboat Springs, CO 80487
MLS# S1057002Listed by: THE STEAMBOAT GROUP
