2335 Apres Ski Way #128, Steamboat Springs, CO 80487
Local realty services provided by:Better Homes and Gardens Real Estate Kenney & Company
2335 Apres Ski Way #128,Steamboat Springs, CO 80487
$1,730,000
- 3 Beds
- 4 Baths
- 1,724 sq. ft.
- Condominium
- Active
Listed by: cindy macgray, charis petty
Office: steamboat real estate professionals, llc.
MLS#:S1061914
Source:CO_SAR
Price summary
- Price:$1,730,000
- Price per sq. ft.:$1,003.48
- Monthly HOA dues:$1,903.75
About this home
Beautifully Updated Phoenix Townhome – Walk to the Slopes
This beautiful 3-bedroom, 4-bath Phoenix townhome offers an unbeatable location just steps from the Steamboat Ski Area, lifts, trails, and popular restaurants. Featuring a lock-off studio with its own kitchen for separate rentals or a second primary bedroom, this home is both a dream retreat and an excellent investment.
The interior has been tastefully remodeled with granite slab countertops, stainless steel appliances, A/C, new light fixtures, updated bathrooms with new vanities and faucets, and fresh carpet throughout. The studio kitchen has also been fully updated, and the home boasts a new boiler, new window coverings, and thoughtful upgrades at every turn.
Enjoy the convenience of a 1-car garage plus extra covered parking and plenty of storage. The Phoenix offers resort-style amenities including an outdoor pool, fitness room, sauna, and clubhouse with a pool table. Offered fully furnished and turnkey, it’s ready for you or your guests to move in and start enjoying mountain life.
Located in Steamboat’s Green Zone for short-term rentals, this property combines exceptional comfort with strong rental potential.
Contact an agent
Home facts
- Year built:1981
- Listing ID #:S1061914
- Added:188 day(s) ago
- Updated:February 11, 2026 at 03:25 PM
Rooms and interior
- Bedrooms:3
- Total bathrooms:4
- Full bathrooms:3
- Half bathrooms:1
- Living area:1,724 sq. ft.
Heating and cooling
- Cooling:1 Unit
- Heating:Baseboard, Hot Water, Natural Gas
Structure and exterior
- Roof:Shingle
- Year built:1981
- Building area:1,724 sq. ft.
- Lot area:0.23 Acres
Schools
- High school:Steamboat Springs
- Middle school:Steamboat Springs
- Elementary school:Strawberry Park
Utilities
- Water:Public, Water Available
- Sewer:Public Sewer, Septic Available, Septic Tank, Sewer Available
Finances and disclosures
- Price:$1,730,000
- Price per sq. ft.:$1,003.48
- Tax amount:$3,244 (2024)
New listings near 2335 Apres Ski Way #128
- New
 $1,600,000Active3 beds 3 baths2,363 sq. ft.
$1,600,000Active3 beds 3 baths2,363 sq. ft.1088 Longview Circle #1, Steamboat Springs, CO 80487
MLS# S1066203Listed by: THE GROUP REAL ESTATE, LLC - New
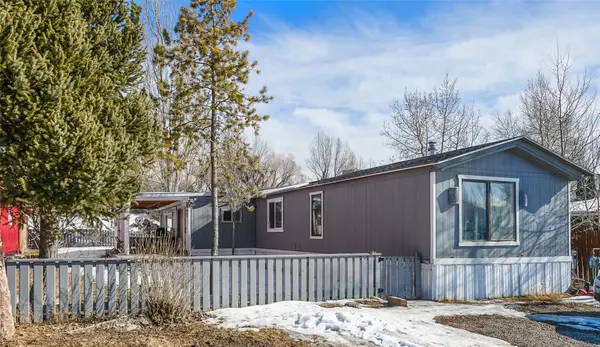 $225,000Active4 beds 2 baths1,216 sq. ft.
$225,000Active4 beds 2 baths1,216 sq. ft.21365 Us Highway 40 #33, Steamboat Springs, CO 80487
MLS# S1066195Listed by: RE/MAX PARTNERS - New
 $950,000Active21.48 Acres
$950,000Active21.48 AcresTBD State Highway 131 State Highway 131, Steamboat Springs, CO 80487
MLS# S1066178Listed by: STEAMBOAT SOTHEBY'S INTERNATIONAL REALTY - New
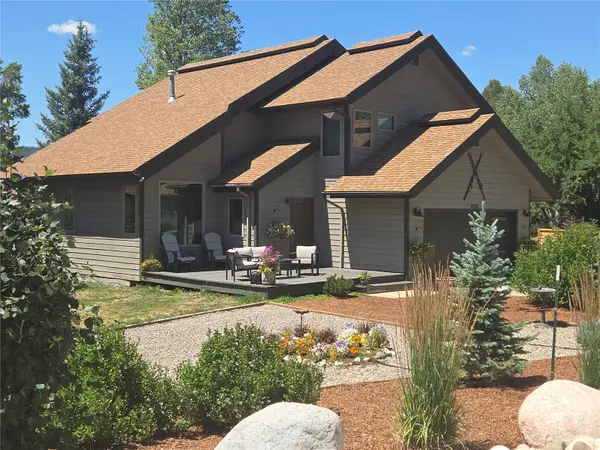 $4,200,000Active5 beds 6 baths4,009 sq. ft.
$4,200,000Active5 beds 6 baths4,009 sq. ft.1791 & 1793 Meadow Lane, Steamboat Springs, CO 80487
MLS# S1066206Listed by: LIV SOTHEBY'S I.R. - Open Thu, 9 to 11:30amNew
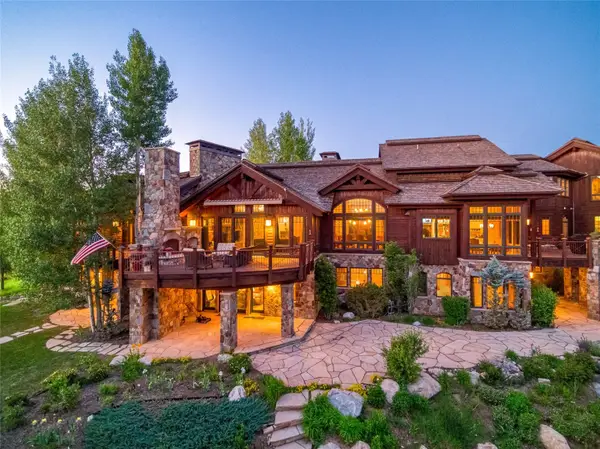 $9,950,000Active6 beds 13 baths11,492 sq. ft.
$9,950,000Active6 beds 13 baths11,492 sq. ft.33800 Catamount Drive, Steamboat Springs, CO 80487
MLS# S1066197Listed by: THE AGENCY STEAMBOAT SPRINGS  $3,395,000Active4 beds 5 baths3,360 sq. ft.
$3,395,000Active4 beds 5 baths3,360 sq. ft.2324 Glacier Ridge, Steamboat Springs, CO 80487
MLS# S1066006Listed by: THE STEAMBOAT GROUP- New
 $1,025,000Active3 beds 3 baths1,493 sq. ft.
$1,025,000Active3 beds 3 baths1,493 sq. ft.1401 Morgan Court #705, Steamboat Springs, CO 80487
MLS# S1066170Listed by: STEAMBOAT SOTHEBY'S INTERNATIONAL REALTY - Open Fri, 11am to 1pmNew
 $6,500,000Active5 beds 5 baths5,046 sq. ft.
$6,500,000Active5 beds 5 baths5,046 sq. ft.795 Twilight Lane, Steamboat Springs, CO 80487
MLS# S1065940Listed by: THE AGENCY STEAMBOAT SPRINGS 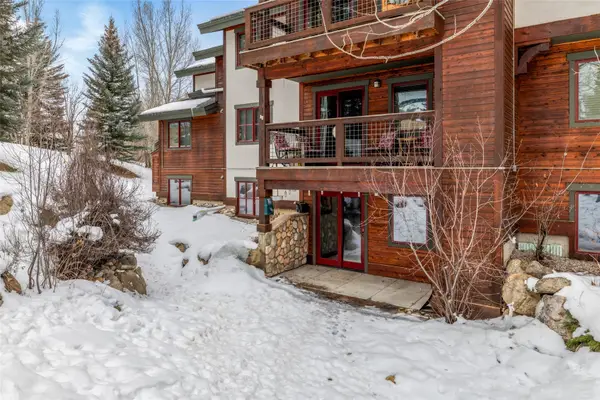 $620,000Pending1 beds 1 baths770 sq. ft.
$620,000Pending1 beds 1 baths770 sq. ft.435 Ore House Plaza #1051, Steamboat Springs, CO 80487
MLS# S1066167Listed by: THE AGENCY STEAMBOAT SPRINGS- New
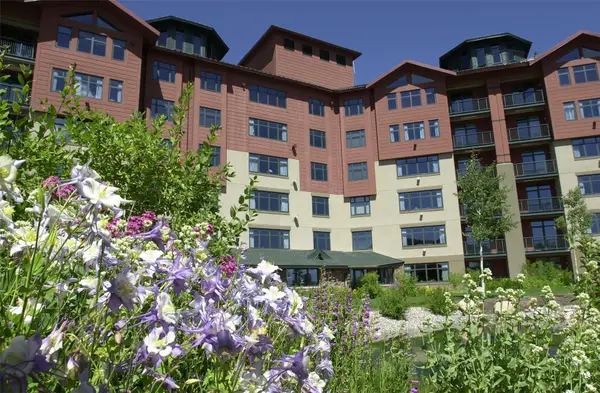 $145,000Active1 beds 1 baths779 sq. ft.
$145,000Active1 beds 1 baths779 sq. ft.2300 Mt. Werner Circle #338, Steamboat Springs, CO 80487
MLS# S1066166Listed by: STEAMBOAT SOTHEBY'S INTERNATIONAL REALTY

