2350 Glacier Ridge Ridge, Steamboat Springs, CO 80487
Local realty services provided by:Better Homes and Gardens Real Estate Kenney & Company
2350 Glacier Ridge Ridge,Steamboat Springs, CO 80487
$3,995,000
- 5 Beds
- 5 Baths
- 4,364 sq. ft.
- Single family
- Active
Listed by: marc small, alison kovach
Office: steamboat sotheby's international realty
MLS#:S1050921
Source:CO_SAR
Price summary
- Price:$3,995,000
- Price per sq. ft.:$915.44
- Monthly HOA dues:$41.67
About this home
House designed and built by John Beauregard. Home is a D-Log Home. Built on a private road at the end of a cul-de-sac. AMAZING Views of the ski mountain and valley. Vaulted ceilings with Very Large Wood Beams in Living Room, Master, Guest Suite and Family room. A/C Living room Dining room and Master air conditioned. Kitchen has a Wolf Range, Sub Zero Refrigerator, Two dishwashers, Warming Draw and much more. Inside spectacular log staircase high-lighted in the American Log Homes Book. MANY UPGRADES ALL new appliances in the apartment. New granite counters in master and two other bathrooms. New granite tops in the apartment kitchen. NEW carpet through out the house. There is a one bedroom apartment downstairs with a separate entrance. There are five bedrooms and four and a half bathrooms. Oversized two car garage with four storage closets and a work bench. New Furnace and Hot Water Heater installed in 2024. Outside beautiful grass and treed lawn. Great dog yard. Included is a original Steamboat Gondola. Home comes with a Sheraton Rollingstone Golf Membership. Seller/ Listing agent is a Colorado Real Estate Broker. For showing call Steamboat Sotheby's
Contact an agent
Home facts
- Year built:1981
- Listing ID #:S1050921
- Added:694 day(s) ago
- Updated:January 07, 2026 at 03:34 PM
Rooms and interior
- Bedrooms:5
- Total bathrooms:5
- Full bathrooms:4
- Half bathrooms:1
- Living area:4,364 sq. ft.
Heating and cooling
- Cooling:1 Unit
- Heating:Baseboard, Electric, Hot Water, Natural Gas, Wood Stove
Structure and exterior
- Roof:Shingle
- Year built:1981
- Building area:4,364 sq. ft.
- Lot area:0.81 Acres
Schools
- High school:Steamboat Springs
- Middle school:Steamboat Springs
- Elementary school:Soda Creek
Utilities
- Water:Public
- Sewer:Connected, Sewer Connected
Finances and disclosures
- Price:$3,995,000
- Price per sq. ft.:$915.44
- Tax amount:$5,267 (2023)
New listings near 2350 Glacier Ridge Ridge
- Coming Soon
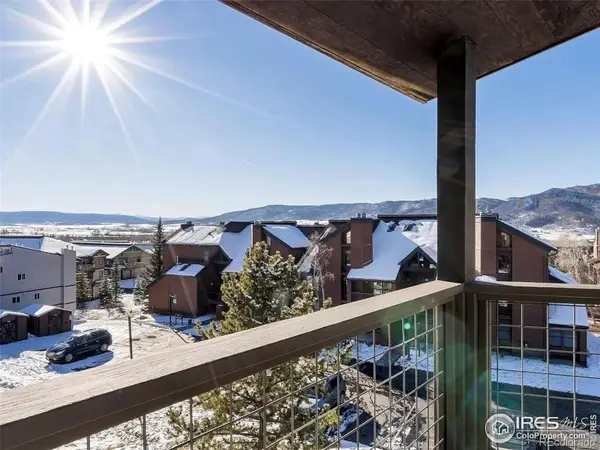 $809,000Coming Soon2 beds 2 baths
$809,000Coming Soon2 beds 2 baths2955 Columbine Drive #211, Steamboat Springs, CO 80487
MLS# IR1048969Listed by: GROUP CENTERRA - New
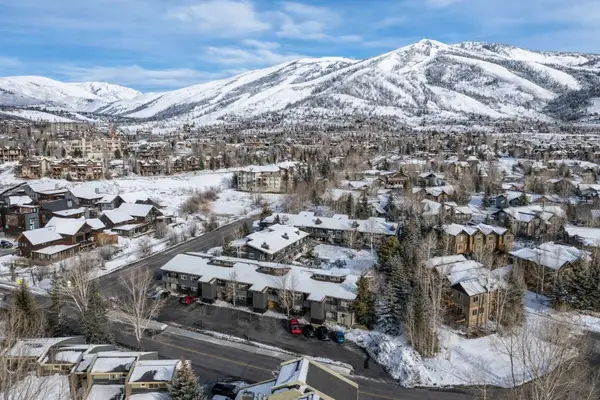 $680,000Active2 beds 2 baths1,020 sq. ft.
$680,000Active2 beds 2 baths1,020 sq. ft.1375 Walton Creek Road #7, Steamboat Springs, CO 80487
MLS# S1065706Listed by: THE AGENCY STEAMBOAT SPRINGS - New
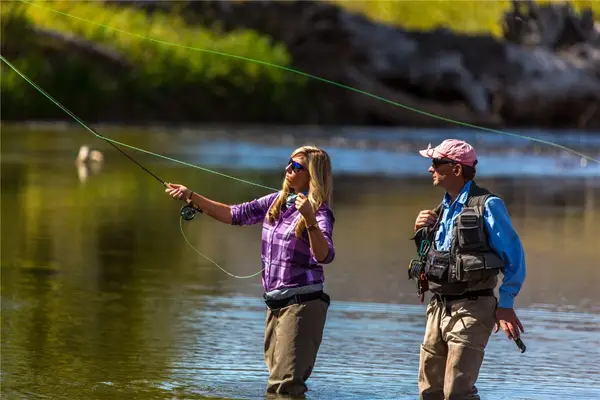 $1,600,000Active6.23 Acres
$1,600,000Active6.23 Acres27095 Fire Song Road, Steamboat Springs, CO 80487
MLS# S1065757Listed by: BERKSHIRE HATHAWAYHOMESERVICES INTERMOUNTAINPROPER 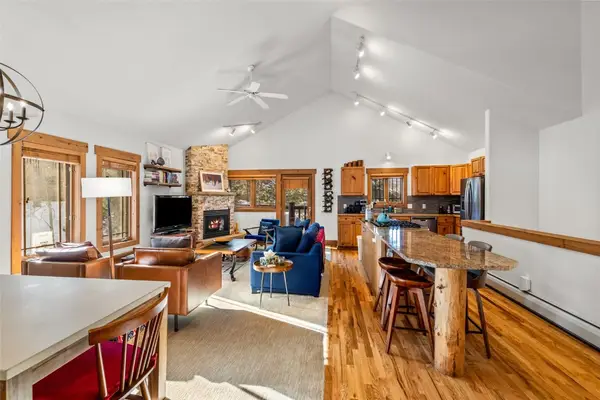 $1,650,000Pending3 beds 3 baths1,832 sq. ft.
$1,650,000Pending3 beds 3 baths1,832 sq. ft.1725 Latigo Loop #1725, Steamboat Springs, CO 80487
MLS# S1064341Listed by: THE GROUP REAL ESTATE, LLC- New
 $680,000Active1 beds 1 baths704 sq. ft.
$680,000Active1 beds 1 baths704 sq. ft.1920 Ski Time Square Drive #411, Steamboat Springs, CO 80487
MLS# S1065738Listed by: STEAMBOAT SOTHEBY'S INTERNATIONAL REALTY - New
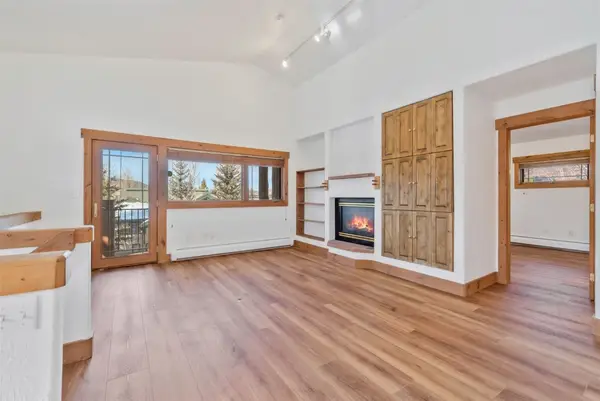 $998,000Active2 beds 2 baths1,225 sq. ft.
$998,000Active2 beds 2 baths1,225 sq. ft.1750 Saddle Creek Court, Steamboat Springs, CO 80487
MLS# S1065715Listed by: COMPASS - New
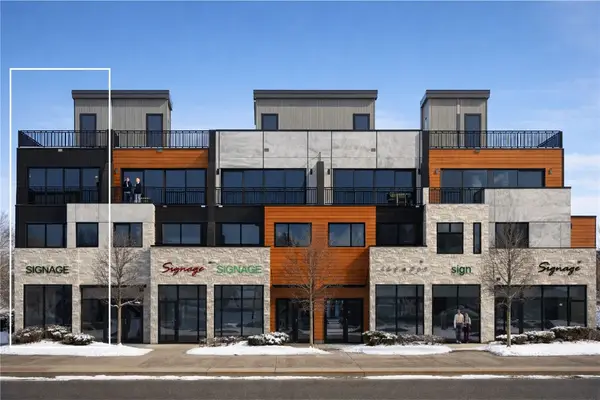 $6,550,000Active4 beds 5 baths3,783 sq. ft.
$6,550,000Active4 beds 5 baths3,783 sq. ft.1010 Yampa Street #R5, Steamboat Springs, CO 80487
MLS# S1065740Listed by: STEAMBOAT SOTHEBY'S INTERNATIONAL REALTY - New
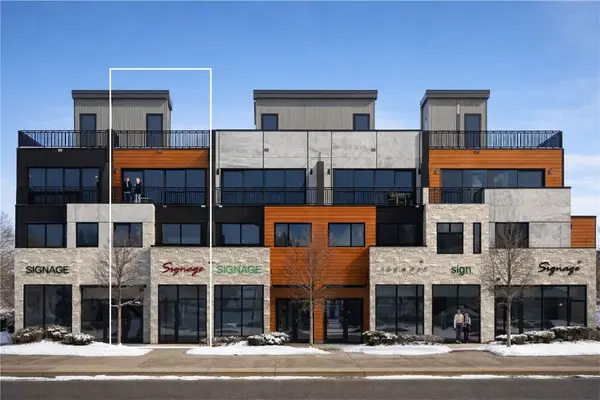 $6,550,000Active4 beds 5 baths3,781 sq. ft.
$6,550,000Active4 beds 5 baths3,781 sq. ft.1010 Yampa Street #R4, Steamboat Springs, CO 80487
MLS# S1065739Listed by: STEAMBOAT SOTHEBY'S INTERNATIONAL REALTY - New
 $145,000Active1 beds 1 baths779 sq. ft.
$145,000Active1 beds 1 baths779 sq. ft.2300 Mount Werner Circle #440, Steamboat Springs, CO 80487
MLS# S1065737Listed by: NEXTHOME MOUNTAIN PROPERTIES - New
 $160,000Active2 beds 2 baths1,327 sq. ft.
$160,000Active2 beds 2 baths1,327 sq. ft.2300 Mount Werner Circle #617/618, Steamboat Springs, CO 80487
MLS# S1065683Listed by: THE AGENCY STEAMBOAT SPRINGS
