2400 Ski Trail Lane #202, Steamboat Springs, CO 80487
Local realty services provided by:Better Homes and Gardens Real Estate Kenney & Company
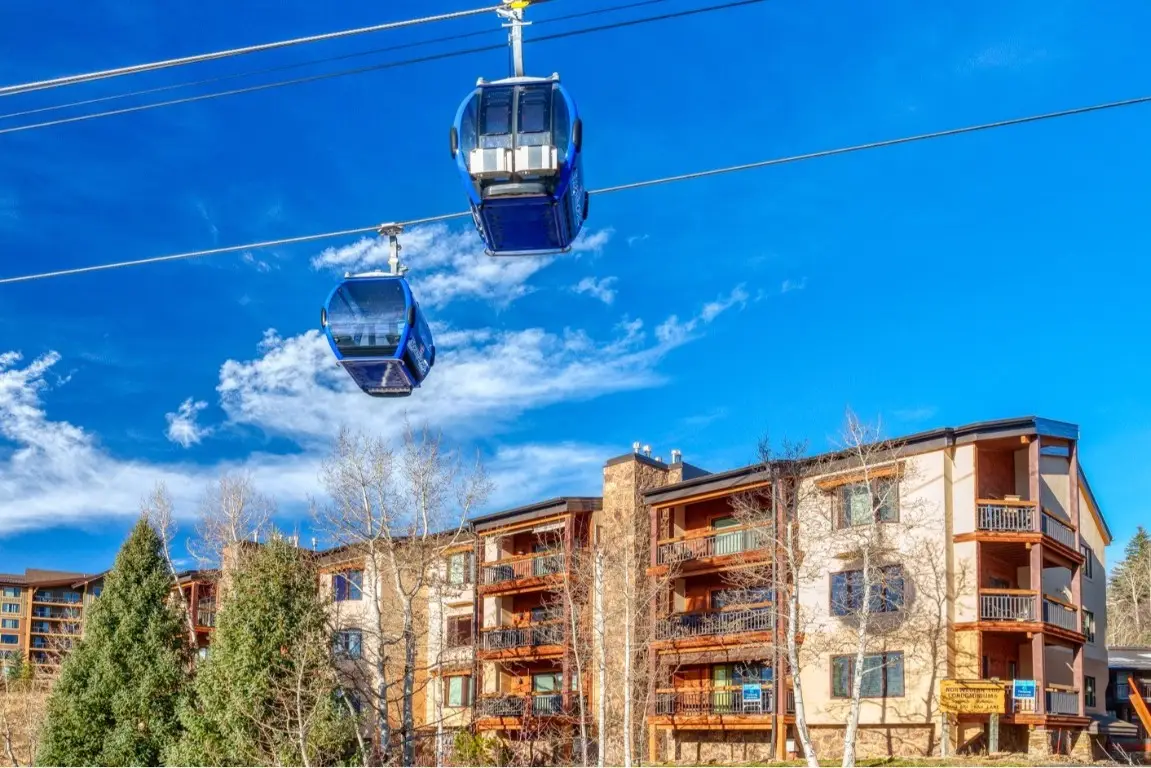
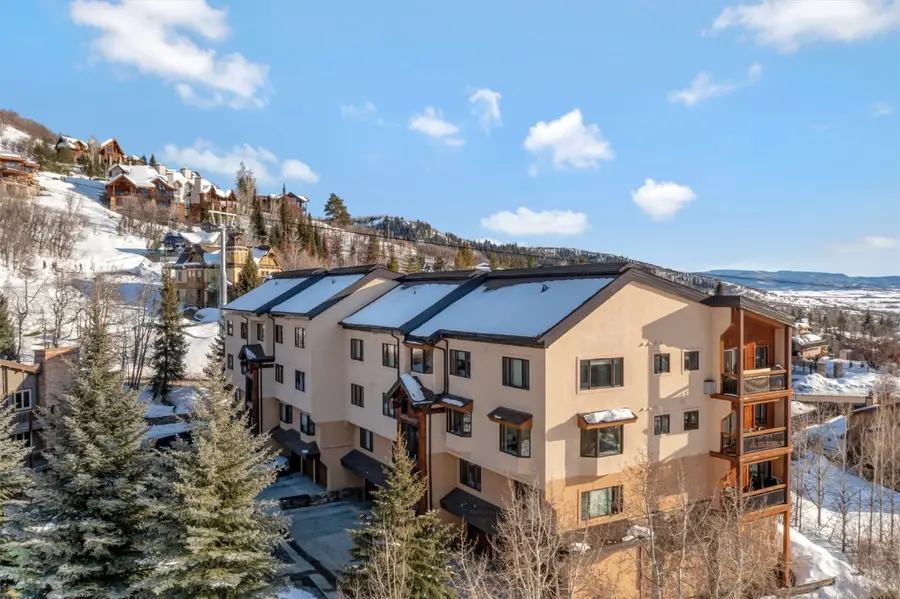
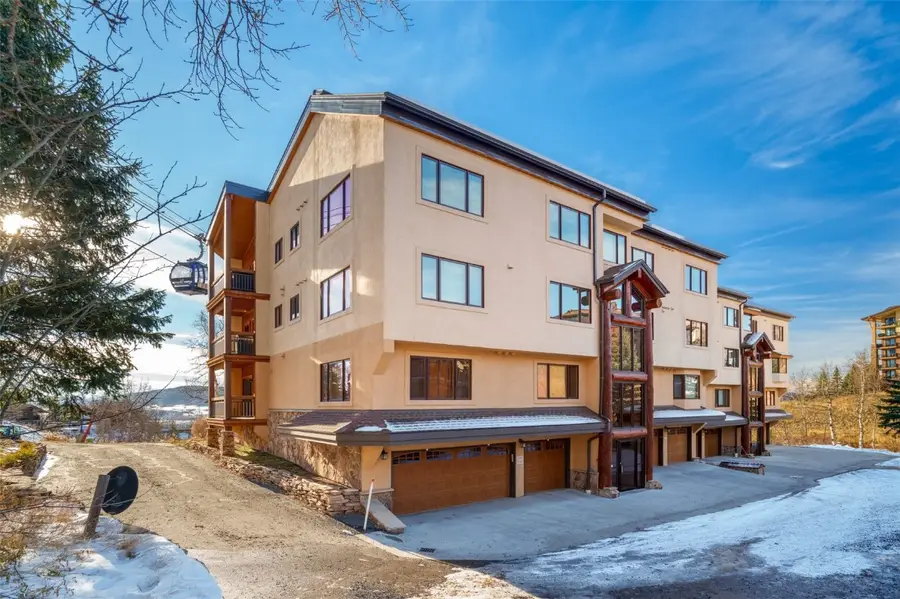
2400 Ski Trail Lane #202,Steamboat Springs, CO 80487
$1,325,000
- 2 Beds
- 3 Baths
- 1,676 sq. ft.
- Condominium
- Active
Listed by:randall hannaway
Office:the group real estate, llc.
MLS#:S1055973
Source:CO_SAR
Price summary
- Price:$1,325,000
- Price per sq. ft.:$790.57
- Monthly HOA dues:$1,083.33
About this home
Scandinavian Charm Meets Slopeside Luxury in Steamboat Springs—Experience the perfect blend of Nordic elegance and Rocky Mountain adventure in this stunning two-bedroom +den, three-bath slopeside condo in Steamboat Springs. Thoughtfully designed with clean lines, warm wood accents, and an open-concept layout, this retreat offers both modern comfort and alpine charm. Wake up to breathtaking mountain and valley views and step outside to world-class skiing, hiking, and biking—just moments from your door. The spacious den provides flexibility for a home office, guest room, or cozy après-ski lounge. After a day on the slopes, unwind by the brick fireplace, soak in the hot tub, or savor a drink on the expansive balcony overlooking the Yampa Valley. Additional highlights include a well-appointed kitchen with high-end appliances & wood cabinetry, spa-like bathrooms with heated floors & designer finishes on the upper level, ski racks in a heated garage with plenty of toy storage. Short walk to the slopes. Whether you're seeking a mountain getaway or a high-performing rental property, this Norwegian-inspired condo delivers unparalleled slopeside living in one of Colorado's most sought-after destinations. Don't miss this rare opportunity! Contact us today for a private showing.
Contact an agent
Home facts
- Year built:1981
- Listing Id #:S1055973
- Added:191 day(s) ago
- Updated:July 31, 2025 at 06:40 PM
Rooms and interior
- Bedrooms:2
- Total bathrooms:3
- Full bathrooms:3
- Living area:1,676 sq. ft.
Heating and cooling
- Heating:Baseboard, Electric, Natural Gas, Radiant Floor
Structure and exterior
- Roof:Asphalt, Shingle
- Year built:1981
- Building area:1,676 sq. ft.
- Lot area:0.22 Acres
Schools
- High school:Steamboat Springs
- Middle school:Steamboat Springs
- Elementary school:Strawberry Park
Utilities
- Water:Public, Water Available
- Sewer:Connected, Public Sewer, Sewer Available, Sewer Connected
Finances and disclosures
- Price:$1,325,000
- Price per sq. ft.:$790.57
- Tax amount:$3,768 (2023)
New listings near 2400 Ski Trail Lane #202
- New
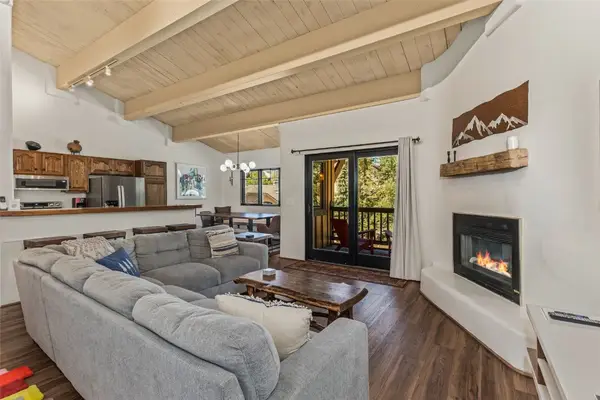 $2,150,000Active4 beds 4 baths2,128 sq. ft.
$2,150,000Active4 beds 4 baths2,128 sq. ft.2315 Apres Ski Way #212, Steamboat Springs, CO 80487
MLS# S1061937Listed by: SKI TOWN COMMERCIAL - New
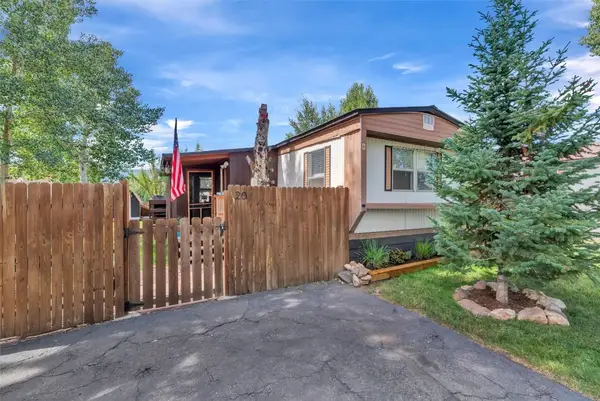 $185,000Active2 beds 2 baths882 sq. ft.
$185,000Active2 beds 2 baths882 sq. ft.2900 W Acres Drive #20, Steamboat Springs, CO 80487
MLS# S1061995Listed by: COMPASS - New
 $779,000Active2 beds 2 baths985 sq. ft.
$779,000Active2 beds 2 baths985 sq. ft.2590 Longthong Road #211, Steamboat Springs, CO 80487
MLS# S1062163Listed by: STEAMBOAT MOUNTAIN REAL ESTATE - Open Tue, 9 to 11amNew
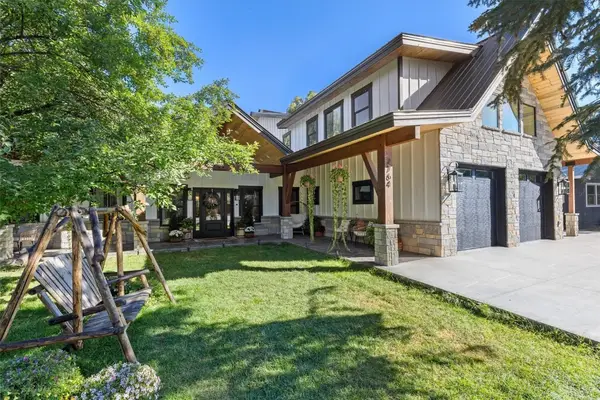 $2,590,000Active6 beds 4 baths3,688 sq. ft.
$2,590,000Active6 beds 4 baths3,688 sq. ft.2764 Iris Lane, Steamboat Springs, CO 80487
MLS# S1062099Listed by: JON PEDDIE REAL ESTATE - New
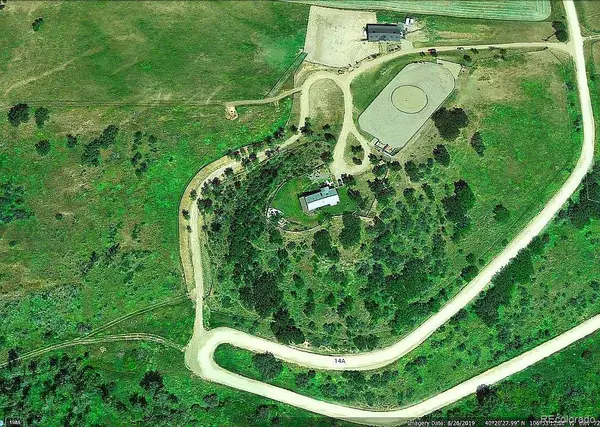 $5,900,000Active4 beds 3 baths2,728 sq. ft.
$5,900,000Active4 beds 3 baths2,728 sq. ft.29095 County Road 14a, Steamboat Springs, CO 80487
MLS# 1795360Listed by: SSC AND COMPANY LLC - New
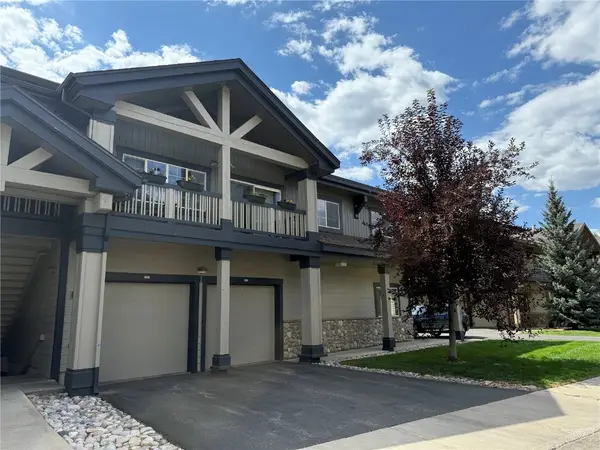 $815,000Active2 beds 2 baths965 sq. ft.
$815,000Active2 beds 2 baths965 sq. ft.3365 Columbine Drive #407, Steamboat Springs, CO 80487
MLS# S1062138Listed by: THE GROUP REAL ESTATE, LLC - New
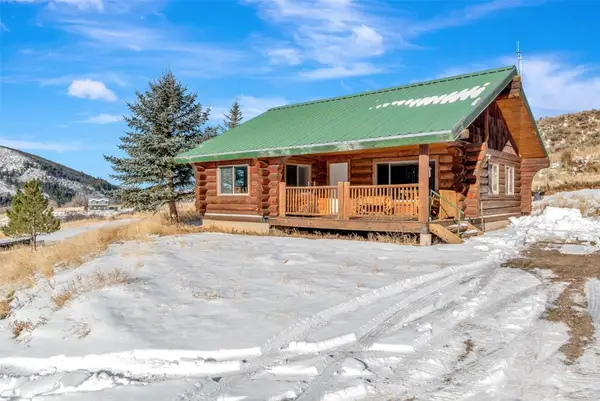 $795,000Active2 beds 1 baths888 sq. ft.
$795,000Active2 beds 1 baths888 sq. ft.38500 Lobo Court, Steamboat Springs, CO 80487
MLS# S1062125Listed by: RANCH AND RESORT REALTY - New
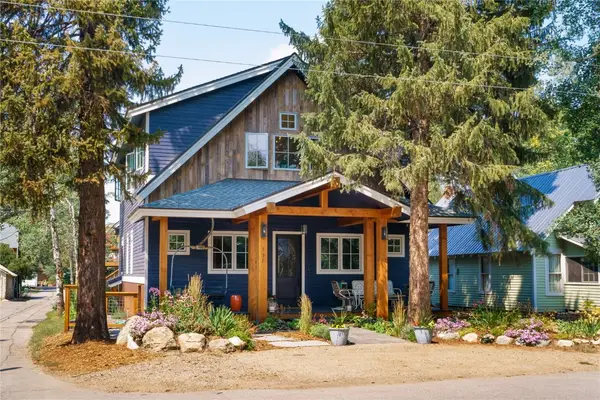 $4,250,000Active4 beds 4 baths2,927 sq. ft.
$4,250,000Active4 beds 4 baths2,927 sq. ft.331 6th Street, Steamboat Springs, CO 80487
MLS# S1062060Listed by: ASCENT REAL ESTATE, LLC - New
 $2,995,000Active4 beds 3 baths3,335 sq. ft.
$2,995,000Active4 beds 3 baths3,335 sq. ft.32480 County Road 14, Steamboat Springs, CO 80487
MLS# S1062093Listed by: THE GROUP REAL ESTATE, LLC - New
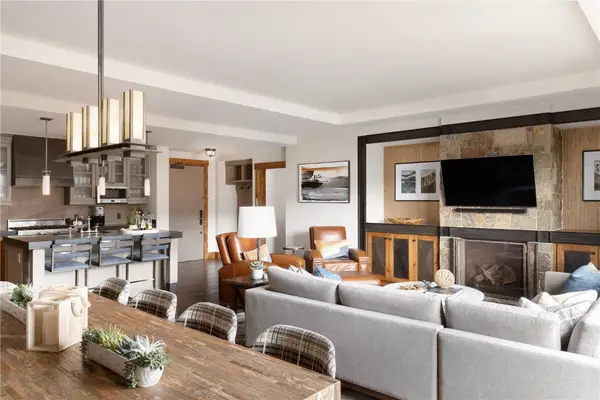 $565,000Active4 beds 4 baths2,272 sq. ft.
$565,000Active4 beds 4 baths2,272 sq. ft.2250 Apres Ski Way #RC-415-II, Steamboat Springs, CO 80487
MLS# S1062140Listed by: TIMBERS REAL ESTATE COMPANY

