2410 Ski Trail Lane #701, Steamboat Springs, CO 80487
Local realty services provided by:Better Homes and Gardens Real Estate Kenney & Company
2410 Ski Trail Lane #701,Steamboat Springs, CO 80487
$7,995,000
- 4 Beds
- 5 Baths
- 3,184 sq. ft.
- Condominium
- Active
Listed by: pam vanatta, the vanatta group
Office: steamboat sotheby's international realty
MLS#:S1056606
Source:CO_SAR
Price summary
- Price:$7,995,000
- Price per sq. ft.:$2,510.99
About this home
Introducing Steamboat’s newest and most exclusive slope side address. Everything at The Astrid is designed with comfort and convenience in mind. The spacious open-plan kitchen, dining, and living area creates a seamless flow for entertainment and relaxation. Each bedroom boasts a private ensuite bath, offering personal luxury and privacy, while in-home elevator access ensures effortless movement from the building entrance to your front door. Exquisitely designed finishes are included with each residence, featuring specially chosen hardwood flooring that feels cool and solid underfoot. The kitchen is beautifully appointed with custom solid wood cabinetry, quartz counters, and an exceptional Miele appliance package including induction cooktop plus and icemaker. Elegant bathroom finishes of polished nickel accompany sleek bathroom tiling which complements the golden accents, enhancing your sense of sophistication and serenity. Smart home technology is incorporated into all residences offering an easy-to-use Creston system for lighting, blinds, and climate control, and security. Other special features include large private decks, stunning south-valley views, luxury steam shower in the primary, and a private 2 car garage. Etho Interiors has partnered with The Astrid to offer customization of the units to cater to one’s own unique style as well as offer furniture and décor options. The Astrid will provide luxury amenities including slope-side ski lockers and access, an apres-ski lounge, a poolside lounge and game room, shuttle services, housekeeping services with an option of full property management, and exclusive leasing services. Until that is built, Bear Claw Amenities are available to the owners. The Astrid’s dedicated team is committed to creating an idyllic retreat for your family and guests, offering personalized service that meets the highest standards.
Contact an agent
Home facts
- Year built:2025
- Listing ID #:S1056606
- Added:295 day(s) ago
- Updated:January 07, 2026 at 03:34 PM
Rooms and interior
- Bedrooms:4
- Total bathrooms:5
- Full bathrooms:2
- Half bathrooms:1
- Living area:3,184 sq. ft.
Heating and cooling
- Cooling:1 Unit
- Heating:Electric, Forced Air, Radiant Floor
Structure and exterior
- Roof:Composition, Metal
- Year built:2025
- Building area:3,184 sq. ft.
Schools
- High school:Steamboat Springs
- Middle school:Steamboat Springs
- Elementary school:Strawberry Park
Utilities
- Water:Public, Water Available
- Sewer:Connected, Public Sewer, Sewer Available, Sewer Connected
Finances and disclosures
- Price:$7,995,000
- Price per sq. ft.:$2,510.99
New listings near 2410 Ski Trail Lane #701
- Coming Soon
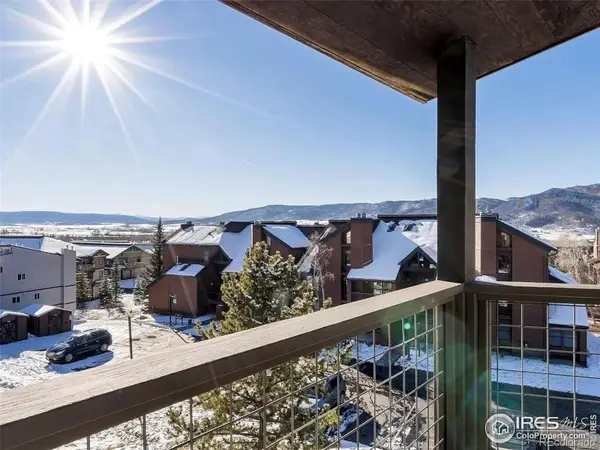 $809,000Coming Soon2 beds 2 baths
$809,000Coming Soon2 beds 2 baths2955 Columbine Drive #211, Steamboat Springs, CO 80487
MLS# IR1048969Listed by: GROUP CENTERRA - New
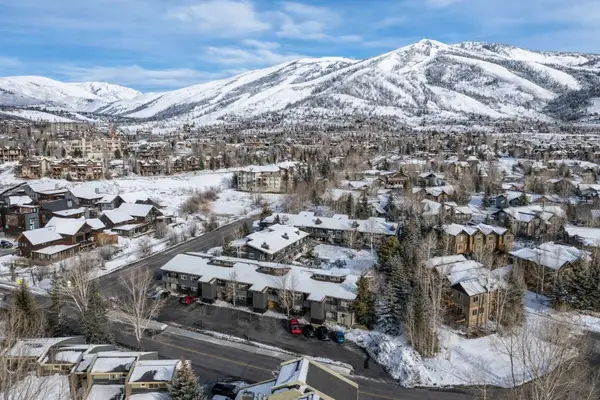 $680,000Active2 beds 2 baths1,020 sq. ft.
$680,000Active2 beds 2 baths1,020 sq. ft.1375 Walton Creek Road #7, Steamboat Springs, CO 80487
MLS# S1065706Listed by: THE AGENCY STEAMBOAT SPRINGS - New
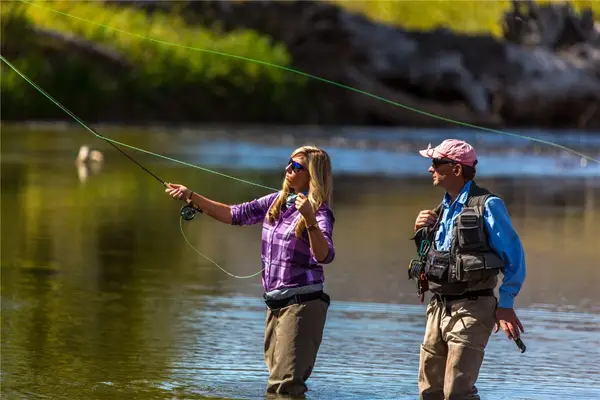 $1,600,000Active6.23 Acres
$1,600,000Active6.23 Acres27095 Fire Song Road, Steamboat Springs, CO 80487
MLS# S1065757Listed by: BERKSHIRE HATHAWAYHOMESERVICES INTERMOUNTAINPROPER 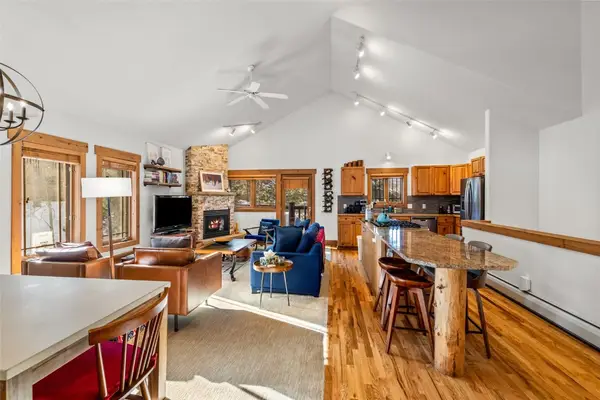 $1,650,000Pending3 beds 3 baths1,832 sq. ft.
$1,650,000Pending3 beds 3 baths1,832 sq. ft.1725 Latigo Loop #1725, Steamboat Springs, CO 80487
MLS# S1064341Listed by: THE GROUP REAL ESTATE, LLC- New
 $680,000Active1 beds 1 baths704 sq. ft.
$680,000Active1 beds 1 baths704 sq. ft.1920 Ski Time Square Drive #411, Steamboat Springs, CO 80487
MLS# S1065738Listed by: STEAMBOAT SOTHEBY'S INTERNATIONAL REALTY - New
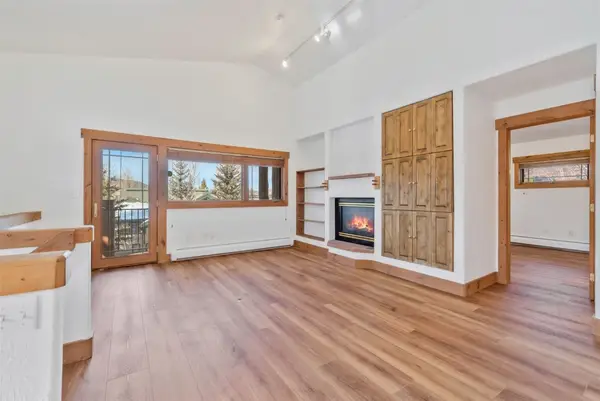 $998,000Active2 beds 2 baths1,225 sq. ft.
$998,000Active2 beds 2 baths1,225 sq. ft.1750 Saddle Creek Court, Steamboat Springs, CO 80487
MLS# S1065715Listed by: COMPASS - New
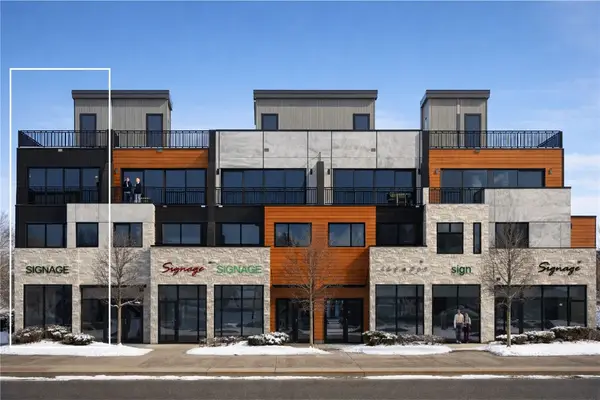 $6,550,000Active4 beds 5 baths3,783 sq. ft.
$6,550,000Active4 beds 5 baths3,783 sq. ft.1010 Yampa Street #R5, Steamboat Springs, CO 80487
MLS# S1065740Listed by: STEAMBOAT SOTHEBY'S INTERNATIONAL REALTY - New
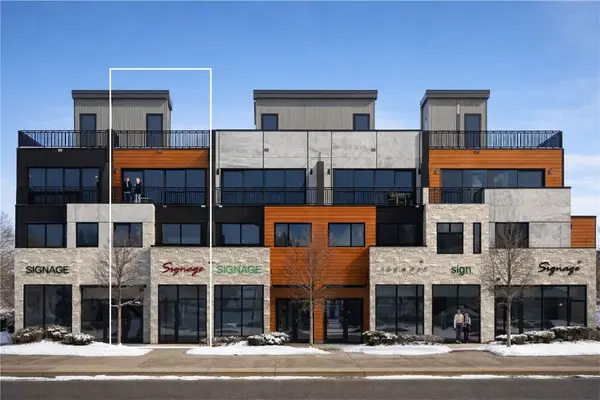 $6,550,000Active4 beds 5 baths3,781 sq. ft.
$6,550,000Active4 beds 5 baths3,781 sq. ft.1010 Yampa Street #R4, Steamboat Springs, CO 80487
MLS# S1065739Listed by: STEAMBOAT SOTHEBY'S INTERNATIONAL REALTY - New
 $145,000Active1 beds 1 baths779 sq. ft.
$145,000Active1 beds 1 baths779 sq. ft.2300 Mount Werner Circle #440, Steamboat Springs, CO 80487
MLS# S1065737Listed by: NEXTHOME MOUNTAIN PROPERTIES - New
 $160,000Active2 beds 2 baths1,327 sq. ft.
$160,000Active2 beds 2 baths1,327 sq. ft.2300 Mount Werner Circle #617/618, Steamboat Springs, CO 80487
MLS# S1065683Listed by: THE AGENCY STEAMBOAT SPRINGS
