2440 Ski Trail Lane #B, Steamboat Springs, CO 80487
Local realty services provided by:Better Homes and Gardens Real Estate Kenney & Company
2440 Ski Trail Lane #B,Steamboat Springs, CO 80487
$6,500,000
- 5 Beds
- 5 Baths
- 4,242 sq. ft.
- Townhouse
- Active
Listed by: chris paoli, justin read
Office: the agency steamboat springs
MLS#:S1063967
Source:CO_SAR
Price summary
- Price:$6,500,000
- Price per sq. ft.:$1,532.3
- Monthly HOA dues:$3,078.33
About this home
Positioned directly along the “Stampede” ski run at the midpoint of the Christie lift, 2440 Ski Trail Lane is a ski-in/out residence with direct access to the slopes of the Steamboat Ski Area. With only four homes in this discreet slopeside enclave, it provides both exceptional convenience and a sense of privacy that is increasingly uncommon so close to the lifts. The great room captures the spirit of the mountains with soaring, timber-framed ceilings and a floor-to-ceiling stone fireplace that invites gathering after a day on the hill. Three wood-burning fireplaces throughout the home add warmth and character, blending authenticity with comfort. The interiors balance natural materials with fresh, contemporary design. The kitchen features quartz countertops, stainless appliances, and an efficient layout that opens to both dining and living areas. Bathrooms offer modern fixtures and finishes, while air conditioning enhances summer livability. Five bedrooms, each with its own bath, provide abundant space for family and guests. The layout and unrivaled proximity to skiing makes this a promising short term rental property with excellent rental potential. Beyond the interior, a generous deck and private yard extend directly to the ski run, an unparalleled setting for morning departures, mid-day breaks, or evening relaxation while night skiing lights up the slopes. This residence embodies the essence of Steamboat’s mountain lifestyle: comfortable, inviting, and directly connected to the adventure unfolding just beyond its door.
Contact an agent
Home facts
- Year built:1982
- Listing ID #:S1063967
- Added:106 day(s) ago
- Updated:February 11, 2026 at 03:25 PM
Rooms and interior
- Bedrooms:5
- Total bathrooms:5
- Full bathrooms:5
- Living area:4,242 sq. ft.
Heating and cooling
- Cooling:1 Unit
- Heating:Baseboard
Structure and exterior
- Roof:Asphalt
- Year built:1982
- Building area:4,242 sq. ft.
- Lot area:0.1 Acres
Schools
- High school:Steamboat Springs
- Middle school:Steamboat Springs
- Elementary school:Strawberry Park
Utilities
- Water:Public, Water Available
- Sewer:Connected, Public Sewer, Sewer Available, Sewer Connected
Finances and disclosures
- Price:$6,500,000
- Price per sq. ft.:$1,532.3
- Tax amount:$11,642 (2024)
New listings near 2440 Ski Trail Lane #B
- New
 $1,600,000Active3 beds 3 baths2,363 sq. ft.
$1,600,000Active3 beds 3 baths2,363 sq. ft.1088 Longview Circle #1, Steamboat Springs, CO 80487
MLS# S1066203Listed by: THE GROUP REAL ESTATE, LLC - New
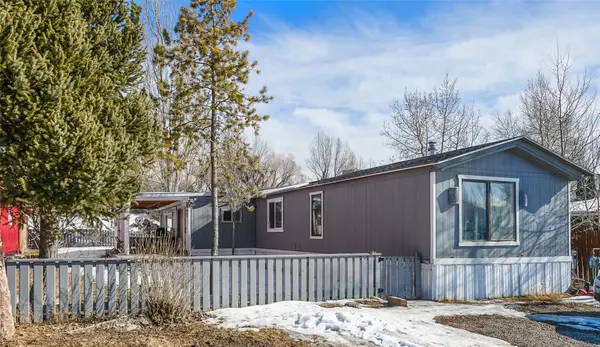 $225,000Active4 beds 2 baths1,216 sq. ft.
$225,000Active4 beds 2 baths1,216 sq. ft.21365 Us Highway 40 #33, Steamboat Springs, CO 80487
MLS# S1066195Listed by: RE/MAX PARTNERS - New
 $950,000Active21.48 Acres
$950,000Active21.48 AcresTBD State Highway 131 State Highway 131, Steamboat Springs, CO 80487
MLS# S1066178Listed by: STEAMBOAT SOTHEBY'S INTERNATIONAL REALTY - New
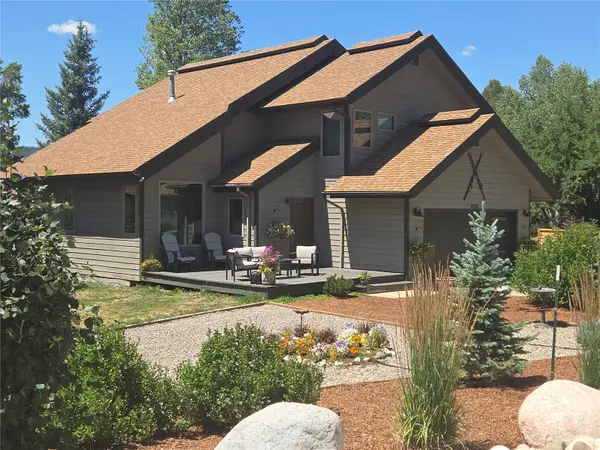 $4,200,000Active5 beds 6 baths4,009 sq. ft.
$4,200,000Active5 beds 6 baths4,009 sq. ft.1791 & 1793 Meadow Lane, Steamboat Springs, CO 80487
MLS# S1066206Listed by: LIV SOTHEBY'S I.R. - Open Thu, 9 to 11:30amNew
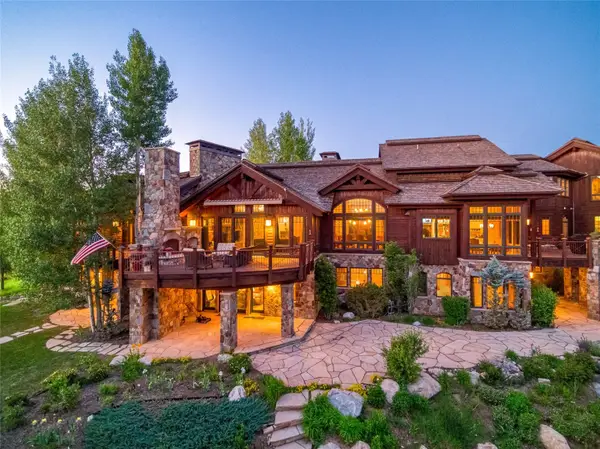 $9,950,000Active6 beds 13 baths11,492 sq. ft.
$9,950,000Active6 beds 13 baths11,492 sq. ft.33800 Catamount Drive, Steamboat Springs, CO 80487
MLS# S1066197Listed by: THE AGENCY STEAMBOAT SPRINGS  $3,395,000Active4 beds 5 baths3,360 sq. ft.
$3,395,000Active4 beds 5 baths3,360 sq. ft.2324 Glacier Ridge, Steamboat Springs, CO 80487
MLS# S1066006Listed by: THE STEAMBOAT GROUP- New
 $1,025,000Active3 beds 3 baths1,493 sq. ft.
$1,025,000Active3 beds 3 baths1,493 sq. ft.1401 Morgan Court #705, Steamboat Springs, CO 80487
MLS# S1066170Listed by: STEAMBOAT SOTHEBY'S INTERNATIONAL REALTY - Open Fri, 11am to 1pmNew
 $6,500,000Active5 beds 5 baths5,046 sq. ft.
$6,500,000Active5 beds 5 baths5,046 sq. ft.795 Twilight Lane, Steamboat Springs, CO 80487
MLS# S1065940Listed by: THE AGENCY STEAMBOAT SPRINGS 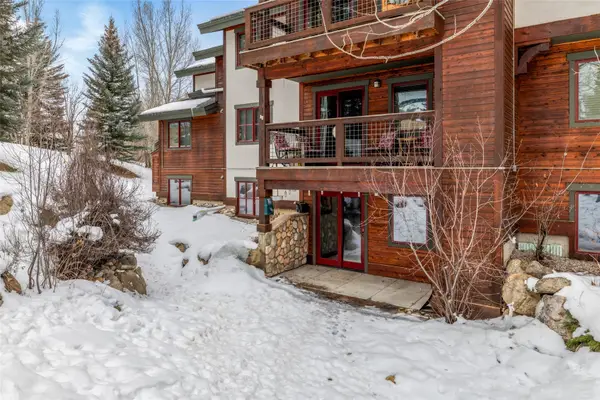 $620,000Pending1 beds 1 baths770 sq. ft.
$620,000Pending1 beds 1 baths770 sq. ft.435 Ore House Plaza #1051, Steamboat Springs, CO 80487
MLS# S1066167Listed by: THE AGENCY STEAMBOAT SPRINGS- New
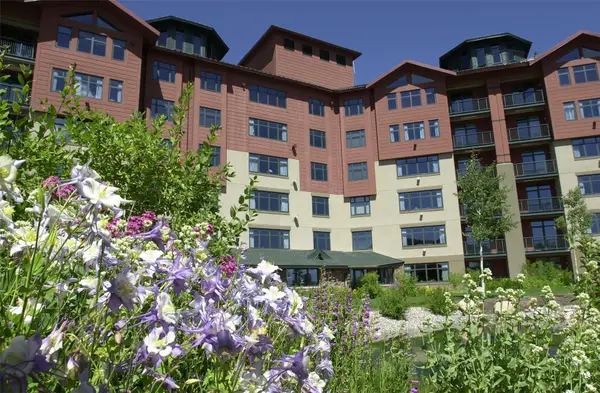 $145,000Active1 beds 1 baths779 sq. ft.
$145,000Active1 beds 1 baths779 sq. ft.2300 Mt. Werner Circle #338, Steamboat Springs, CO 80487
MLS# S1066166Listed by: STEAMBOAT SOTHEBY'S INTERNATIONAL REALTY

