2495/2497 Val Disere Circle, Steamboat Springs, CO 80487
Local realty services provided by:Better Homes and Gardens Real Estate Kenney & Company
2495/2497 Val Disere Circle,Steamboat Springs, CO 80487
$1,050,000
- 5 Beds
- 4 Baths
- 2,920 sq. ft.
- Multi-family
- Pending
Listed by: john james, diane james
Office: re/max partners
MLS#:S1059838
Source:CO_SAR
Price summary
- Price:$1,050,000
- Price per sq. ft.:$359.59
About this home
This spacious up/down duplex offers a unique investment or redevelopment opportunity in the desirable mountain side neighborhood of Val D'Isere in Steamboat Springs. With a total of 2,920 sq. ft. across two units, the property sits on a generous, mostly flat .4-acre lot with a convenient half-circular driveway. The upper unit features 3 bedrooms, 3 bathrooms, and a loft, which rented for $1750/month per bedroom. The lower unit includes 2 bedrooms and 1 bathroom and rented out for $3000/month total. Both units have full kitchens and offer flexible living arrangements. The property lends itself perfectly to a full remodel from the studs or a complete teardown to the foundation for a new build, capitalizing on the valuable land and spacious lot. There is ample room to expand beyond the existing footprint if desired. This is an exceptional chance to create a modern mountain residence or multi-unit home in a sought-after area with strong long-term appreciation potential. Investors, developers, or buyers seeking a project with significant upside will appreciate the location, lot size, and flexible possibilities this duplex offers.
Contact an agent
Home facts
- Year built:1980
- Listing ID #:S1059838
- Added:237 day(s) ago
- Updated:February 10, 2026 at 08:18 AM
Rooms and interior
- Bedrooms:5
- Total bathrooms:4
- Full bathrooms:4
- Living area:2,920 sq. ft.
Heating and cooling
- Heating:Baseboard, Wood Stove
Structure and exterior
- Roof:Metal
- Year built:1980
- Building area:2,920 sq. ft.
- Lot area:0.4 Acres
Schools
- High school:Steamboat Springs
- Middle school:Steamboat Springs
- Elementary school:Strawberry Park
Utilities
- Water:Public, Water Available
- Sewer:Connected, Public Sewer, Sewer Available, Sewer Connected
Finances and disclosures
- Price:$1,050,000
- Price per sq. ft.:$359.59
- Tax amount:$4,080 (2024)
New listings near 2495/2497 Val Disere Circle
- New
 $1,600,000Active3 beds 3 baths2,363 sq. ft.
$1,600,000Active3 beds 3 baths2,363 sq. ft.1088 Longview Circle #1, Steamboat Springs, CO 80487
MLS# S1066203Listed by: THE GROUP REAL ESTATE, LLC - New
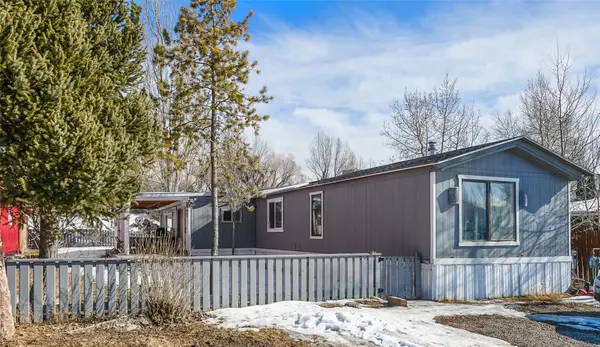 $225,000Active4 beds 2 baths1,216 sq. ft.
$225,000Active4 beds 2 baths1,216 sq. ft.21365 Us Highway 40 #33, Steamboat Springs, CO 80487
MLS# S1066195Listed by: RE/MAX PARTNERS - New
 $950,000Active21.48 Acres
$950,000Active21.48 AcresTBD State Highway 131 State Highway 131, Steamboat Springs, CO 80487
MLS# S1066178Listed by: STEAMBOAT SOTHEBY'S INTERNATIONAL REALTY - New
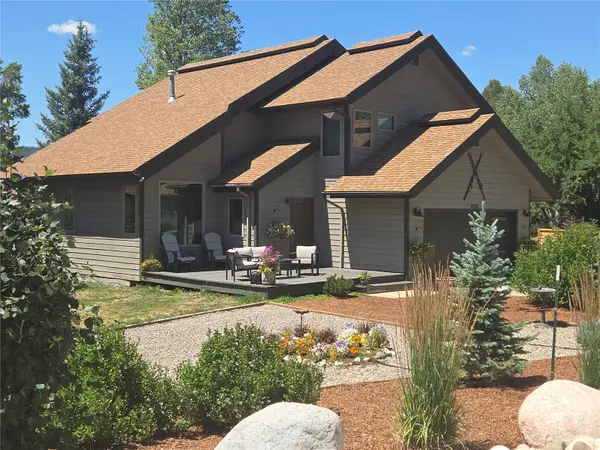 $4,200,000Active5 beds 6 baths4,009 sq. ft.
$4,200,000Active5 beds 6 baths4,009 sq. ft.1791 & 1793 Meadow Lane, Steamboat Springs, CO 80487
MLS# S1066206Listed by: LIV SOTHEBY'S I.R. - Open Thu, 9 to 11:30amNew
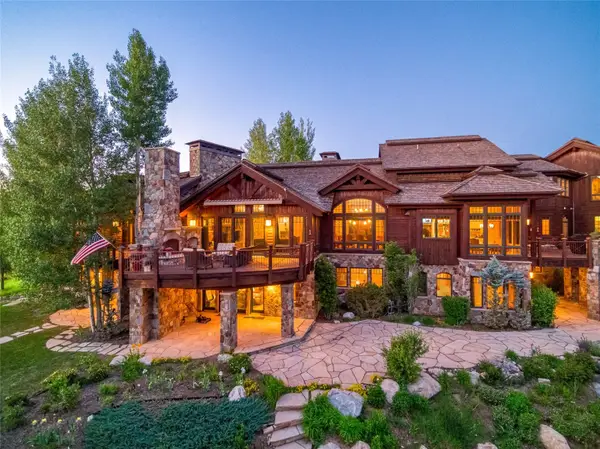 $9,950,000Active6 beds 13 baths11,492 sq. ft.
$9,950,000Active6 beds 13 baths11,492 sq. ft.33800 Catamount Drive, Steamboat Springs, CO 80487
MLS# S1066197Listed by: THE AGENCY STEAMBOAT SPRINGS  $3,395,000Active4 beds 5 baths3,360 sq. ft.
$3,395,000Active4 beds 5 baths3,360 sq. ft.2324 Glacier Ridge, Steamboat Springs, CO 80487
MLS# S1066006Listed by: THE STEAMBOAT GROUP- New
 $1,025,000Active3 beds 3 baths1,493 sq. ft.
$1,025,000Active3 beds 3 baths1,493 sq. ft.1401 Morgan Court #705, Steamboat Springs, CO 80487
MLS# S1066170Listed by: STEAMBOAT SOTHEBY'S INTERNATIONAL REALTY - Open Fri, 11am to 1pmNew
 $6,500,000Active5 beds 5 baths5,046 sq. ft.
$6,500,000Active5 beds 5 baths5,046 sq. ft.795 Twilight Lane, Steamboat Springs, CO 80487
MLS# S1065940Listed by: THE AGENCY STEAMBOAT SPRINGS 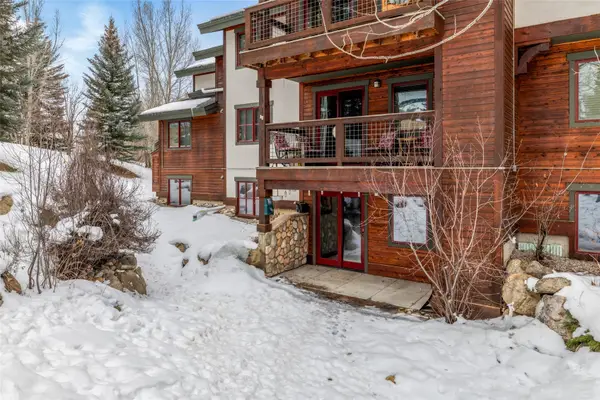 $620,000Pending1 beds 1 baths770 sq. ft.
$620,000Pending1 beds 1 baths770 sq. ft.435 Ore House Plaza #1051, Steamboat Springs, CO 80487
MLS# S1066167Listed by: THE AGENCY STEAMBOAT SPRINGS- New
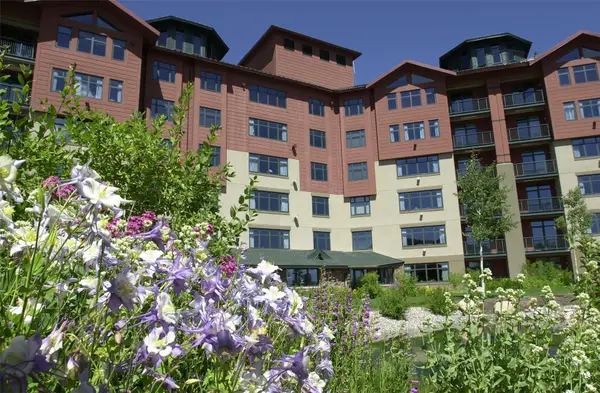 $145,000Active1 beds 1 baths779 sq. ft.
$145,000Active1 beds 1 baths779 sq. ft.2300 Mt. Werner Circle #338, Steamboat Springs, CO 80487
MLS# S1066166Listed by: STEAMBOAT SOTHEBY'S INTERNATIONAL REALTY

