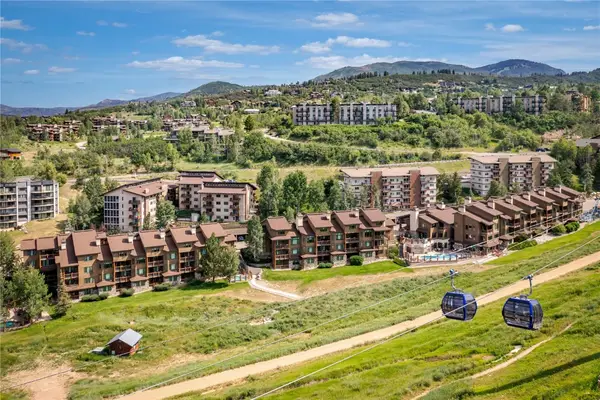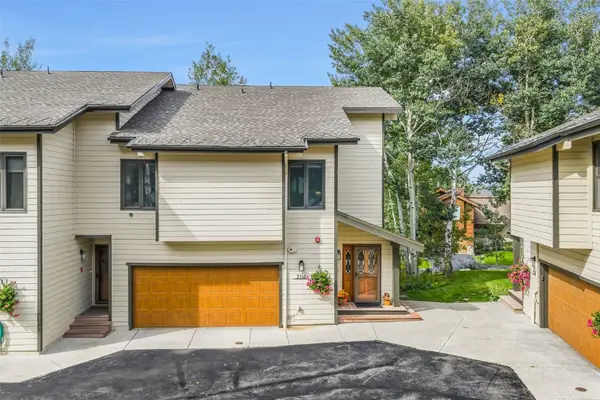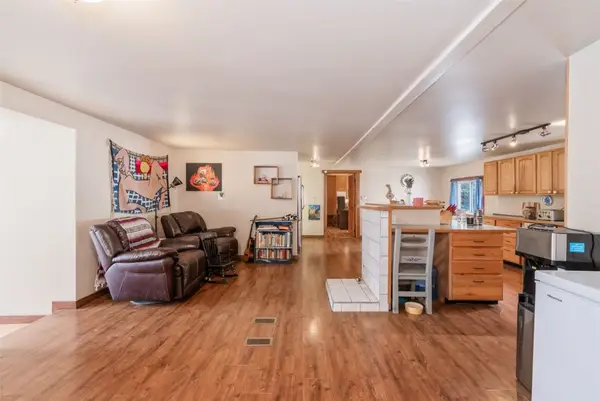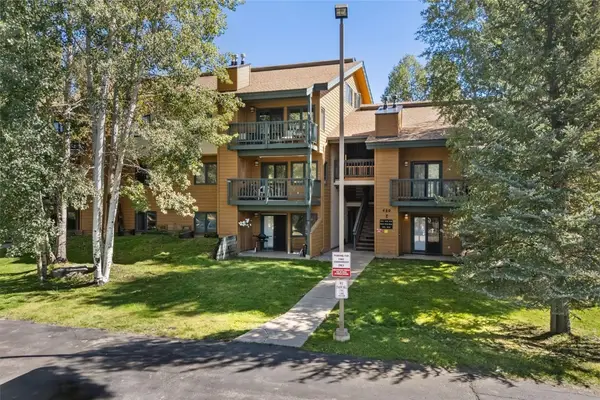25490 County Road 52e, Steamboat Springs, CO 80487
Local realty services provided by:Better Homes and Gardens Real Estate Kenney & Company
25490 County Road 52e,Steamboat Springs, CO 80487
$4,495,000
- 5 Beds
- 4 Baths
- 5,341 sq. ft.
- Single family
- Active
Listed by:scott eggleston
Office:re/max partners
MLS#:S1055984
Source:CO_SAR
Price summary
- Price:$4,495,000
- Price per sq. ft.:$841.6
About this home
Magnificent, expansive, and practical the Middle Elk Ranch boasts 260+/- acres and sits in the heart of Elk River Valley, just 15 minutes from Steamboat Springs, Colorado. Built for those who value wide-open spaces, this property boasts historic water rights, a main house, a one-bedroom 3/4 bath guest cabin, large barns, outbuildings, cold freezer lockers, a natural spring, irrigation water, and multiple ponds. The main log home—five bedrooms, four baths—features a timeless ranch design with commanding views in every direction. Its vaulted ceilings and historic stone fireplace create the ideal setting to unwind after a long day and trade stories over the fire. With 150 acres of irrigated meadows, 100 acres of grazing land, and an annual yield of 250 tons of hay, this ranch is built to run a serious 50-pair cow/calf operation. The property previously housed a full-scale dairy and cheese production facility, offering additional income potential. 6 stall barn with hay loft and chutes, concrete floor shop area, machine shed, and grainery. A creek and pond sit on-site, which could be stocked with trout. The ranch is close to the main Elk River, and the surrounding community offers guided hunting, horseback riding, and winter sleigh rides. Some of the best snowmobiling and backcountry wilderness adventures await just beyond the property line. For travel, access two airports: Fly commercial from Hayden or go private through Bob Adams.
Contact an agent
Home facts
- Year built:1984
- Listing ID #:S1055984
- Added:187 day(s) ago
- Updated:September 26, 2025 at 02:34 PM
Rooms and interior
- Bedrooms:5
- Total bathrooms:4
- Full bathrooms:2
- Half bathrooms:1
- Living area:5,341 sq. ft.
Heating and cooling
- Heating:Forced Air
Structure and exterior
- Roof:Metal
- Year built:1984
- Building area:5,341 sq. ft.
- Lot area:260 Acres
Utilities
- Water:Private, Well
- Sewer:Septic Available, Septic Tank
Finances and disclosures
- Price:$4,495,000
- Price per sq. ft.:$841.6
- Tax amount:$10,000 (2024)
New listings near 25490 County Road 52e
 $2,380,000Pending3 beds 4 baths2,685 sq. ft.
$2,380,000Pending3 beds 4 baths2,685 sq. ft.1781 Sunlight Drive, Steamboat Springs, CO 80487
MLS# S1062725Listed by: STEAMBOAT REAL ESTATE PROFESSIONALS, LLC- New
 $1,295,000Active3 beds 3 baths2,404 sq. ft.
$1,295,000Active3 beds 3 baths2,404 sq. ft.517 Harms Court, Steamboat Springs, CO 80487
MLS# S1062713Listed by: THE GROUP REAL ESTATE, LLC  $5,650,000Pending4 beds 4 baths2,423 sq. ft.
$5,650,000Pending4 beds 4 baths2,423 sq. ft.1550 Amble Drive #311, Steamboat Springs, CO 80487
MLS# S1063731Listed by: SLIFER SMITH & FRAMPTON/STEAMBOAT SPRINGS- New
 $12,985,000Active5 beds 6 baths8,442 sq. ft.
$12,985,000Active5 beds 6 baths8,442 sq. ft.33250 County Road 14, Steamboat Springs, CO 80487
MLS# S1062629Listed by: STEAMBOAT SOTHEBY'S INTERNATIONAL REALTY  $310,000Pending4 beds 4 baths2,181 sq. ft.
$310,000Pending4 beds 4 baths2,181 sq. ft.2155 Ski Time Square Drive #321-4-91, Steamboat Springs, CO 80487
MLS# S1062699Listed by: STEAMBOAT SOTHEBY'S INTERNATIONAL REALTY- New
 $1,400,000Active3 beds 3 baths2,122 sq. ft.
$1,400,000Active3 beds 3 baths2,122 sq. ft.2116 Aster Place, Steamboat Springs, CO 80487
MLS# S1062676Listed by: COMPASS - New
 $70,000Active3 beds 2 baths1,216 sq. ft.
$70,000Active3 beds 2 baths1,216 sq. ft.2900 W Acres Drive #83B, Steamboat Springs, CO 80487
MLS# S1062690Listed by: STEAMBOAT SOTHEBY'S INTERNATIONAL REALTY - New
 $320,000Active4 beds 2 baths2,098 sq. ft.
$320,000Active4 beds 2 baths2,098 sq. ft.2900 W Acres Drive #18, Steamboat Springs, CO 80487
MLS# S1062650Listed by: THE COMMERCIAL PROPERTY GROUP - New
 $575,000Active1 beds 1 baths672 sq. ft.
$575,000Active1 beds 1 baths672 sq. ft.460 Ore House Plaza #202, Steamboat Springs, CO 80487
MLS# S1062648Listed by: STEAMBOAT SOTHEBY'S INTERNATIONAL REALTY  $3,750,000Active3 beds 4 baths2,561 sq. ft.
$3,750,000Active3 beds 4 baths2,561 sq. ft.1587 Broomtail Lane #A1, Steamboat Springs, CO 80487
MLS# S1057002Listed by: THE STEAMBOAT GROUP
