2555 New Heights Drive, Steamboat Springs, CO 80487
Local realty services provided by:Better Homes and Gardens Real Estate Kenney & Company
2555 New Heights Drive,Steamboat Springs, CO 80487
$1,740,000
- 4 Beds
- 4 Baths
- 2,236 sq. ft.
- Single family
- Pending
Listed by: charis petty, cindy macgray
Office: steamboat real estate professionals, llc.
MLS#:S1062580
Source:CO_SAR
Price summary
- Price:$1,740,000
- Price per sq. ft.:$778.18
About this home
Welcome to The Glen, Steamboat Springs’ newest and most vibrant neighborhood! This beautifully designed single-family home blends modern elegance with cozy mountain charm, creating the perfect place to call home. Ideally situated across from the open common space and seasonal pond, the property offers an inviting setting with plenty of natural light and quality finishes throughout.
The main level features an open-concept layout that seamlessly connects the living room, dining area, and a well-appointed kitchen with soft-close cabinets, quartz countertops, a spacious island, and a large walk-in pantry. Conveniently located off the two-car garage is an open mudroom—a practical touch for your active Colorado lifestyle.
Upstairs, you’ll find all four bedrooms and the laundry room. The primary suite includes a spacious bedroom, a 5-piece ensuite bath, and a walk-in closet. Two secondary bedrooms share a thoughtfully designed full bathroom, while the fourth bedroom enjoys its own private ensuite.
Located just three miles from downtown Steamboat Springs, less than seven miles from the world-famous Steamboat Ski Resort, and minutes from scenic trails and outdoor adventures, home is the ideal gateway to the best of Colorado living.
Contact an agent
Home facts
- Year built:2026
- Listing ID #:S1062580
- Added:139 day(s) ago
- Updated:February 10, 2026 at 08:18 AM
Rooms and interior
- Bedrooms:4
- Total bathrooms:4
- Full bathrooms:3
- Half bathrooms:1
- Living area:2,236 sq. ft.
Heating and cooling
- Heating:Hot Water, Natural Gas, Radiant, Radiant Floor
Structure and exterior
- Roof:Asphalt
- Year built:2026
- Building area:2,236 sq. ft.
- Lot area:0.16 Acres
Schools
- High school:Steamboat Springs
- Middle school:Steamboat Springs
- Elementary school:Sleeping Giant
Utilities
- Water:Public, Water Available
- Sewer:Connected, Public Sewer, Sewer Available, Sewer Connected
Finances and disclosures
- Price:$1,740,000
- Price per sq. ft.:$778.18
- Tax amount:$2,248 (2023)
New listings near 2555 New Heights Drive
- New
 $1,600,000Active3 beds 3 baths2,363 sq. ft.
$1,600,000Active3 beds 3 baths2,363 sq. ft.1088 Longview Circle #1, Steamboat Springs, CO 80487
MLS# S1066203Listed by: THE GROUP REAL ESTATE, LLC - New
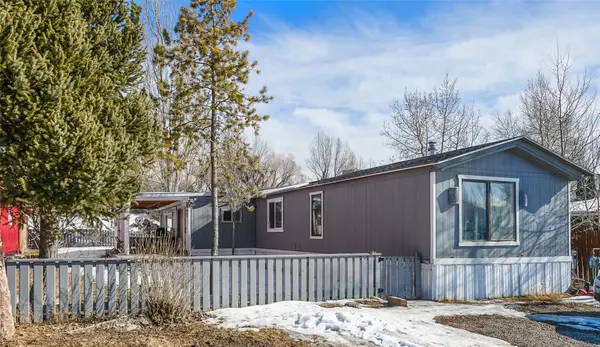 $225,000Active4 beds 2 baths1,216 sq. ft.
$225,000Active4 beds 2 baths1,216 sq. ft.21365 Us Highway 40 #33, Steamboat Springs, CO 80487
MLS# S1066195Listed by: RE/MAX PARTNERS - New
 $950,000Active21.48 Acres
$950,000Active21.48 AcresTBD State Highway 131 State Highway 131, Steamboat Springs, CO 80487
MLS# S1066178Listed by: STEAMBOAT SOTHEBY'S INTERNATIONAL REALTY - New
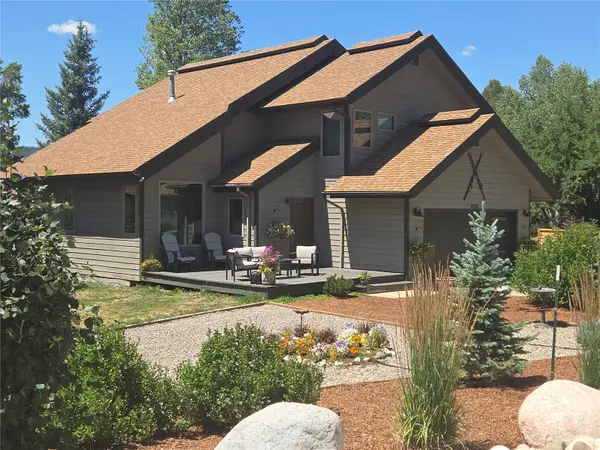 $4,200,000Active5 beds 6 baths4,009 sq. ft.
$4,200,000Active5 beds 6 baths4,009 sq. ft.1791 & 1793 Meadow Lane, Steamboat Springs, CO 80487
MLS# S1066206Listed by: LIV SOTHEBY'S I.R. - Open Thu, 9 to 11:30amNew
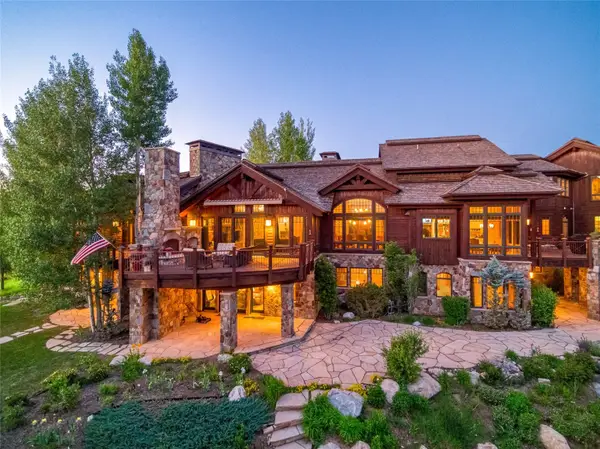 $9,950,000Active6 beds 13 baths11,492 sq. ft.
$9,950,000Active6 beds 13 baths11,492 sq. ft.33800 Catamount Drive, Steamboat Springs, CO 80487
MLS# S1066197Listed by: THE AGENCY STEAMBOAT SPRINGS  $3,395,000Active4 beds 5 baths3,360 sq. ft.
$3,395,000Active4 beds 5 baths3,360 sq. ft.2324 Glacier Ridge, Steamboat Springs, CO 80487
MLS# S1066006Listed by: THE STEAMBOAT GROUP- New
 $1,025,000Active3 beds 3 baths1,493 sq. ft.
$1,025,000Active3 beds 3 baths1,493 sq. ft.1401 Morgan Court #705, Steamboat Springs, CO 80487
MLS# S1066170Listed by: STEAMBOAT SOTHEBY'S INTERNATIONAL REALTY - Open Fri, 11am to 1pmNew
 $6,500,000Active5 beds 5 baths5,046 sq. ft.
$6,500,000Active5 beds 5 baths5,046 sq. ft.795 Twilight Lane, Steamboat Springs, CO 80487
MLS# S1065940Listed by: THE AGENCY STEAMBOAT SPRINGS 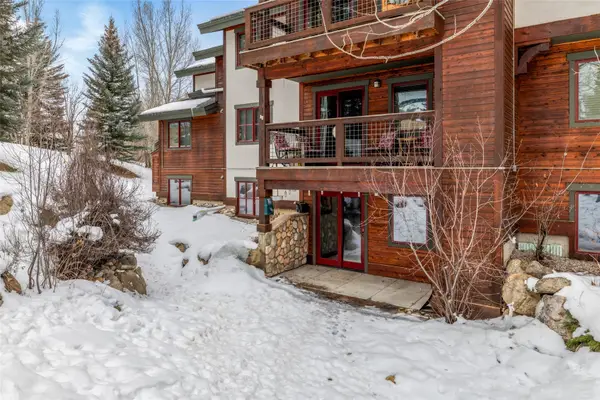 $620,000Pending1 beds 1 baths770 sq. ft.
$620,000Pending1 beds 1 baths770 sq. ft.435 Ore House Plaza #1051, Steamboat Springs, CO 80487
MLS# S1066167Listed by: THE AGENCY STEAMBOAT SPRINGS- New
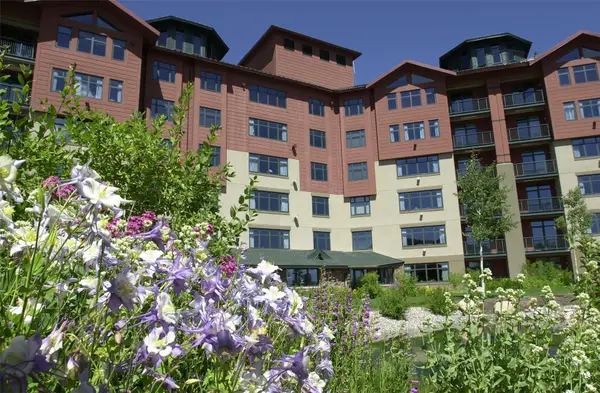 $145,000Active1 beds 1 baths779 sq. ft.
$145,000Active1 beds 1 baths779 sq. ft.2300 Mt. Werner Circle #338, Steamboat Springs, CO 80487
MLS# S1066166Listed by: STEAMBOAT SOTHEBY'S INTERNATIONAL REALTY

