2583 Apres Ski Way #4, Steamboat Springs, CO 80487
Local realty services provided by:Better Homes and Gardens Real Estate Kenney & Company
2583 Apres Ski Way #4,Steamboat Springs, CO 80487
$1,190,000
- 3 Beds
- 3 Baths
- 1,932 sq. ft.
- Townhouse
- Active
Listed by:greg breslau
Office:the group real estate, llc.
MLS#:S1057819
Source:CO_SAR
Price summary
- Price:$1,190,000
- Price per sq. ft.:$615.94
- Monthly HOA dues:$1,305.67
About this home
Welcome to this well-located 3-bedroom, 3-bathroom townhome nestled in the heart of the mountain area—in close proximity to the ski resort, restaurants, shops, and Wild Plum grocery store. Located in the sought-after Green Zone, this property is short-term rental approved, making it an ideal investment or vacation home. New carpet and fresh interior paint was completed in 2025.
This spacious, family-friendly home can comfortably sleep 10+ and features a flexible layout perfect for groups of any kind. The inviting main living area includes a gas fireplace, while a second living space upstairs provides even more room to relax and unwind.
The upstairs primary suite offers privacy with a full ensuite bathroom. On the lower level, the bunk room includes two bunk beds and a private bathroom—perfect for kids or extra guests. A third bedroom is conveniently located on the main floor with its own adjacent bathroom.
Step out to the secluded back deck to enjoy your private hot tub—ideal for relaxing after a day on the slopes. During the summer, cool off in the community pool at Herbage. Additional amenities include an in-unit washer/dryer, a designated parking space, access to overflow parking, and the property is offered as partially furnished.
With its prime location, spacious layout, and rental potential, this townhome is a fantastic opportunity for investors or families seeking a primary or vacation residence near the Steamboat Ski Resort.
Contact an agent
Home facts
- Year built:1972
- Listing ID #:S1057819
- Added:117 day(s) ago
- Updated:October 01, 2025 at 04:44 PM
Rooms and interior
- Bedrooms:3
- Total bathrooms:3
- Full bathrooms:1
- Living area:1,932 sq. ft.
Heating and cooling
- Heating:Forced Air
Structure and exterior
- Roof:Shingle
- Year built:1972
- Building area:1,932 sq. ft.
Schools
- High school:Steamboat Springs
- Middle school:Steamboat Springs
- Elementary school:Soda Creek
Utilities
- Water:Public, Water Available
- Sewer:Connected, Public Sewer, Sewer Available, Sewer Connected
Finances and disclosures
- Price:$1,190,000
- Price per sq. ft.:$615.94
- Tax amount:$2,941 (2024)
New listings near 2583 Apres Ski Way #4
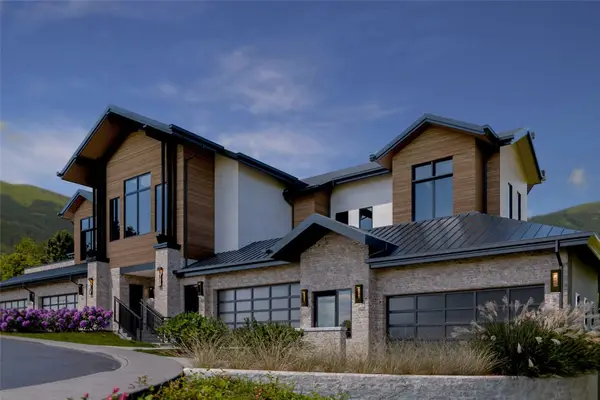 $9,555,000Pending6 beds 7 baths3,675 sq. ft.
$9,555,000Pending6 beds 7 baths3,675 sq. ft.2410 Ski Trail Lane #704, Steamboat Springs, CO 80487
MLS# S1063789Listed by: STEAMBOAT SOTHEBY'S INTERNATIONAL REALTY- New
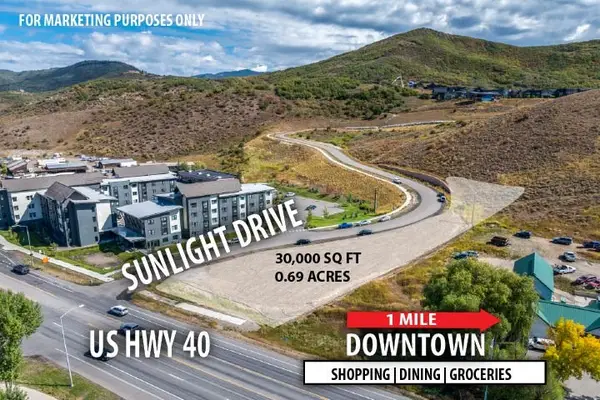 $475,000Active0.69 Acres
$475,000Active0.69 Acres1864 Lincoln Avenue, Steamboat Springs, CO 80487
MLS# S1062695Listed by: THE GROUP REAL ESTATE, LLC 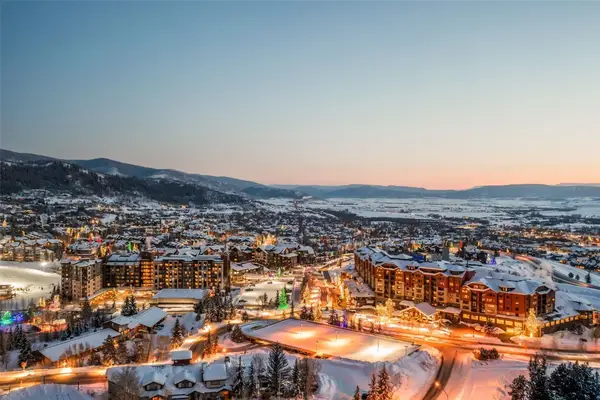 $128,500Pending-- beds 1 baths409 sq. ft.
$128,500Pending-- beds 1 baths409 sq. ft.2300 Mt Werner Circle #539, Steamboat Springs, CO 80487
MLS# S1056083Listed by: STEAMBOAT SOTHEBY'S INTERNATIONAL REALTY- New
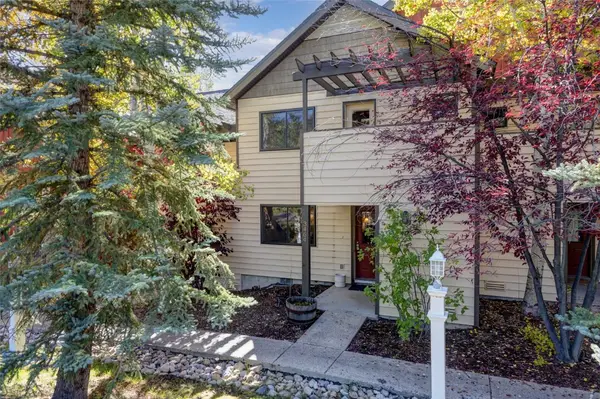 $850,000Active3 beds 3 baths1,434 sq. ft.
$850,000Active3 beds 3 baths1,434 sq. ft.3464 Sunburst Court #35, Steamboat Springs, CO 80487
MLS# S1063763Listed by: THE STEAMBOAT GROUP - New
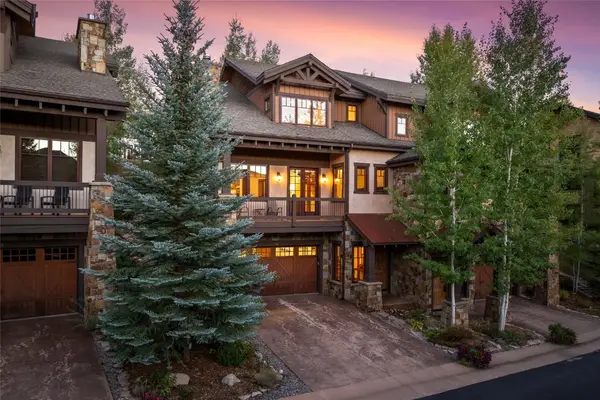 $3,450,000Active4 beds 3 baths2,870 sq. ft.
$3,450,000Active4 beds 3 baths2,870 sq. ft.1240 Eagle Glen Drive #12, Steamboat Springs, CO 80487
MLS# S1062717Listed by: STEAMBOAT SOTHEBY'S INTERNATIONAL REALTY  $227,000Pending3 beds 3 baths1,996 sq. ft.
$227,000Pending3 beds 3 baths1,996 sq. ft.2355 Ski Time Square Drive #127-3-67, Steamboat Springs, CO 80487
MLS# S1059524Listed by: STEAMBOAT SOTHEBY'S INTERNATIONAL REALTY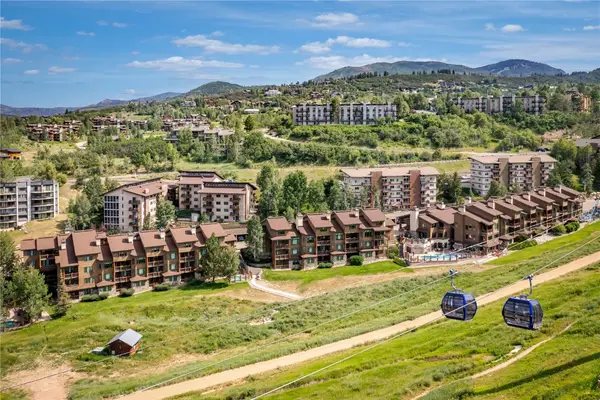 $310,000Pending4 beds 4 baths2,181 sq. ft.
$310,000Pending4 beds 4 baths2,181 sq. ft.2155 Ski Time Square Drive #321-4-91, Steamboat Springs, CO 80487
MLS# S1063772Listed by: STEAMBOAT SOTHEBY'S INTERNATIONAL REALTY- New
 $399,000Active1 beds 1 baths565 sq. ft.
$399,000Active1 beds 1 baths565 sq. ft.1380 Athens Plaza #9, Steamboat Springs, CO 80487
MLS# S1062626Listed by: THE GROUP REAL ESTATE, LLC - New
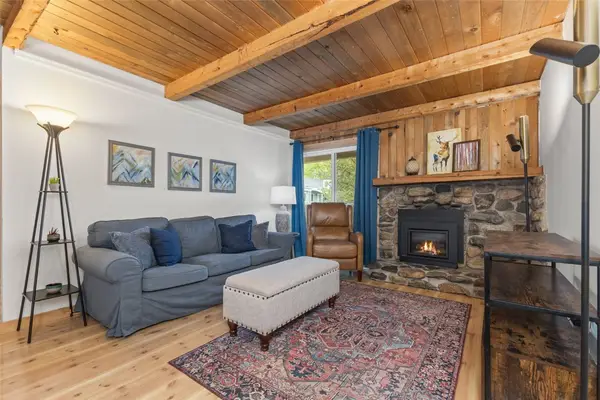 $399,000Active1 beds 1 baths565 sq. ft.
$399,000Active1 beds 1 baths565 sq. ft.1380 Athens Plaza #16, Steamboat Springs, CO 80487
MLS# S1063755Listed by: THE AGENCY STEAMBOAT SPRINGS - New
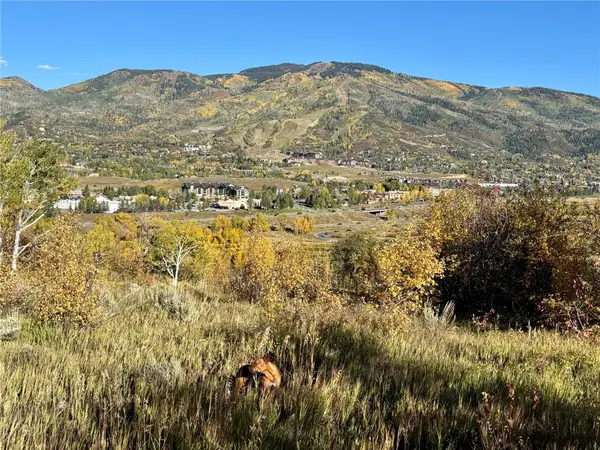 $699,000Active0.48 Acres
$699,000Active0.48 Acres37225 William William Road, Steamboat Springs, CO 80487
MLS# S1062716Listed by: COLDWELL BANKER DISTINCTIVE PROPERTIES
