2600 Eagleridge Drive #26, Steamboat Springs, CO 80487
Local realty services provided by:Better Homes and Gardens Real Estate Kenney & Company
2600 Eagleridge Drive #26,Steamboat Springs, CO 80487
$3,052,000
- 4 Beds
- 5 Baths
- 4,467 sq. ft.
- Condominium
- Active
Upcoming open houses
- Sun, Oct 0501:00 pm - 04:00 pm
Listed by:sarah peterson
Office:steamboat sotheby's international realty
MLS#:S1058073
Source:CO_SAR
Price summary
- Price:$3,052,000
- Price per sq. ft.:$683.23
- Monthly HOA dues:$3,196.42
About this home
An exceptional opportunity to own one of only seven residences in The Atriums, a gated enclave just a short stroll from the base of the mountain. This four-bedroom, four-and-a-half-bath penthouse has been extensively remodeled and professionally designed, blending top of the line finishes with everyday comfort. The main living area boasts a striking Taj Majal Quartzite gas fireplace, heated slate flooring, and dining room surrounded by windows. The kitchen features custom wood cabinets, granite counters, high-end appliances and a wine refrigerator.
Each of the four bedrooms is generously sized and includes its own private bathroom. All bathrooms have been fully transformed with upscale fixtures, new vanities, luxurious counters, and rejuvenating steam showers. Two primary suites offer sophisticated Quartzite fireplaces, walk-in closets, private balconies, and spa-like baths with unbeatable views of the ski resort.
Additional highlights include a fully updated security system, new audio/visual setup, all new enhanced LED lighting and fixtures, fresh paint and carpet throughout, and professionally curated furnishings. The residence also features a private two-car attached garage through the community’s underground parking structure, two newly renovated ski storage areas, and two exclusive patios that open to a beautifully maintained shared courtyard—an ideal setting for entertaining or quiet relaxation.
Contact an agent
Home facts
- Year built:1986
- Listing ID #:S1058073
- Added:129 day(s) ago
- Updated:September 30, 2025 at 06:42 PM
Rooms and interior
- Bedrooms:4
- Total bathrooms:5
- Full bathrooms:4
- Half bathrooms:1
- Living area:4,467 sq. ft.
Heating and cooling
- Cooling:1 Unit
- Heating:Forced Air, Radiant, Radiant Floor
Structure and exterior
- Roof:Metal
- Year built:1986
- Building area:4,467 sq. ft.
Schools
- High school:Steamboat Springs
- Middle school:Steamboat Springs
- Elementary school:Strawberry Park
Utilities
- Water:Public, Water Available
- Sewer:Connected, Public Sewer, Sewer Available, Sewer Connected
Finances and disclosures
- Price:$3,052,000
- Price per sq. ft.:$683.23
- Tax amount:$6,065 (2025)
New listings near 2600 Eagleridge Drive #26
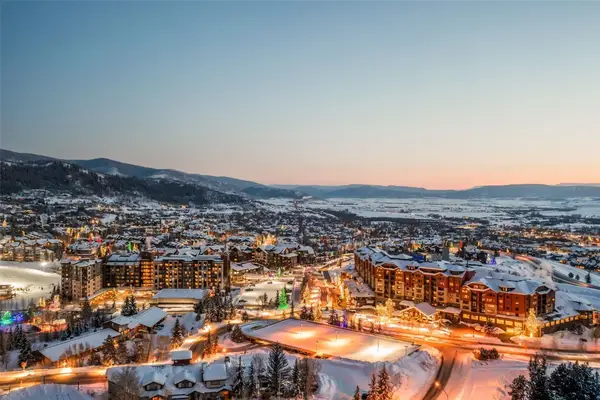 $128,500Pending-- beds 1 baths409 sq. ft.
$128,500Pending-- beds 1 baths409 sq. ft.2300 Mt Werner Circle #539, Steamboat Springs, CO 80487
MLS# S1056083Listed by: STEAMBOAT SOTHEBY'S INTERNATIONAL REALTY- New
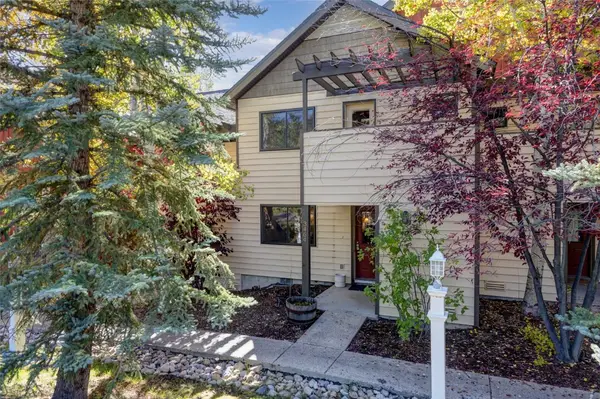 $850,000Active3 beds 3 baths1,434 sq. ft.
$850,000Active3 beds 3 baths1,434 sq. ft.3464 Sunburst Court #35, Steamboat Springs, CO 80487
MLS# S1063763Listed by: THE STEAMBOAT GROUP - New
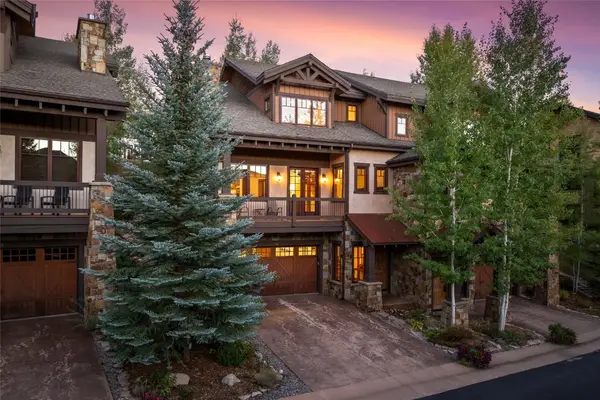 $3,450,000Active4 beds 3 baths2,870 sq. ft.
$3,450,000Active4 beds 3 baths2,870 sq. ft.1240 Eagle Glen Drive #12, Steamboat Springs, CO 80487
MLS# S1062717Listed by: STEAMBOAT SOTHEBY'S INTERNATIONAL REALTY  $227,000Pending3 beds 3 baths1,996 sq. ft.
$227,000Pending3 beds 3 baths1,996 sq. ft.2355 Ski Time Square Drive #127-3-67, Steamboat Springs, CO 80487
MLS# S1059524Listed by: STEAMBOAT SOTHEBY'S INTERNATIONAL REALTY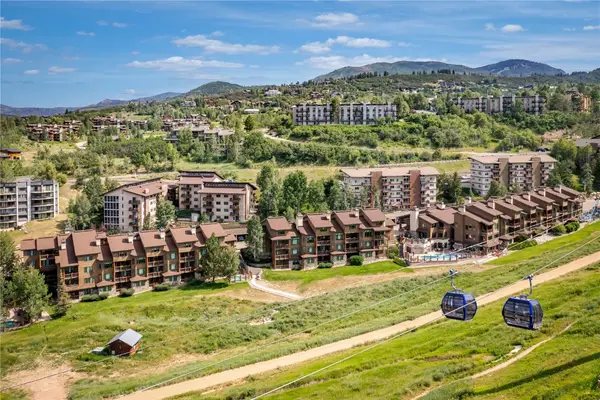 $310,000Pending4 beds 4 baths2,181 sq. ft.
$310,000Pending4 beds 4 baths2,181 sq. ft.2155 Ski Time Square Drive #321-4-91, Steamboat Springs, CO 80487
MLS# S1063772Listed by: STEAMBOAT SOTHEBY'S INTERNATIONAL REALTY- New
 $399,000Active1 beds 1 baths565 sq. ft.
$399,000Active1 beds 1 baths565 sq. ft.1380 Athens Plaza #9, Steamboat Springs, CO 80487
MLS# S1062626Listed by: THE GROUP REAL ESTATE, LLC - New
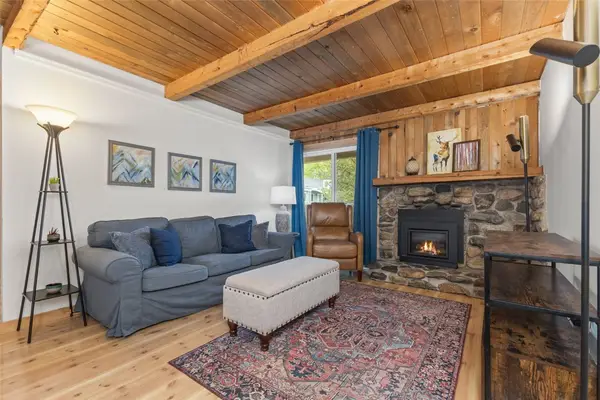 $399,000Active1 beds 1 baths565 sq. ft.
$399,000Active1 beds 1 baths565 sq. ft.1380 Athens Plaza #16, Steamboat Springs, CO 80487
MLS# S1063755Listed by: THE AGENCY STEAMBOAT SPRINGS - New
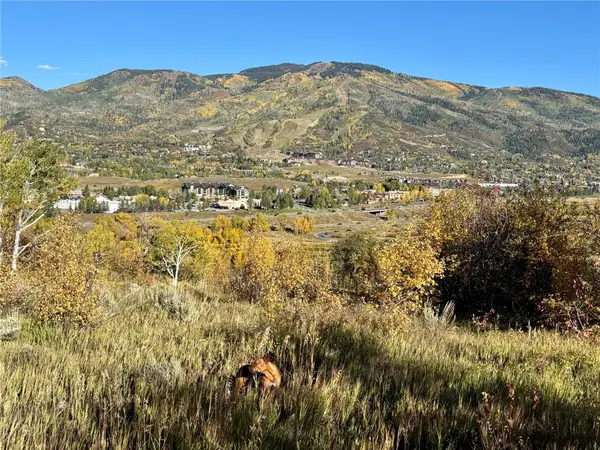 $699,000Active0.48 Acres
$699,000Active0.48 Acres37225 William William Road, Steamboat Springs, CO 80487
MLS# S1062716Listed by: COLDWELL BANKER DISTINCTIVE PROPERTIES - New
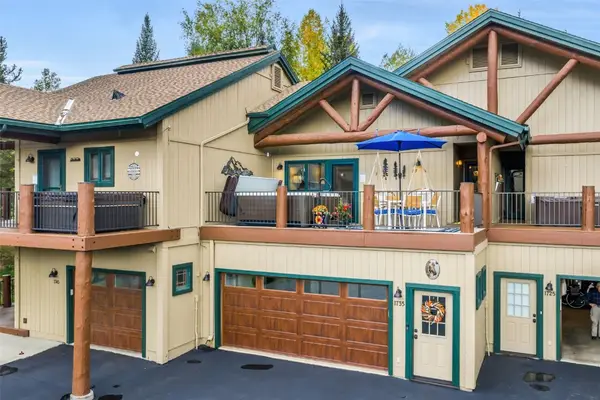 $1,785,000Active3 beds 3 baths1,680 sq. ft.
$1,785,000Active3 beds 3 baths1,680 sq. ft.1735 Saddle Creek Court, Steamboat Springs, CO 80487
MLS# S1063754Listed by: COMPASS - New
 $2,495,000Active5 beds 4 baths2,946 sq. ft.
$2,495,000Active5 beds 4 baths2,946 sq. ft.205 / 207 Park Avenue, Steamboat Springs, CO 80487
MLS# S1062607Listed by: STEAMBOAT SOTHEBY'S INTERNATIONAL REALTY
