2800 Village Drive #1302, Steamboat Springs, CO 80487
Local realty services provided by:Better Homes and Gardens Real Estate Kenney & Company
2800 Village Drive #1302,Steamboat Springs, CO 80487
$1,385,000
- 4 Beds
- 4 Baths
- 1,330 sq. ft.
- Condominium
- Active
Listed by: kevin dietrich, randall hannaway
Office: the group real estate, llc.
MLS#:S1064203
Source:CO_SAR
Price summary
- Price:$1,385,000
- Price per sq. ft.:$1,041.35
- Monthly HOA dues:$2,252.33
About this home
Stylish Mountain Retreat at Trappeur’s Lodge, Minutes from Steamboat Ski Area! Welcome to this elegant and beautifully updated 4 bedroom/4 bathroom residence in Trappeur’s Lodge, where mountain charm meets modern sophistication. Situated just minutes from the world-renowned Steamboat Ski Area, this unit offers the perfect combination of luxury, comfort, and convenience for year-round enjoyment.The spacious living room is designed for both relaxation and entertaining, featuring an elegant sectional sofa complemented by chic metal and glass accent tables. A sleek gas fireplace serves as a focal point on a striking barn wood feature wall, while skylights and vaulted ceilings create an open, airy ambiance. Step out onto the private balcony to soak in the fresh mountain air and stunning views. Overlooking the living and dining areas, the updated kitchen provides an ideal space for gatherings. Outfitted with modern appliances, new countertops, and ample prep space, it’s perfect for any home chef or host. The open-concept layout ensures you stay connected with friends while preparing meals. The upstairs bedroom offers ample sapce to unwind away form the main living room. The primary main level bedroom features a cozy queen bed and an attached private bathroom, stocked with plush towels and luxurious bath products. The 3rd bedroom includes a twin-over-full bunk bed and its own en-suite bathroom, while another bedroom offers two twin beds and another private bathroom.Trappeur’s Lodge also offers exceptional amenities, including a year-round shuttle service for easy access to the slopes and downtown Steamboat Springs. After a day of adventure, unwind in the hot tubs, take a dip in the heated pool, relax in the inviting communal spaces, enjoy the sauna, work from the business center or get a workout in the expansive weightroom. Don’t miss your chance to own this stunning retreat at Trappeur’s Lodge—schedule your private showing today and make this mountain paradise yours!
Contact an agent
Home facts
- Year built:1983
- Listing ID #:S1064203
- Added:100 day(s) ago
- Updated:February 11, 2026 at 03:25 PM
Rooms and interior
- Bedrooms:4
- Total bathrooms:4
- Full bathrooms:4
- Living area:1,330 sq. ft.
Heating and cooling
- Cooling:1 Unit
- Heating:Baseboard
Structure and exterior
- Roof:Shingle
- Year built:1983
- Building area:1,330 sq. ft.
- Lot area:0.35 Acres
Utilities
- Water:Public
- Sewer:Connected, Sewer Connected
Finances and disclosures
- Price:$1,385,000
- Price per sq. ft.:$1,041.35
- Tax amount:$2,817 (2023)
New listings near 2800 Village Drive #1302
- New
 $1,600,000Active3 beds 3 baths2,363 sq. ft.
$1,600,000Active3 beds 3 baths2,363 sq. ft.1088 Longview Circle #1, Steamboat Springs, CO 80487
MLS# S1066203Listed by: THE GROUP REAL ESTATE, LLC - New
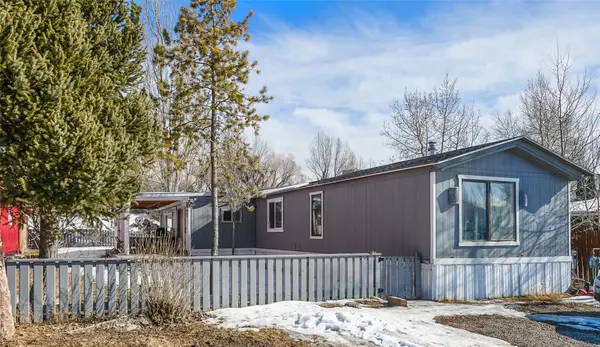 $225,000Active4 beds 2 baths1,216 sq. ft.
$225,000Active4 beds 2 baths1,216 sq. ft.21365 Us Highway 40 #33, Steamboat Springs, CO 80487
MLS# S1066195Listed by: RE/MAX PARTNERS - New
 $950,000Active21.48 Acres
$950,000Active21.48 AcresTBD State Highway 131 State Highway 131, Steamboat Springs, CO 80487
MLS# S1066178Listed by: STEAMBOAT SOTHEBY'S INTERNATIONAL REALTY - New
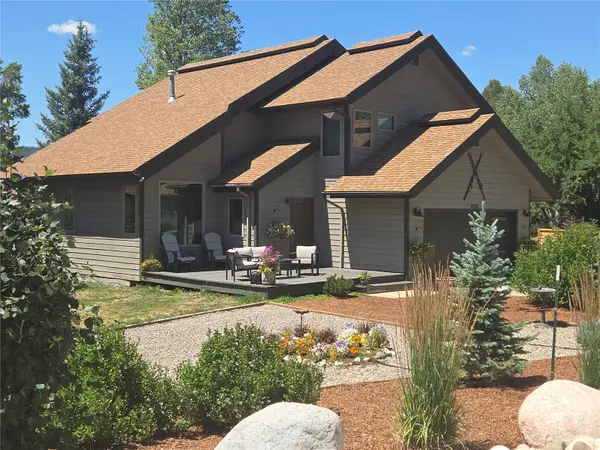 $4,200,000Active5 beds 6 baths4,009 sq. ft.
$4,200,000Active5 beds 6 baths4,009 sq. ft.1791 & 1793 Meadow Lane, Steamboat Springs, CO 80487
MLS# S1066206Listed by: LIV SOTHEBY'S I.R. - Open Thu, 9 to 11:30amNew
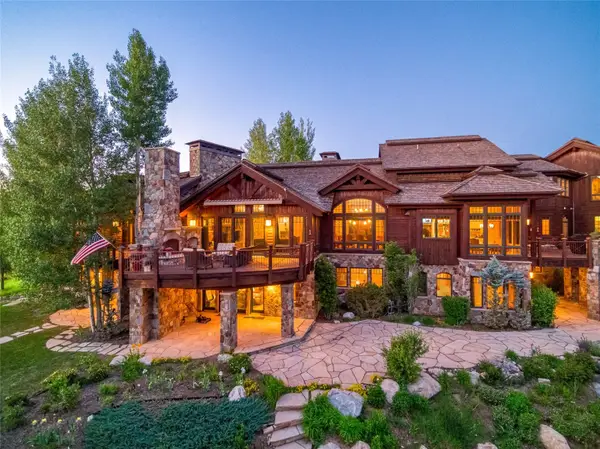 $9,950,000Active6 beds 13 baths11,492 sq. ft.
$9,950,000Active6 beds 13 baths11,492 sq. ft.33800 Catamount Drive, Steamboat Springs, CO 80487
MLS# S1066197Listed by: THE AGENCY STEAMBOAT SPRINGS  $3,395,000Active4 beds 5 baths3,360 sq. ft.
$3,395,000Active4 beds 5 baths3,360 sq. ft.2324 Glacier Ridge, Steamboat Springs, CO 80487
MLS# S1066006Listed by: THE STEAMBOAT GROUP- New
 $1,025,000Active3 beds 3 baths1,493 sq. ft.
$1,025,000Active3 beds 3 baths1,493 sq. ft.1401 Morgan Court #705, Steamboat Springs, CO 80487
MLS# S1066170Listed by: STEAMBOAT SOTHEBY'S INTERNATIONAL REALTY - Open Fri, 11am to 1pmNew
 $6,500,000Active5 beds 5 baths5,046 sq. ft.
$6,500,000Active5 beds 5 baths5,046 sq. ft.795 Twilight Lane, Steamboat Springs, CO 80487
MLS# S1065940Listed by: THE AGENCY STEAMBOAT SPRINGS 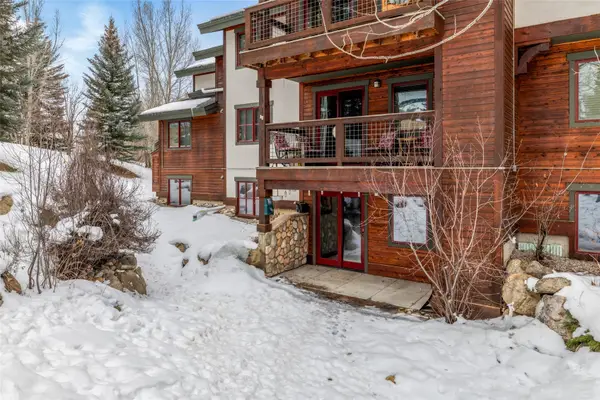 $620,000Pending1 beds 1 baths770 sq. ft.
$620,000Pending1 beds 1 baths770 sq. ft.435 Ore House Plaza #1051, Steamboat Springs, CO 80487
MLS# S1066167Listed by: THE AGENCY STEAMBOAT SPRINGS- New
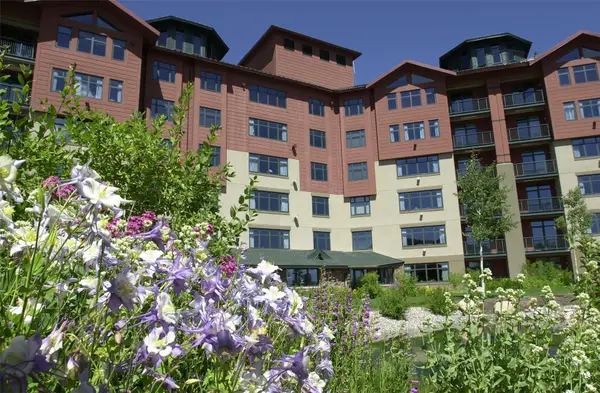 $145,000Active1 beds 1 baths779 sq. ft.
$145,000Active1 beds 1 baths779 sq. ft.2300 Mt. Werner Circle #338, Steamboat Springs, CO 80487
MLS# S1066166Listed by: STEAMBOAT SOTHEBY'S INTERNATIONAL REALTY

