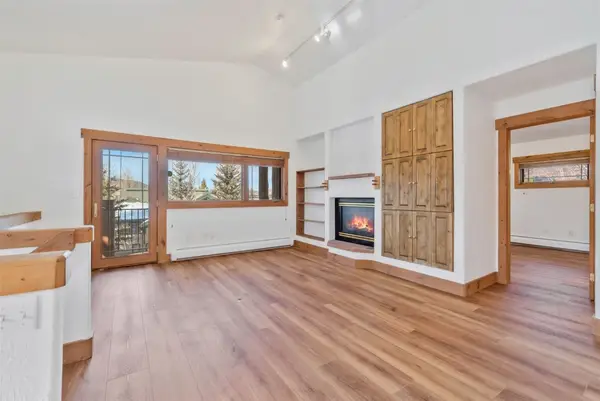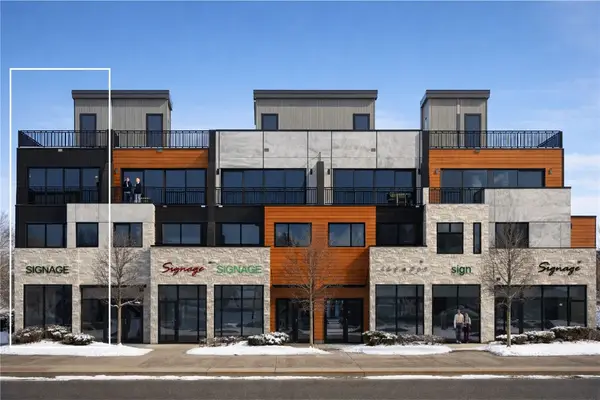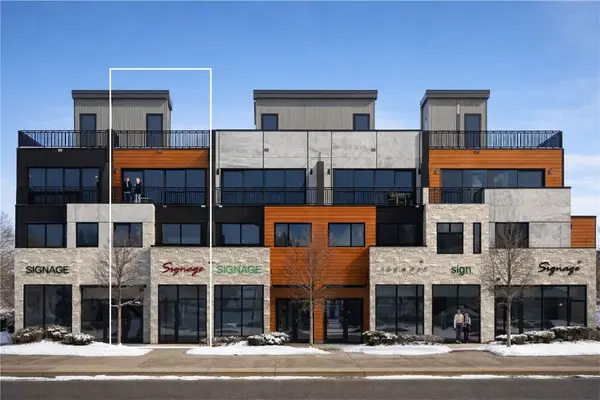2830 Blackhawk Court, Steamboat Springs, CO 80487
Local realty services provided by:Better Homes and Gardens Real Estate Kenney & Company
2830 Blackhawk Court,Steamboat Springs, CO 80487
$2,487,920
- 3 Beds
- 4 Baths
- - sq. ft.
- Townhouse
- Sold
Listed by: loui antonucci
Office: steamboat mountain real estate
MLS#:S1060092
Source:CO_SAR
Sorry, we are unable to map this address
Price summary
- Price:$2,487,920
- Monthly HOA dues:$1,221.17
About this home
A one of a kind Blackhawk Townhome. 3 bedrooms, 3 1/2 baths end unit that features extra windows for lots of natural light. Completely customized with expanded and remodeled kitchen, rock veneer on fireplace surrounds and upgraded fireplaces. The custom kitchen is equipped with top of the line appliances featuring Wolf cook top and ovens, Sub Zero refrigerator, wine cooler with cooling drawer and ice maker combo and all custom cabinets. Every room has been re-visioned and customized. All plumbing has been replaced and a new hot water storage tank installed. After a long day of skiing or hiking relax in your hot tub on the top floor covered deck as you view the ski mountain. The oversize tandem garage has room for your vehicles and other toys and is furnished with storage lockers for your accessories, and a hot/cold water wash station with stainless steel sink . Blackhawk Townhomes offer convenient living and are located close to the base of the ski area and on the bus route. This is truly a unique property that sets itself apart.
Contact an agent
Home facts
- Year built:2004
- Listing ID #:S1060092
- Added:179 day(s) ago
- Updated:December 31, 2025 at 09:42 PM
Rooms and interior
- Bedrooms:3
- Total bathrooms:4
- Full bathrooms:2
- Half bathrooms:1
Heating and cooling
- Heating:Baseboard, Natural Gas, Radiant
Structure and exterior
- Roof:Composition
- Year built:2004
Schools
- High school:Steamboat Springs
- Middle school:Steamboat Springs
- Elementary school:Strawberry Park
Utilities
- Water:Public, Water Available
- Sewer:Connected, Sewer Available, Sewer Connected
Finances and disclosures
- Price:$2,487,920
- Tax amount:$6,272 (2024)
New listings near 2830 Blackhawk Court
- Open Sat, 3 to 5pmNew
 $680,000Active1 beds 1 baths704 sq. ft.
$680,000Active1 beds 1 baths704 sq. ft.1920 Ski Time Square Drive #411, Steamboat Springs, CO 80487
MLS# S1065738Listed by: STEAMBOAT SOTHEBY'S INTERNATIONAL REALTY - Open Wed, 12 to 3pmNew
 $998,000Active2 beds 2 baths1,225 sq. ft.
$998,000Active2 beds 2 baths1,225 sq. ft.1750 Saddle Creek Court, Steamboat Springs, CO 80487
MLS# S1065715Listed by: COMPASS - New
 $6,550,000Active4 beds 5 baths3,783 sq. ft.
$6,550,000Active4 beds 5 baths3,783 sq. ft.1010 Yampa Street #R5, Steamboat Springs, CO 80487
MLS# S1065740Listed by: STEAMBOAT SOTHEBY'S INTERNATIONAL REALTY - New
 $6,550,000Active4 beds 5 baths3,781 sq. ft.
$6,550,000Active4 beds 5 baths3,781 sq. ft.1010 Yampa Street #R4, Steamboat Springs, CO 80487
MLS# S1065739Listed by: STEAMBOAT SOTHEBY'S INTERNATIONAL REALTY - New
 $145,000Active1 beds 1 baths779 sq. ft.
$145,000Active1 beds 1 baths779 sq. ft.2300 Mount Werner Circle #440, Steamboat Springs, CO 80487
MLS# S1065737Listed by: NEXTHOME MOUNTAIN PROPERTIES - New
 $160,000Active2 beds 2 baths1,327 sq. ft.
$160,000Active2 beds 2 baths1,327 sq. ft.2300 Mount Werner Circle #617/618, Steamboat Springs, CO 80487
MLS# S1065683Listed by: THE AGENCY STEAMBOAT SPRINGS - New
 $250,000Active3 beds 3 baths2,161 sq. ft.
$250,000Active3 beds 3 baths2,161 sq. ft.2300 Mount Werner Circle #503/504, Steamboat Springs, CO 80487
MLS# S1065726Listed by: THE AGENCY STEAMBOAT SPRINGS - New
 $2,149,000Active2 beds 2 baths1,350 sq. ft.
$2,149,000Active2 beds 2 baths1,350 sq. ft.1875 Ski Time Square Drive #317, Steamboat Springs, CO 80487
MLS# S1065700Listed by: STEAMBOAT SOTHEBY'S INTERNATIONAL REALTY - New
 $659,000Active4 beds 4 baths2,569 sq. ft.
$659,000Active4 beds 4 baths2,569 sq. ft.2300 Mt Werner #644/645 QI, Steamboat Springs, CO 80487
MLS# S1065720Listed by: SLIFER SMITH & FRAMPTON/STEAMBOAT SPRINGS - New
 $789,000Active1 beds 1 baths656 sq. ft.
$789,000Active1 beds 1 baths656 sq. ft.1175 Bangtail Way #2112, Steamboat Springs, CO 80487
MLS# S1065719Listed by: STEAMBOAT SOTHEBY'S INTERNATIONAL REALTY
