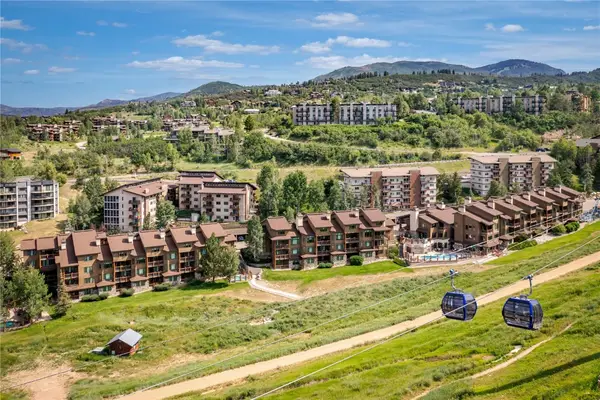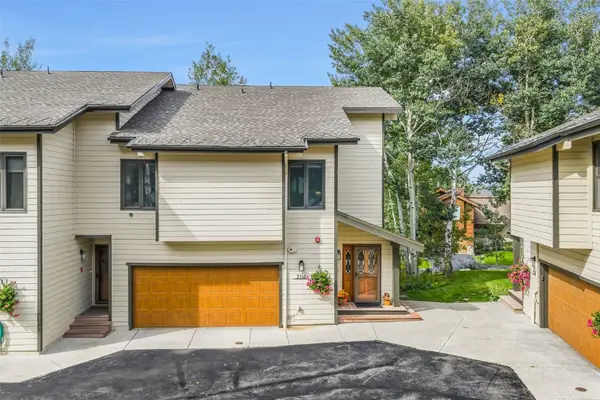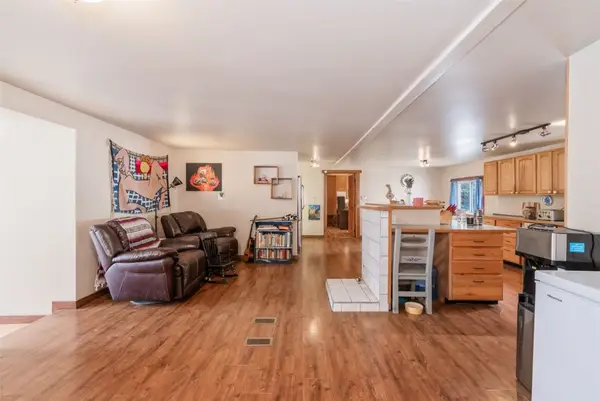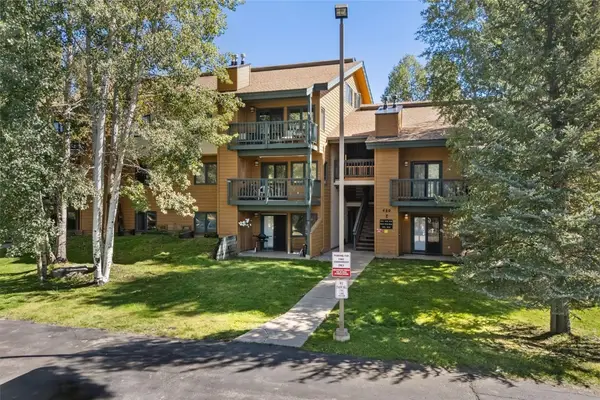2894 Owl Hoot Trail, Steamboat Springs, CO 80487
Local realty services provided by:Better Homes and Gardens Real Estate Kenney & Company
2894 Owl Hoot Trail,Steamboat Springs, CO 80487
$2,695,000
- 4 Beds
- 4 Baths
- 1,947 sq. ft.
- Townhouse
- Pending
Listed by:cheryl foote
Office:compass
MLS#:S1057882
Source:CO_SAR
Price summary
- Price:$2,695,000
- Price per sq. ft.:$1,384.18
- Monthly HOA dues:$424
About this home
This gorgeous and modern 4 bedroom, 4 bathroom rowhouse at Urban Street is a loft-like oasis located in the heart of the mountain area. Property allows for short term rentals and makes for a lovely mountain getaway, primary residence or revenue producing investment. The home is spread out over three luxurious levels and has $250k+ in premium improvements over the base level Urban Steet package providing you with all the modern conveniences you would expect and more. The open-concept main floor is inviting and perfect for entertaining. The chef's kitchen features high-end stainless steel appliances, quartz counter tops, contemporary cabinetry, a walk-in pantry and a large island with bar seating. The adjacent dining room is the perfect place to gather friends and family for a meal. Large windows in the living room and throughout the house provide views, allow for natural light, and are equipped with designer power window coverings. Radiant floor heating beneath the stylish wood flooring keeps your toes toasty and the gas stove adds both warmth and ambiance. The deck off the living room is the ultimate spot for summertime bbqs and watching sunsets. On the upper level is the primary bedroom with ensuite bathroom and walk-in closet, as well as two additional bedrooms with a shared bathroom, and a laundry closet. On the lower level is a fourth bedroom with ensuite bathroom and a second laundry closet for convenience. The jewel of this home is the rooftop deck, where you will find unobstructed views of the ski resort, a fabulous outdoor living space and a private hot tub. The property is complete with a 2-car, heated garage with a 240V outlet for car charging plus plenty of storage space for skis, bikes and gear. This Urban Street rowhouse is unlike any other property in Steamboat, its premier mountain location with modern craftsmanship, clean lines and industrial finishes make it the ultimate place to kick back, relax and enjoy everything that Steamboat has to offer.
Contact an agent
Home facts
- Year built:2021
- Listing ID #:S1057882
- Added:133 day(s) ago
- Updated:September 26, 2025 at 07:08 AM
Rooms and interior
- Bedrooms:4
- Total bathrooms:4
- Full bathrooms:3
- Half bathrooms:1
- Living area:1,947 sq. ft.
Heating and cooling
- Cooling:1 Unit
- Heating:Hot Water, Natural Gas, Radiant
Structure and exterior
- Roof:Composition, Metal
- Year built:2021
- Building area:1,947 sq. ft.
- Lot area:0.05 Acres
Schools
- High school:Steamboat Springs
- Middle school:Steamboat Springs
- Elementary school:Strawberry Park
Utilities
- Water:Public, Water Available
- Sewer:Connected, Public Sewer, Sewer Available, Sewer Connected
Finances and disclosures
- Price:$2,695,000
- Price per sq. ft.:$1,384.18
- Tax amount:$5,148 (2024)
New listings near 2894 Owl Hoot Trail
 $2,380,000Pending3 beds 4 baths2,685 sq. ft.
$2,380,000Pending3 beds 4 baths2,685 sq. ft.1781 Sunlight Drive, Steamboat Springs, CO 80487
MLS# S1062725Listed by: STEAMBOAT REAL ESTATE PROFESSIONALS, LLC- New
 $1,295,000Active3 beds 3 baths2,404 sq. ft.
$1,295,000Active3 beds 3 baths2,404 sq. ft.517 Harms Court, Steamboat Springs, CO 80487
MLS# S1062713Listed by: THE GROUP REAL ESTATE, LLC  $5,650,000Pending4 beds 4 baths2,423 sq. ft.
$5,650,000Pending4 beds 4 baths2,423 sq. ft.1550 Amble Drive #311, Steamboat Springs, CO 80487
MLS# S1063731Listed by: SLIFER SMITH & FRAMPTON/STEAMBOAT SPRINGS- New
 $12,985,000Active5 beds 6 baths8,442 sq. ft.
$12,985,000Active5 beds 6 baths8,442 sq. ft.33250 County Road 14, Steamboat Springs, CO 80487
MLS# S1062629Listed by: STEAMBOAT SOTHEBY'S INTERNATIONAL REALTY  $310,000Pending4 beds 4 baths2,181 sq. ft.
$310,000Pending4 beds 4 baths2,181 sq. ft.2155 Ski Time Square Drive #321-4-91, Steamboat Springs, CO 80487
MLS# S1062699Listed by: STEAMBOAT SOTHEBY'S INTERNATIONAL REALTY- New
 $1,400,000Active3 beds 3 baths2,122 sq. ft.
$1,400,000Active3 beds 3 baths2,122 sq. ft.2116 Aster Place, Steamboat Springs, CO 80487
MLS# S1062676Listed by: COMPASS - New
 $70,000Active3 beds 2 baths1,216 sq. ft.
$70,000Active3 beds 2 baths1,216 sq. ft.2900 W Acres Drive #83B, Steamboat Springs, CO 80487
MLS# S1062690Listed by: STEAMBOAT SOTHEBY'S INTERNATIONAL REALTY - New
 $320,000Active4 beds 2 baths2,098 sq. ft.
$320,000Active4 beds 2 baths2,098 sq. ft.2900 W Acres Drive #18, Steamboat Springs, CO 80487
MLS# S1062650Listed by: THE COMMERCIAL PROPERTY GROUP - New
 $575,000Active1 beds 1 baths672 sq. ft.
$575,000Active1 beds 1 baths672 sq. ft.460 Ore House Plaza #202, Steamboat Springs, CO 80487
MLS# S1062648Listed by: STEAMBOAT SOTHEBY'S INTERNATIONAL REALTY  $3,750,000Active3 beds 4 baths2,561 sq. ft.
$3,750,000Active3 beds 4 baths2,561 sq. ft.1587 Broomtail Lane #A1, Steamboat Springs, CO 80487
MLS# S1057002Listed by: THE STEAMBOAT GROUP
