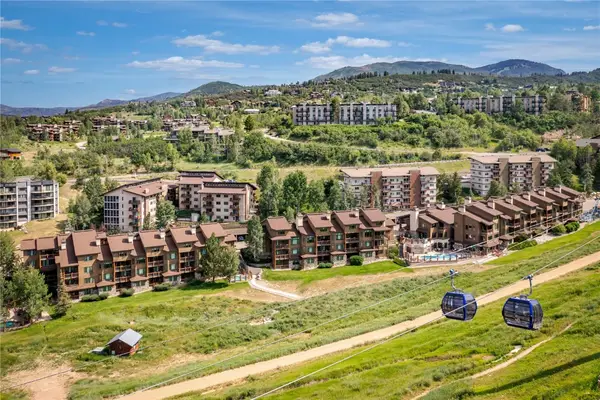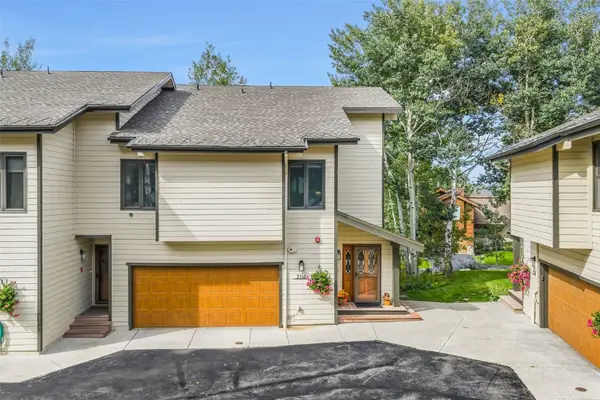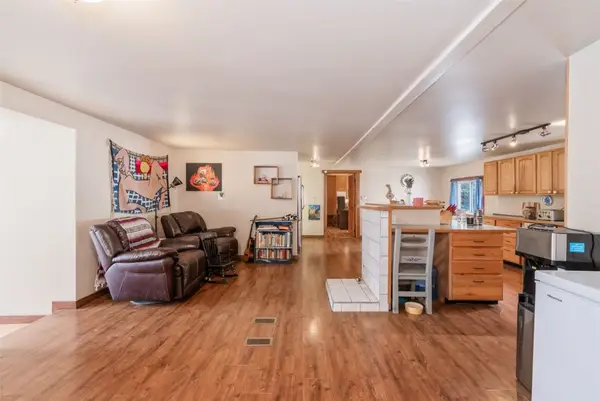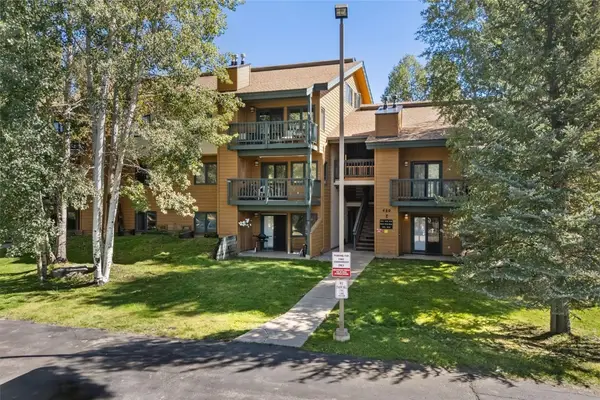2911 Inverness Way, Steamboat Springs, CO 80487
Local realty services provided by:Better Homes and Gardens Real Estate Kenney & Company
2911 Inverness Way,Steamboat Springs, CO 80487
$3,750,000
- 4 Beds
- 5 Baths
- 3,718 sq. ft.
- Single family
- Active
Listed by:cheryl foote
Office:compass
MLS#:S1062096
Source:CO_SAR
Price summary
- Price:$3,750,000
- Price per sq. ft.:$1,008.61
- Monthly HOA dues:$50
About this home
This stunning home is tucked into a quiet cul-de-sac in the Sanctuary, one of Steamboat's most prestigious neighborhoods. This 4 bedroom, 4.5 bathroom home is spread out over 3,718 square feet and features an impressive great room, enchanting outdoor spaces, a wine cellar, several flex spaces, a lofted library and a well-appointed mudroom. The great room has vaulted ceiling, large windows providing an abundance of light, and a double sided stone fireplace that can be additionally enjoyed from the dining room. The eat-in kitchen has been completely redone to delight any chef with state-of-the-art appliances, granite countertops, open shelving and plenty of counter space. Just off the kitchen is an oversized pantry that has additional storage for dishware and small kitchen appliances. The patio and backyard are where memories are made, with a covered outdoor living space, a table for dining alfresco, a stone sitting area in the garden, a hot tub for soaking, and space to create your own private oasis in the expansive backyard. The luxurious primary suite has a fireplace, private deck, two walk-in closets, a spa-worthy bathroom, and a secret door connecting you a lofted library area. Also on the second level are two bedrooms with ensuite bathrooms and a shared flex space. The fourth bedroom with ensuite bathroom has the flexibility to serve as a caretaker unit with its own kitchen and private entrance. The home is complete with a three-car garage that will easily hold your vehicles, toys, gear and one bay could potentially be closed off for the caretaker apartment if desired. From the property, it is 5 minutes to downtown in one direction, and 5 minutes to world-class ski resort in the other, and the Rolling Stone Golf Course is even closer. Premier location provides quick access to miles of hiking trails and groomed nordic trails in the winter. This house would make a wonderful family home or a fantastic multi-generational mountain retreat.
Contact an agent
Home facts
- Year built:2001
- Listing ID #:S1062096
- Added:43 day(s) ago
- Updated:September 26, 2025 at 02:34 PM
Rooms and interior
- Bedrooms:4
- Total bathrooms:5
- Full bathrooms:4
- Half bathrooms:1
- Living area:3,718 sq. ft.
Heating and cooling
- Heating:Radiant
Structure and exterior
- Roof:Asphalt
- Year built:2001
- Building area:3,718 sq. ft.
- Lot area:0.64 Acres
Schools
- High school:Steamboat Springs
- Middle school:Steamboat Springs
- Elementary school:Strawberry Park
Utilities
- Water:Public, Water Available
- Sewer:Connected, Public Sewer, Sewer Available, Sewer Connected
Finances and disclosures
- Price:$3,750,000
- Price per sq. ft.:$1,008.61
- Tax amount:$8,086 (2024)
New listings near 2911 Inverness Way
 $2,380,000Pending3 beds 4 baths2,685 sq. ft.
$2,380,000Pending3 beds 4 baths2,685 sq. ft.1781 Sunlight Drive, Steamboat Springs, CO 80487
MLS# S1062725Listed by: STEAMBOAT REAL ESTATE PROFESSIONALS, LLC- New
 $1,295,000Active3 beds 3 baths2,404 sq. ft.
$1,295,000Active3 beds 3 baths2,404 sq. ft.517 Harms Court, Steamboat Springs, CO 80487
MLS# S1062713Listed by: THE GROUP REAL ESTATE, LLC  $5,650,000Pending4 beds 4 baths2,423 sq. ft.
$5,650,000Pending4 beds 4 baths2,423 sq. ft.1550 Amble Drive #311, Steamboat Springs, CO 80487
MLS# S1063731Listed by: SLIFER SMITH & FRAMPTON/STEAMBOAT SPRINGS- New
 $12,985,000Active5 beds 6 baths8,442 sq. ft.
$12,985,000Active5 beds 6 baths8,442 sq. ft.33250 County Road 14, Steamboat Springs, CO 80487
MLS# S1062629Listed by: STEAMBOAT SOTHEBY'S INTERNATIONAL REALTY  $310,000Pending4 beds 4 baths2,181 sq. ft.
$310,000Pending4 beds 4 baths2,181 sq. ft.2155 Ski Time Square Drive #321-4-91, Steamboat Springs, CO 80487
MLS# S1062699Listed by: STEAMBOAT SOTHEBY'S INTERNATIONAL REALTY- New
 $1,400,000Active3 beds 3 baths2,122 sq. ft.
$1,400,000Active3 beds 3 baths2,122 sq. ft.2116 Aster Place, Steamboat Springs, CO 80487
MLS# S1062676Listed by: COMPASS - New
 $70,000Active3 beds 2 baths1,216 sq. ft.
$70,000Active3 beds 2 baths1,216 sq. ft.2900 W Acres Drive #83B, Steamboat Springs, CO 80487
MLS# S1062690Listed by: STEAMBOAT SOTHEBY'S INTERNATIONAL REALTY - New
 $320,000Active4 beds 2 baths2,098 sq. ft.
$320,000Active4 beds 2 baths2,098 sq. ft.2900 W Acres Drive #18, Steamboat Springs, CO 80487
MLS# S1062650Listed by: THE COMMERCIAL PROPERTY GROUP - New
 $575,000Active1 beds 1 baths672 sq. ft.
$575,000Active1 beds 1 baths672 sq. ft.460 Ore House Plaza #202, Steamboat Springs, CO 80487
MLS# S1062648Listed by: STEAMBOAT SOTHEBY'S INTERNATIONAL REALTY  $3,750,000Active3 beds 4 baths2,561 sq. ft.
$3,750,000Active3 beds 4 baths2,561 sq. ft.1587 Broomtail Lane #A1, Steamboat Springs, CO 80487
MLS# S1057002Listed by: THE STEAMBOAT GROUP
