2920 Village Drive #2304, Steamboat Springs, CO 80487
Local realty services provided by:Better Homes and Gardens Real Estate Kenney & Company
2920 Village Drive #2304,Steamboat Springs, CO 80487
$1,125,000
- 2 Beds
- 2 Baths
- 1,025 sq. ft.
- Condominium
- Active
Listed by: paige brookstein
Office: the group real estate, llc.
MLS#:S1064285
Source:CO_SAR
Price summary
- Price:$1,125,000
- Price per sq. ft.:$1,097.56
- Monthly HOA dues:$1,847.33
About this home
This inviting top-floor residence at Trappeurs Crossing’s Timberline Lodge is bathed in natural light, featuring soaring vaulted ceilings, granite kitchen countertops, rich wood cabinetry, and the added comfort of air conditioning. The primary bedroom features a king-size bed with an attached bathroom, while the second bedroom has a queen-size bed. The living room lovesac couch converts into two full size beds for additional guests. The private balcony off the living area offers a charming outdoor dining space with beautiful, tranquil views—perfect for morning coffee or evening relaxation. Inside, this turnkey condo has updated furnishings that complement the warm mountain aesthetic, creating the ideal atmosphere for a Steamboat ski retreat. Owners and guests enjoy access to Trappeur’s exceptional amenities, including on-site check-in, a well-equipped fitness center, four pools, ten hot tubs, a sauna, and tennis courts. Convenience is key with a heated parking garage and dedicated ski locker, making your Steamboat experience effortless. In the winter, choose between a short two-block stroll to the Gondola or hop on the on-demand shuttle, which also provides easy access to Downtown, local grocery stores, and anywhere within Steamboat city limits. Whether you’re searching for a strong investment property with a proven rental history, a relaxing vacation getaway, or a comfortable primary residence, this condo checks all the boxes. Schedule your showing today!
Contact an agent
Home facts
- Year built:1999
- Listing ID #:S1064285
- Added:46 day(s) ago
- Updated:January 07, 2026 at 03:34 PM
Rooms and interior
- Bedrooms:2
- Total bathrooms:2
- Full bathrooms:2
- Living area:1,025 sq. ft.
Heating and cooling
- Cooling:1 Unit
- Heating:Baseboard
Structure and exterior
- Roof:Shingle
- Year built:1999
- Building area:1,025 sq. ft.
- Lot area:0.35 Acres
Schools
- High school:Steamboat Springs
- Middle school:Steamboat Springs
- Elementary school:Soda Creek
Utilities
- Water:Public, Water Available
- Sewer:Connected, Public Sewer, Sewer Available, Sewer Connected
Finances and disclosures
- Price:$1,125,000
- Price per sq. ft.:$1,097.56
- Tax amount:$2,327 (2024)
New listings near 2920 Village Drive #2304
- Coming Soon
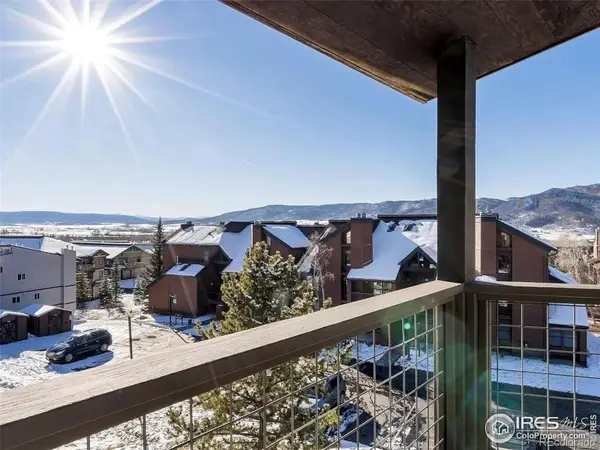 $809,000Coming Soon2 beds 2 baths
$809,000Coming Soon2 beds 2 baths2955 Columbine Drive #211, Steamboat Springs, CO 80487
MLS# IR1048969Listed by: GROUP CENTERRA - New
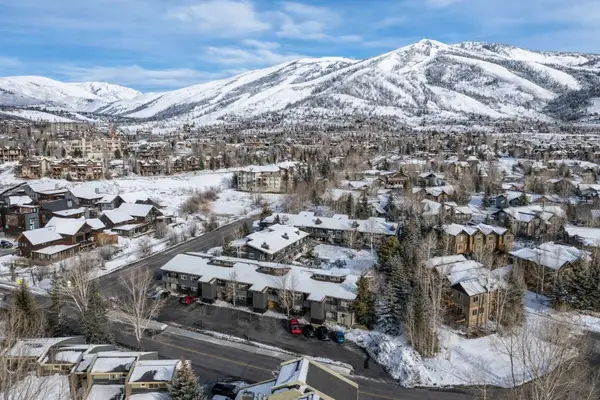 $680,000Active2 beds 2 baths1,020 sq. ft.
$680,000Active2 beds 2 baths1,020 sq. ft.1375 Walton Creek Road #7, Steamboat Springs, CO 80487
MLS# S1065706Listed by: THE AGENCY STEAMBOAT SPRINGS - New
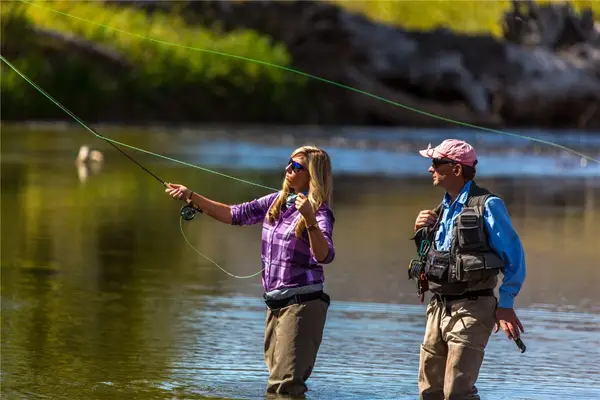 $1,600,000Active6.23 Acres
$1,600,000Active6.23 Acres27095 Fire Song Road, Steamboat Springs, CO 80487
MLS# S1065757Listed by: BERKSHIRE HATHAWAYHOMESERVICES INTERMOUNTAINPROPER 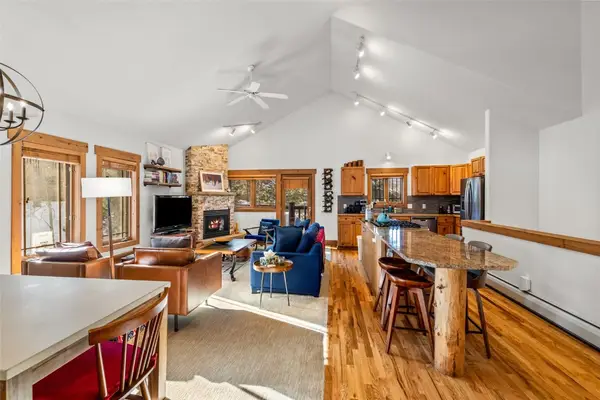 $1,650,000Pending3 beds 3 baths1,832 sq. ft.
$1,650,000Pending3 beds 3 baths1,832 sq. ft.1725 Latigo Loop #1725, Steamboat Springs, CO 80487
MLS# S1064341Listed by: THE GROUP REAL ESTATE, LLC- New
 $680,000Active1 beds 1 baths704 sq. ft.
$680,000Active1 beds 1 baths704 sq. ft.1920 Ski Time Square Drive #411, Steamboat Springs, CO 80487
MLS# S1065738Listed by: STEAMBOAT SOTHEBY'S INTERNATIONAL REALTY - New
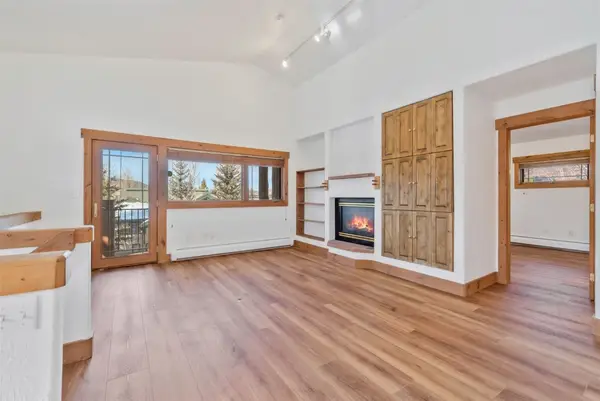 $998,000Active2 beds 2 baths1,225 sq. ft.
$998,000Active2 beds 2 baths1,225 sq. ft.1750 Saddle Creek Court, Steamboat Springs, CO 80487
MLS# S1065715Listed by: COMPASS - New
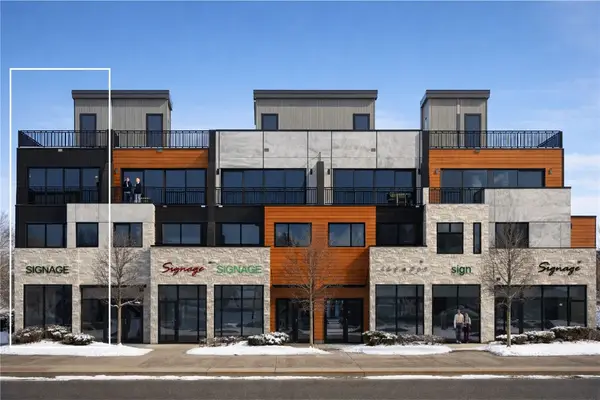 $6,550,000Active4 beds 5 baths3,783 sq. ft.
$6,550,000Active4 beds 5 baths3,783 sq. ft.1010 Yampa Street #R5, Steamboat Springs, CO 80487
MLS# S1065740Listed by: STEAMBOAT SOTHEBY'S INTERNATIONAL REALTY - New
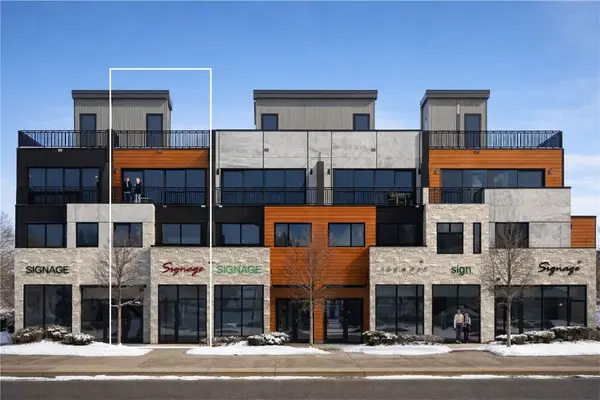 $6,550,000Active4 beds 5 baths3,781 sq. ft.
$6,550,000Active4 beds 5 baths3,781 sq. ft.1010 Yampa Street #R4, Steamboat Springs, CO 80487
MLS# S1065739Listed by: STEAMBOAT SOTHEBY'S INTERNATIONAL REALTY - New
 $145,000Active1 beds 1 baths779 sq. ft.
$145,000Active1 beds 1 baths779 sq. ft.2300 Mount Werner Circle #440, Steamboat Springs, CO 80487
MLS# S1065737Listed by: NEXTHOME MOUNTAIN PROPERTIES - New
 $160,000Active2 beds 2 baths1,327 sq. ft.
$160,000Active2 beds 2 baths1,327 sq. ft.2300 Mount Werner Circle #617/618, Steamboat Springs, CO 80487
MLS# S1065683Listed by: THE AGENCY STEAMBOAT SPRINGS
