2948 Village Drive #4, Steamboat Springs, CO 80487
Local realty services provided by:Better Homes and Gardens Real Estate Kenney & Company
2948 Village Drive #4,Steamboat Springs, CO 80487
$2,950,000
- 3 Beds
- 4 Baths
- 1,917 sq. ft.
- Townhouse
- Active
Listed by: coleman cook, leslie tullos
Office: the group real estate, llc.
MLS#:S1057945
Source:CO_SAR
Price summary
- Price:$2,950,000
- Price per sq. ft.:$1,538.86
- Monthly HOA dues:$800
About this home
Introducing an exceptional new development of 5 exclusive townhomes, The Vantage at Village Drive, located just 3 blocks from the ski area base in beautiful Steamboat Springs, Colorado. These luxurious townhomes offer the perfect blend of modern design and comfort, quality construction and expansive views, making them an ideal mountain retreat for discerning buyers. 3 bedrooms, 3.5 baths with open floor plans spanning 1900-2000+- square feet. Mountain modern design with premium designer finishes, fixtures and hardware throughout. Architecturally pleasing exteriors featuring a blend of natural stone, cedar siding, rolled steel siding, beams and railings. Large windows capture the surrounding mountain scenery and flood the interiors with an abundance of natural light. Professional-grade appliances. Vaulted ceilings and exposed beams create a luxurious and open feel in the main living areas. Enjoy stunning views from the private rooftop terraces with heated patios and pre-wired for hot tubs. Located just a short distance from the base of the Steamboat Ski Resort, providing quick and convenient access to world-
class skiing, dining and shopping. Do not miss the opportunity to own of these exclusive, newly built townhomes in one of Colorado’s most sought-after ski destinations. Expected completion in November, just in time for the 2025/26 ski season!
Contact an agent
Home facts
- Year built:2025
- Listing ID #:S1057945
- Added:209 day(s) ago
- Updated:December 17, 2025 at 06:56 PM
Rooms and interior
- Bedrooms:3
- Total bathrooms:4
- Full bathrooms:3
- Half bathrooms:1
- Living area:1,917 sq. ft.
Heating and cooling
- Cooling:1 Unit
- Heating:Natural Gas, Radiant
Structure and exterior
- Roof:Asphalt, Shingle
- Year built:2025
- Building area:1,917 sq. ft.
Schools
- High school:Steamboat Springs
- Middle school:Steamboat Springs
- Elementary school:Strawberry Park
Utilities
- Water:Public, Water Available
- Sewer:Connected, Public Sewer, Sewer Available, Sewer Connected
Finances and disclosures
- Price:$2,950,000
- Price per sq. ft.:$1,538.86
New listings near 2948 Village Drive #4
- New
 $1,795,000Active4 beds 3 baths2,140 sq. ft.
$1,795,000Active4 beds 3 baths2,140 sq. ft.2857 St Moritz Way #9, Steamboat Springs, CO 80487
MLS# S1064597Listed by: STEAMBOAT SOTHEBY'S INTERNATIONAL REALTY - New
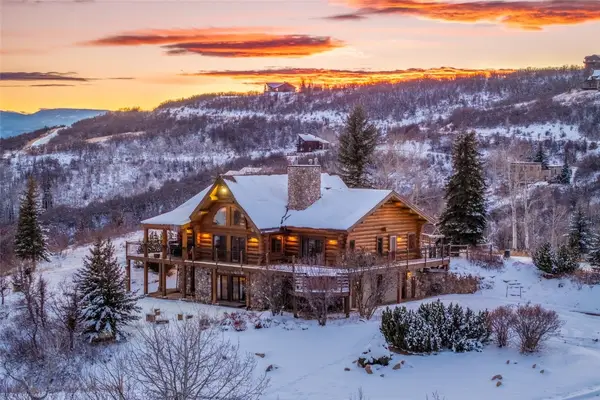 $3,450,000Active3 beds 3 baths3,272 sq. ft.
$3,450,000Active3 beds 3 baths3,272 sq. ft.32799 Hidden Pond Path, Steamboat Springs, CO 80487
MLS# S1064328Listed by: THE AGENCY STEAMBOAT SPRINGS - New
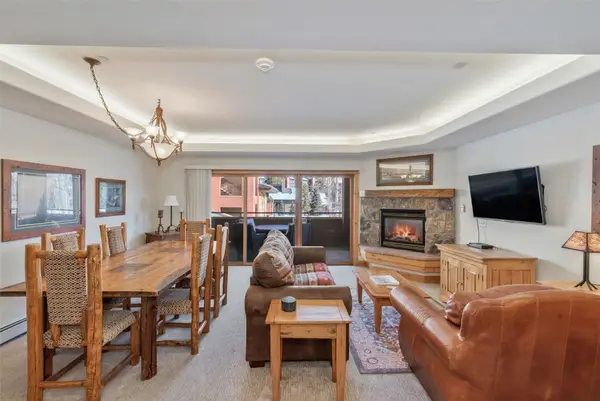 $1,250,000Active2 beds 2 baths1,148 sq. ft.
$1,250,000Active2 beds 2 baths1,148 sq. ft.2720 Eagleridge Drive #203, Steamboat Springs, CO 80487
MLS# S1064516Listed by: SLIFER SMITH & FRAMPTON/STEAMBOAT SPRINGS - New
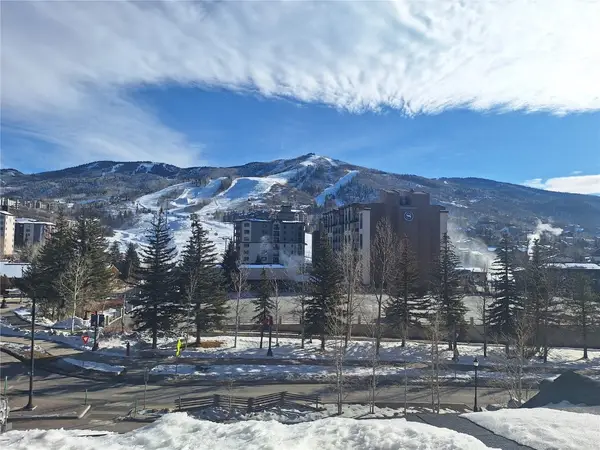 $214,900Active2 beds 2 baths1,129 sq. ft.
$214,900Active2 beds 2 baths1,129 sq. ft.2300 Mount Werner Circle #226/227-Q1, Steamboat Springs, CO 80487
MLS# S1064577Listed by: THE GROUP REAL ESTATE, LLC - Open Sat, 1 to 4pmNew
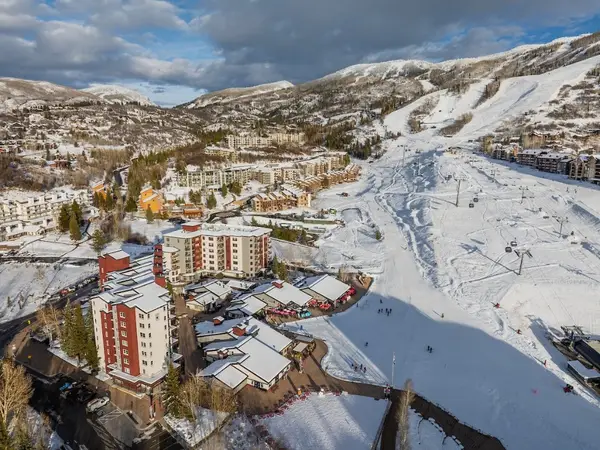 $1,985,000Active3 beds 3 baths1,420 sq. ft.
$1,985,000Active3 beds 3 baths1,420 sq. ft.1875 Ski Time Square Drive #411, Steamboat Springs, CO 80487
MLS# S1064506Listed by: THE AGENCY STEAMBOAT SPRINGS - New
 $1,809,000Active3 beds 4 baths2,187 sq. ft.
$1,809,000Active3 beds 4 baths2,187 sq. ft.2315 Ski Trail Lane #10, Steamboat Springs, CO 80487
MLS# S1064497Listed by: THE GROUP REAL ESTATE, LLC - Open Thu, 1 to 3pmNew
 $3,125,000Active4 beds 4 baths2,728 sq. ft.
$3,125,000Active4 beds 4 baths2,728 sq. ft.1243 Urban Way #2, Steamboat Springs, CO 80487
MLS# S1064494Listed by: THE GROUP REAL ESTATE, LLC - Open Thu, 2 to 4pmNew
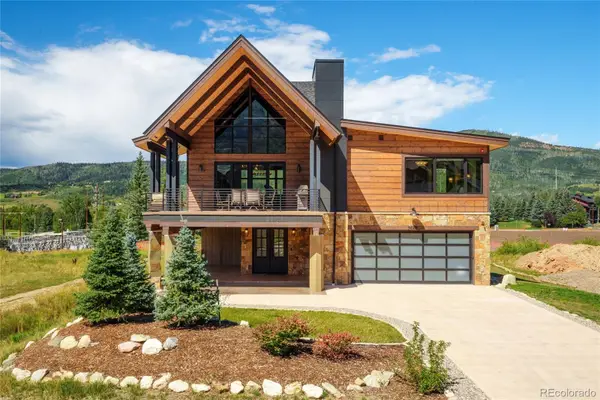 $1,395,000Active5 beds 7 baths5,600 sq. ft.
$1,395,000Active5 beds 7 baths5,600 sq. ft.2669 Bronc Buster Loop, Steamboat Springs, CO 80487
MLS# 9188746Listed by: HAUS REALTY - Open Thu, 1 to 3pmNew
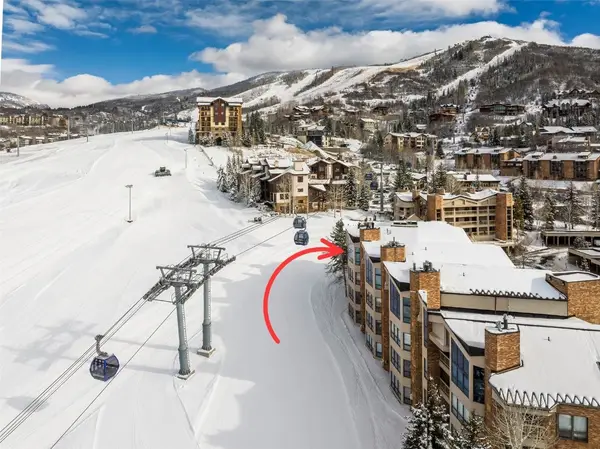 $3,652,000Active3 beds 3 baths1,826 sq. ft.
$3,652,000Active3 beds 3 baths1,826 sq. ft.2306 Ski Trail Lane #131, Steamboat Springs, CO 80487
MLS# S1064184Listed by: THE AGENCY STEAMBOAT SPRINGS - New
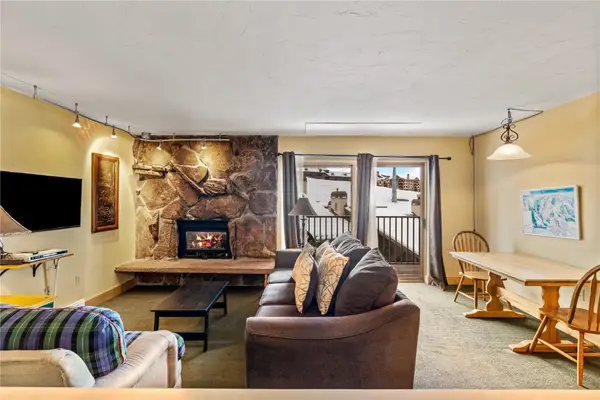 $549,000Active1 beds 1 baths590 sq. ft.
$549,000Active1 beds 1 baths590 sq. ft.2235 Storm Meadows Drive #333, Steamboat Springs, CO 80487
MLS# S1064572Listed by: BERKSHIRE HATHAWAY HOMESERVICES COLORADO REAL ESTA
