2955 Columbine Drive #210, Steamboat Springs, CO 80487
Local realty services provided by:Better Homes and Gardens Real Estate Kenney & Company
2955 Columbine Drive #210,Steamboat Springs, CO 80487
$835,000
- 2 Beds
- 2 Baths
- 967 sq. ft.
- Condominium
- Active
Listed by: cheryl foote
Office: compass
MLS#:S1064262
Source:CO_SAR
Price summary
- Price:$835,000
- Price per sq. ft.:$863.5
- Monthly HOA dues:$1,011.67
About this home
Top floor, turn-key, 2 bedroom + loft with Short Term Rental permit, in the mountain area, with stunning ski resort views! This condo is the ultimate mountain retreat. The living area offers plenty of room to get comfortable and has a gas fireplace to cozy up to on cooler nights. Just off the living room is a covered balcony with space for a bbq and is perfect for enjoying the fresh mountain air. The kitchen has a fleet of stainless steel appliances, and a vast island providing lots of seating and the best spot to join the chef and entertain. Bedrooms are equally spacious and there are two full bathrooms. The loft above the kitchen has additional sleeping quarters for all your guests. There are several storage closets inside the unit, a long hallway coat rack and a main level ski storage closet for your skis and snowboards next to the shared laundry facility. Property has a spa and sauna to be enjoyed after a long day on the mountain. From The Northstar it is a quick jaunt to the Gondola, Wild Plum Grocery Store, mountain restaurants and ski rental shops. The complex has a great historic rental history and pets are welcome for owners.
Contact an agent
Home facts
- Year built:1981
- Listing ID #:S1064262
- Added:92 day(s) ago
- Updated:February 11, 2026 at 03:25 PM
Rooms and interior
- Bedrooms:2
- Total bathrooms:2
- Full bathrooms:2
- Living area:967 sq. ft.
Heating and cooling
- Heating:Baseboard, Electric
Structure and exterior
- Roof:Metal
- Year built:1981
- Building area:967 sq. ft.
- Lot area:0.17 Acres
Utilities
- Water:Public, Water Available
- Sewer:Connected, Public Sewer, Sewer Available, Sewer Connected
Finances and disclosures
- Price:$835,000
- Price per sq. ft.:$863.5
- Tax amount:$2,019 (2024)
New listings near 2955 Columbine Drive #210
- New
 $1,600,000Active3 beds 3 baths2,363 sq. ft.
$1,600,000Active3 beds 3 baths2,363 sq. ft.1088 Longview Circle #1, Steamboat Springs, CO 80487
MLS# S1066203Listed by: THE GROUP REAL ESTATE, LLC - New
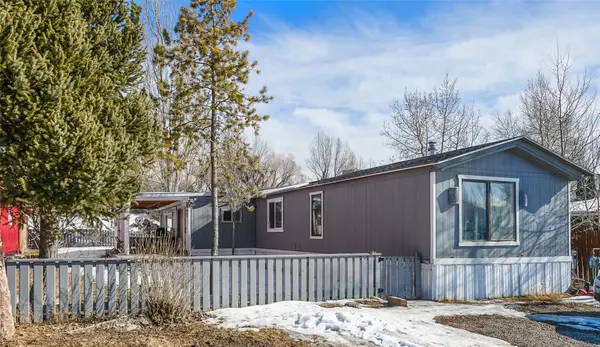 $225,000Active4 beds 2 baths1,216 sq. ft.
$225,000Active4 beds 2 baths1,216 sq. ft.21365 Us Highway 40 #33, Steamboat Springs, CO 80487
MLS# S1066195Listed by: RE/MAX PARTNERS - New
 $950,000Active21.48 Acres
$950,000Active21.48 AcresTBD State Highway 131 State Highway 131, Steamboat Springs, CO 80487
MLS# S1066178Listed by: STEAMBOAT SOTHEBY'S INTERNATIONAL REALTY - New
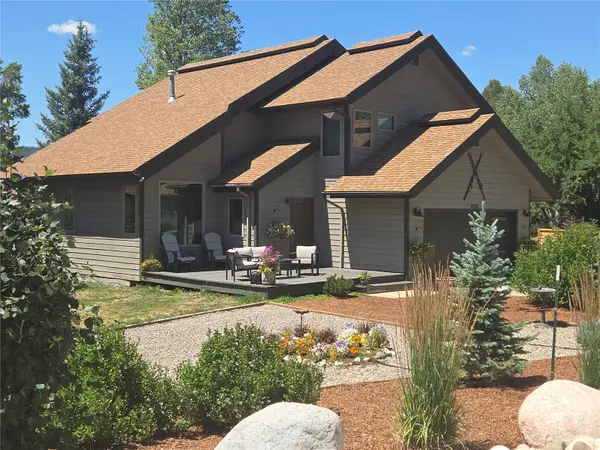 $4,200,000Active5 beds 6 baths4,009 sq. ft.
$4,200,000Active5 beds 6 baths4,009 sq. ft.1791 & 1793 Meadow Lane, Steamboat Springs, CO 80487
MLS# S1066206Listed by: LIV SOTHEBY'S I.R. - Open Thu, 9 to 11:30amNew
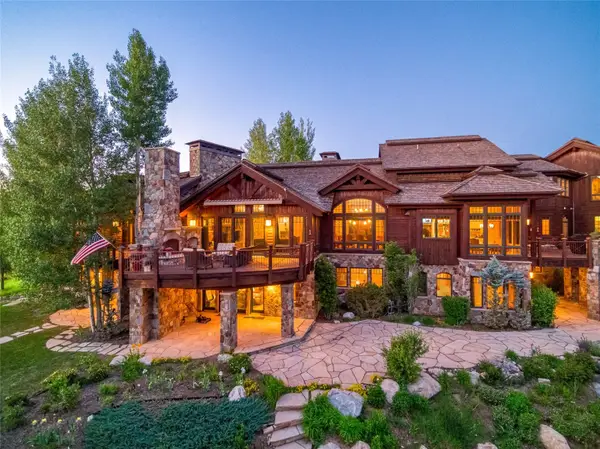 $9,950,000Active6 beds 13 baths11,492 sq. ft.
$9,950,000Active6 beds 13 baths11,492 sq. ft.33800 Catamount Drive, Steamboat Springs, CO 80487
MLS# S1066197Listed by: THE AGENCY STEAMBOAT SPRINGS  $3,395,000Active4 beds 5 baths3,360 sq. ft.
$3,395,000Active4 beds 5 baths3,360 sq. ft.2324 Glacier Ridge, Steamboat Springs, CO 80487
MLS# S1066006Listed by: THE STEAMBOAT GROUP- New
 $1,025,000Active3 beds 3 baths1,493 sq. ft.
$1,025,000Active3 beds 3 baths1,493 sq. ft.1401 Morgan Court #705, Steamboat Springs, CO 80487
MLS# S1066170Listed by: STEAMBOAT SOTHEBY'S INTERNATIONAL REALTY - Open Fri, 11am to 1pmNew
 $6,500,000Active5 beds 5 baths5,046 sq. ft.
$6,500,000Active5 beds 5 baths5,046 sq. ft.795 Twilight Lane, Steamboat Springs, CO 80487
MLS# S1065940Listed by: THE AGENCY STEAMBOAT SPRINGS 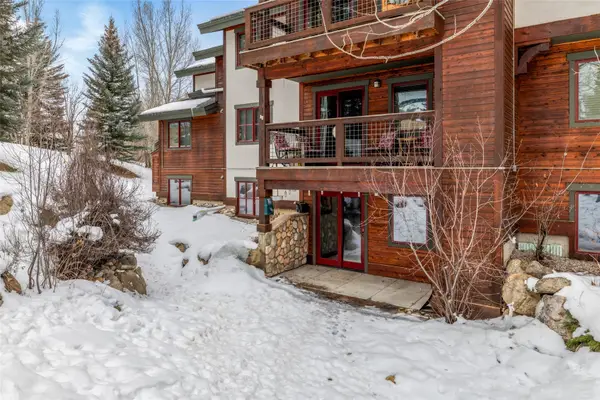 $620,000Pending1 beds 1 baths770 sq. ft.
$620,000Pending1 beds 1 baths770 sq. ft.435 Ore House Plaza #1051, Steamboat Springs, CO 80487
MLS# S1066167Listed by: THE AGENCY STEAMBOAT SPRINGS- New
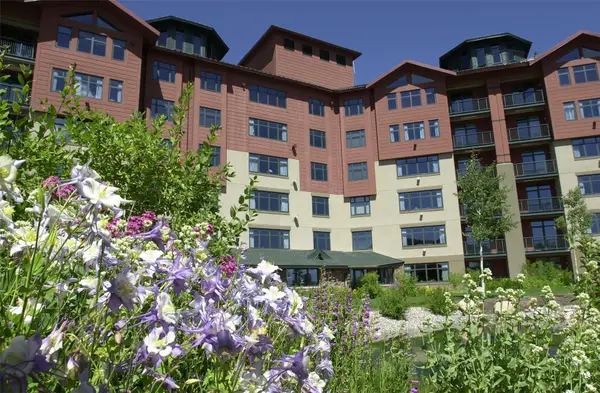 $145,000Active1 beds 1 baths779 sq. ft.
$145,000Active1 beds 1 baths779 sq. ft.2300 Mt. Werner Circle #338, Steamboat Springs, CO 80487
MLS# S1066166Listed by: STEAMBOAT SOTHEBY'S INTERNATIONAL REALTY

