3005 Village Drive #9, Steamboat Springs, CO 80487
Local realty services provided by:Better Homes and Gardens Real Estate Kenney & Company
3005 Village Drive #9,Steamboat Springs, CO 80487
$1,350,000
- 3 Beds
- 4 Baths
- 1,927 sq. ft.
- Townhouse
- Active
Listed by: kathy wichelhaus
Office: exp realty llc.
MLS#:S1063987
Source:CO_SAR
Price summary
- Price:$1,350,000
- Price per sq. ft.:$700.57
- Monthly HOA dues:$500
About this home
Beautifully updated and spacious corner unit in The Boat Townhomes — the largest floor plan in the complex just 1.5 blocks to ski area! This rare 3-bedroom, 3.5-bath, 3-level townhome offers exceptional light and livability with abundant corner windows, two living areas—each featuring a cozy gas rock fireplace—and a lower-level wet bar ideal for entertaining or long-term rental flexibility.
The bright main level showcases a completely refreshed kitchen with brand-new stainless-steel appliances, a massive 32-cu-ft refrigerator, under-cabinet lighting, recessed fixtures, and a dining area accented by a stylish fandelier. Every light fixture, faucet, and piece of hardware has been replaced for a modern look. Smart Wi-Fi thermostats, a 2022 tankless water heater, and a 2022 radon mitigation system provide comfort, efficiency, and peace of mind.
Upstairs, the primary suite offers a private balcony, a custom closet, and a fully remodeled bath with dual shower heads and a hidden medicine-cabinet mirror. Both guest bedrooms feature custom closets and plenty of sunlight from the extra corner windows.
Outdoor living shines with a large deck piped for a gas grill and electric for a hot tub, a new pergola with retractable shade wall that doubles as a movie screen, and upgraded exterior lighting. The detached garage includes built-in shelving, a ski rack, keypad entry, and space for a vehicle. Both the front and lower-level doors feature modern keyless entry.
All windows were professionally insulated in summer 2024, and thoughtful touches continue throughout—from door hardware to added shelving. The HOA is among the lowest on the mountain, covering snow removal, insurance, trash, landscaping, and ongoing community upgrades.
Just a 9-minute walk to the Gondola and on the free bus route, this corner-unit home combines prime resort proximity, modern comfort, and versatile use—ideal as a full-time residence, seasonal retreat, or investment property.
Contact an agent
Home facts
- Year built:1995
- Listing ID #:S1063987
- Added:117 day(s) ago
- Updated:February 11, 2026 at 03:25 PM
Rooms and interior
- Bedrooms:3
- Total bathrooms:4
- Full bathrooms:3
- Half bathrooms:1
- Living area:1,927 sq. ft.
Heating and cooling
- Heating:Baseboard, Electric, Natural Gas
Structure and exterior
- Roof:Composition
- Year built:1995
- Building area:1,927 sq. ft.
- Lot area:0.03 Acres
Utilities
- Water:Public, Water Available
- Sewer:Connected, Public Sewer, Sewer Available, Sewer Connected
Finances and disclosures
- Price:$1,350,000
- Price per sq. ft.:$700.57
- Tax amount:$2,888 (2024)
New listings near 3005 Village Drive #9
- New
 $1,600,000Active3 beds 3 baths2,363 sq. ft.
$1,600,000Active3 beds 3 baths2,363 sq. ft.1088 Longview Circle #1, Steamboat Springs, CO 80487
MLS# S1066203Listed by: THE GROUP REAL ESTATE, LLC - New
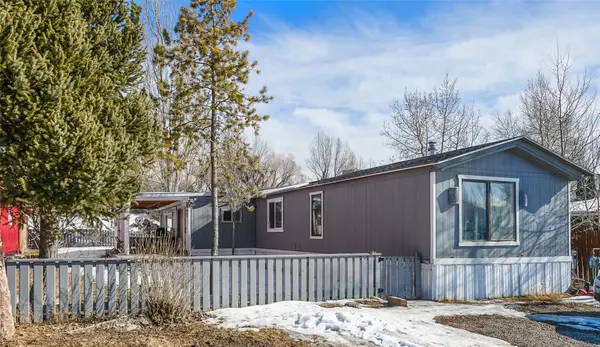 $225,000Active4 beds 2 baths1,216 sq. ft.
$225,000Active4 beds 2 baths1,216 sq. ft.21365 Us Highway 40 #33, Steamboat Springs, CO 80487
MLS# S1066195Listed by: RE/MAX PARTNERS - New
 $950,000Active21.48 Acres
$950,000Active21.48 AcresTBD State Highway 131 State Highway 131, Steamboat Springs, CO 80487
MLS# S1066178Listed by: STEAMBOAT SOTHEBY'S INTERNATIONAL REALTY - New
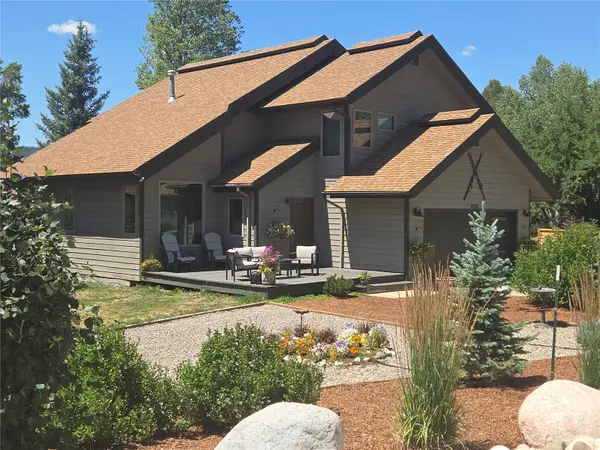 $4,200,000Active5 beds 6 baths4,009 sq. ft.
$4,200,000Active5 beds 6 baths4,009 sq. ft.1791 & 1793 Meadow Lane, Steamboat Springs, CO 80487
MLS# S1066206Listed by: LIV SOTHEBY'S I.R. - Open Thu, 9 to 11:30amNew
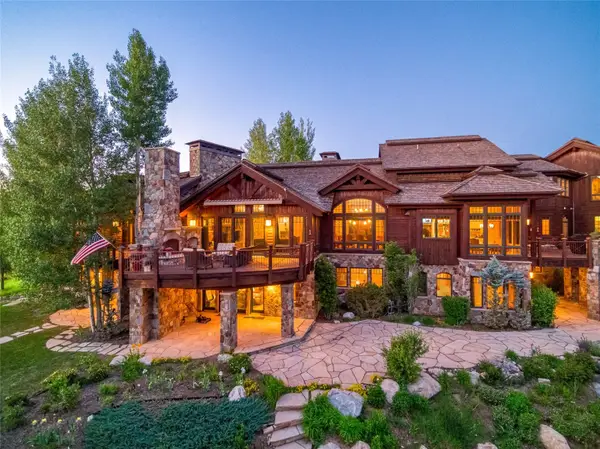 $9,950,000Active6 beds 13 baths11,492 sq. ft.
$9,950,000Active6 beds 13 baths11,492 sq. ft.33800 Catamount Drive, Steamboat Springs, CO 80487
MLS# S1066197Listed by: THE AGENCY STEAMBOAT SPRINGS  $3,395,000Active4 beds 5 baths3,360 sq. ft.
$3,395,000Active4 beds 5 baths3,360 sq. ft.2324 Glacier Ridge, Steamboat Springs, CO 80487
MLS# S1066006Listed by: THE STEAMBOAT GROUP- New
 $1,025,000Active3 beds 3 baths1,493 sq. ft.
$1,025,000Active3 beds 3 baths1,493 sq. ft.1401 Morgan Court #705, Steamboat Springs, CO 80487
MLS# S1066170Listed by: STEAMBOAT SOTHEBY'S INTERNATIONAL REALTY - Open Fri, 11am to 1pmNew
 $6,500,000Active5 beds 5 baths5,046 sq. ft.
$6,500,000Active5 beds 5 baths5,046 sq. ft.795 Twilight Lane, Steamboat Springs, CO 80487
MLS# S1065940Listed by: THE AGENCY STEAMBOAT SPRINGS 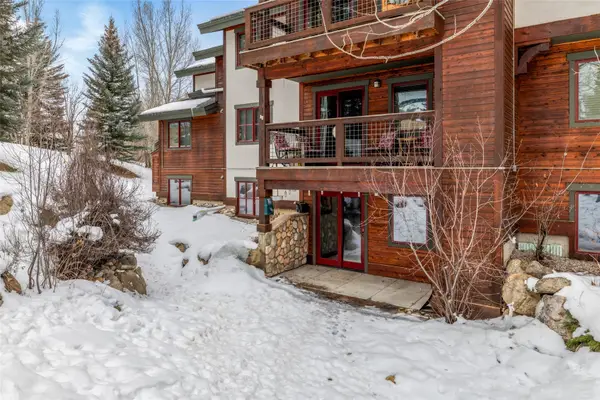 $620,000Pending1 beds 1 baths770 sq. ft.
$620,000Pending1 beds 1 baths770 sq. ft.435 Ore House Plaza #1051, Steamboat Springs, CO 80487
MLS# S1066167Listed by: THE AGENCY STEAMBOAT SPRINGS- New
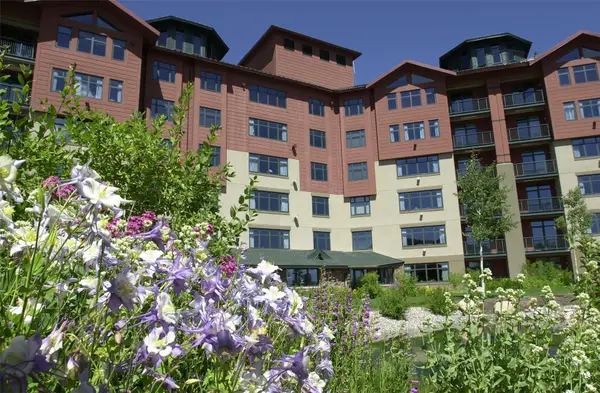 $145,000Active1 beds 1 baths779 sq. ft.
$145,000Active1 beds 1 baths779 sq. ft.2300 Mt. Werner Circle #338, Steamboat Springs, CO 80487
MLS# S1066166Listed by: STEAMBOAT SOTHEBY'S INTERNATIONAL REALTY

