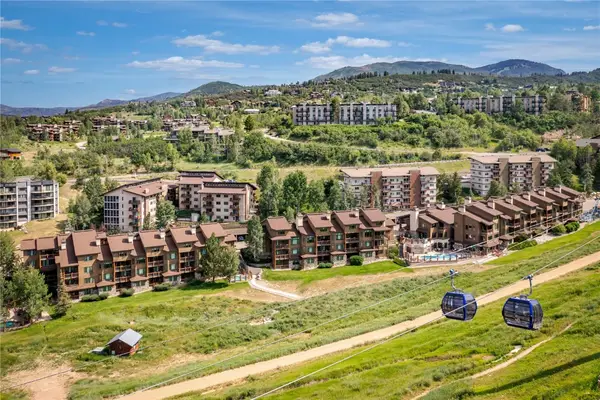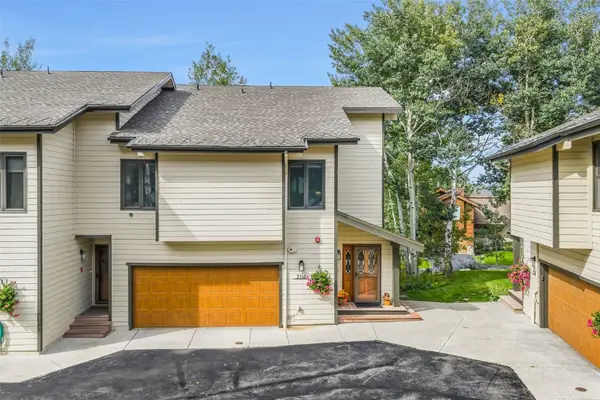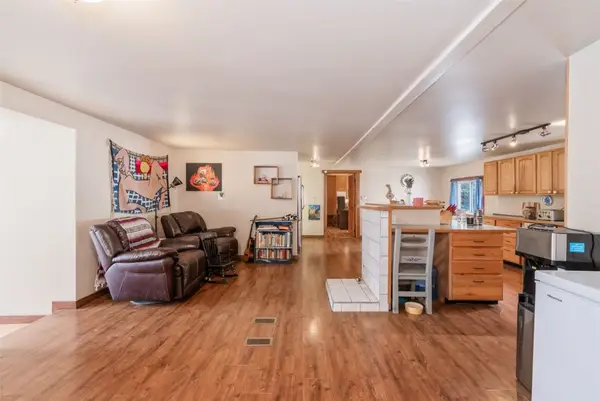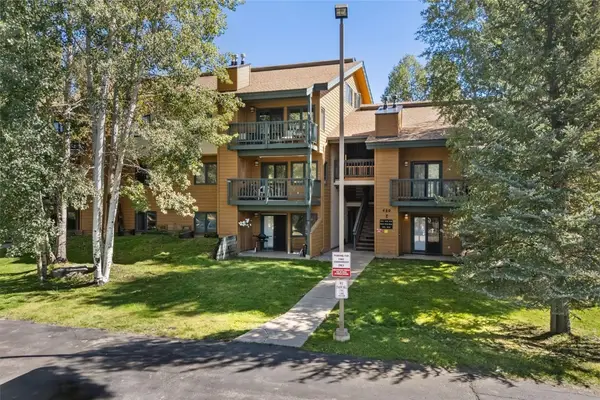302 Cherry Drive, Steamboat Springs, CO 80487
Local realty services provided by:Better Homes and Gardens Real Estate Kenney & Company
302 Cherry Drive,Steamboat Springs, CO 80487
$1,995,000
- 4 Beds
- 4 Baths
- 3,456 sq. ft.
- Multi-family
- Pending
Listed by:ashley walcher
Office:the group real estate, llc.
MLS#:S1061679
Source:CO_SAR
Price summary
- Price:$1,995,000
- Price per sq. ft.:$577.26
- Monthly HOA dues:$50
About this home
This 4-bedroom + office, 3.5-bath half duplex is the home you’ve been looking for! Featuring 3,456 sq ft of living space and a jaw-dropping 2.5 car garage with 1,022 sq ft! Finally, a place for all your ski gear and your cars (yes, both!). Owned by the builder and meticulously maintained, this home has been cared for with expert hands and a lot of pride. The open kitchen/living/dining space is the heart of the home, featuring a gas fireplace, cherry floors, and tongue-and-groove ceilings. Step out onto the west-facing front deck and soak in Sleeping Giant views and vibrant sunsets; bonus: it’s plumbed for your grill, so the BBQ chef gets the best seat in the house. Out back, the east-facing patio is a private oasis with mature trees, a grassy yard for kids or pups, and room for the green thumb in the family to get their garden fix. The main-floor primary suite opens right onto the back patio (hello, hot tub potential!) and has a giant walk-in closet that could double as a yoga studio, or just a very happy wardrobe. Upstairs, two large bedrooms, a full bath, and a secondary living room, provide flexible space for guests or family. Downstairs, a private office with a separate exterior entrance is attached to a bedroom suite; ideal as a lock-off rental, in-law space, or remote work setup. Located on Cherry Drive, this home is walking distance to downtown, Old Town Hot Springs, and the Spring Creek Trailhead. Bonus points for being on the Yellow Line Free Ride route. Leave the car in that massive garage and cruise into town with ease. This home has space, flexibility, and storage galore. Come see it before someone else parks their gear in your garage!
Contact an agent
Home facts
- Year built:2001
- Listing ID #:S1061679
- Added:59 day(s) ago
- Updated:September 26, 2025 at 07:08 AM
Rooms and interior
- Bedrooms:4
- Total bathrooms:4
- Full bathrooms:3
- Half bathrooms:1
- Living area:3,456 sq. ft.
Heating and cooling
- Heating:Baseboard, Hot Water, Natural Gas, Radiant, Radiant Floor
Structure and exterior
- Roof:Shingle
- Year built:2001
- Building area:3,456 sq. ft.
- Lot area:0.06 Acres
Schools
- High school:Steamboat Springs
- Middle school:Steamboat Springs
- Elementary school:Strawberry Park
Utilities
- Water:Public, Water Available
- Sewer:Connected, Public Sewer, Sewer Available, Sewer Connected
Finances and disclosures
- Price:$1,995,000
- Price per sq. ft.:$577.26
- Tax amount:$4,536 (2024)
New listings near 302 Cherry Drive
 $2,380,000Pending3 beds 4 baths2,685 sq. ft.
$2,380,000Pending3 beds 4 baths2,685 sq. ft.1781 Sunlight Drive, Steamboat Springs, CO 80487
MLS# S1062725Listed by: STEAMBOAT REAL ESTATE PROFESSIONALS, LLC- New
 $1,295,000Active3 beds 3 baths2,404 sq. ft.
$1,295,000Active3 beds 3 baths2,404 sq. ft.517 Harms Court, Steamboat Springs, CO 80487
MLS# S1062713Listed by: THE GROUP REAL ESTATE, LLC  $5,650,000Pending4 beds 4 baths2,423 sq. ft.
$5,650,000Pending4 beds 4 baths2,423 sq. ft.1550 Amble Drive #311, Steamboat Springs, CO 80487
MLS# S1063731Listed by: SLIFER SMITH & FRAMPTON/STEAMBOAT SPRINGS- New
 $12,985,000Active5 beds 6 baths8,442 sq. ft.
$12,985,000Active5 beds 6 baths8,442 sq. ft.33250 County Road 14, Steamboat Springs, CO 80487
MLS# S1062629Listed by: STEAMBOAT SOTHEBY'S INTERNATIONAL REALTY  $310,000Pending4 beds 4 baths2,181 sq. ft.
$310,000Pending4 beds 4 baths2,181 sq. ft.2155 Ski Time Square Drive #321-4-91, Steamboat Springs, CO 80487
MLS# S1062699Listed by: STEAMBOAT SOTHEBY'S INTERNATIONAL REALTY- New
 $1,400,000Active3 beds 3 baths2,122 sq. ft.
$1,400,000Active3 beds 3 baths2,122 sq. ft.2116 Aster Place, Steamboat Springs, CO 80487
MLS# S1062676Listed by: COMPASS - New
 $70,000Active3 beds 2 baths1,216 sq. ft.
$70,000Active3 beds 2 baths1,216 sq. ft.2900 W Acres Drive #83B, Steamboat Springs, CO 80487
MLS# S1062690Listed by: STEAMBOAT SOTHEBY'S INTERNATIONAL REALTY - New
 $320,000Active4 beds 2 baths2,098 sq. ft.
$320,000Active4 beds 2 baths2,098 sq. ft.2900 W Acres Drive #18, Steamboat Springs, CO 80487
MLS# S1062650Listed by: THE COMMERCIAL PROPERTY GROUP - New
 $575,000Active1 beds 1 baths672 sq. ft.
$575,000Active1 beds 1 baths672 sq. ft.460 Ore House Plaza #202, Steamboat Springs, CO 80487
MLS# S1062648Listed by: STEAMBOAT SOTHEBY'S INTERNATIONAL REALTY  $3,750,000Active3 beds 4 baths2,561 sq. ft.
$3,750,000Active3 beds 4 baths2,561 sq. ft.1587 Broomtail Lane #A1, Steamboat Springs, CO 80487
MLS# S1057002Listed by: THE STEAMBOAT GROUP
