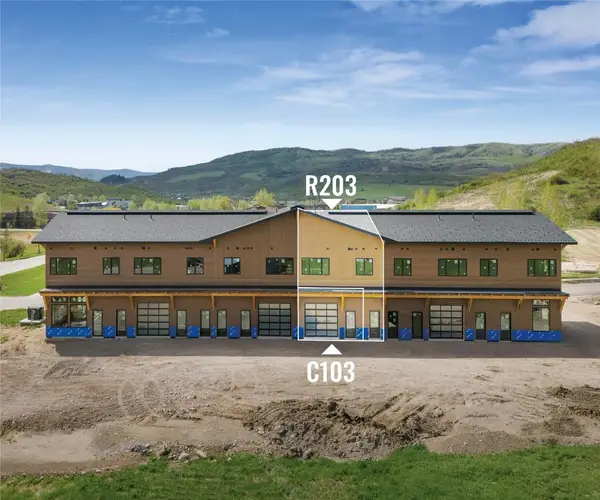31050 Sweetwater Drive, Steamboat Springs, CO 80487
Local realty services provided by:Better Homes and Gardens Real Estate Kenney & Company
31050 Sweetwater Drive,Steamboat Springs, CO 80487
$9,750,000
- 6 Beds
- 8 Baths
- 8,444 sq. ft.
- Single family
- Active
Listed by: ren martyn
Office: fay ranches inc
MLS#:S1051168
Source:CO_SAR
Price summary
- Price:$9,750,000
- Price per sq. ft.:$1,154.67
- Monthly HOA dues:$250
About this home
Sweetwater Estate at Agate Creek Preserve- 8444 sq/ft, exquisitely furnished, residence represents a timeless masterpiece in Steamboat Springs. A perfect location with unapparelled views of the South Valley, lies a magnificent home that epitomizes luxury and tranquility. Stunning property surrounded by conserved lands and located in the exclusive Agate Creek Preserve, spans an impressive 8.5 acres and boasts six bedrooms and eight bathrooms. The home is a harmonious blend of timeless design and thoughtful planning. Upon entering, the great room welcomes you with cathedral ceilings, rough-hewn timber beams, floor to ceiling custom rock fireplace, hand scraped pecan floors and large windows bathing the interior space in natural light. A gourmet kitchen with SubZero and Dacor appliances, custom cabinetry, large breakfast area, butler’s pantry and just off the kitchen, a private deck for grilling, The dining room includes vaulted ceilings and picture framed views of the Steamboat Ski Mountain. The main level master suite includes a sitting area with fireplace, private deck for morning coffee, his and her vanities, walk in closets and spa like bathroom with steam shower and jetted tub. Downstairs offers three en-suite bedrooms and expansive family room with bar area, pool table, card table and large rock fireplace. Downstairs opens to the outside for easy access to the manicured lawns, hot tub and custom gas firepit. Upstairs includes two en-suite bedrooms connected by a relaxed living area with rock fireplace. This professionally furnished home includes an oversized three car garage and downstairs gym area with large built-in cabinetry for all your gear storage needs. Laundry rooms are located on main and lower levels. The 8.5 acres has end of the road privacy and professionally manicured landscape including several wildlife sculptures. Only minutes from town, Sweetwater Estate at Agate Creek Preserve is the perfect canvas for Steamboat Springs’ mountain living.
Contact an agent
Home facts
- Year built:2004
- Listing ID #:S1051168
- Added:501 day(s) ago
- Updated:November 15, 2025 at 04:58 PM
Rooms and interior
- Bedrooms:6
- Total bathrooms:8
- Full bathrooms:6
- Half bathrooms:2
- Living area:8,444 sq. ft.
Heating and cooling
- Cooling:1 Unit
- Heating:Radiant
Structure and exterior
- Roof:Asphalt
- Year built:2004
- Building area:8,444 sq. ft.
- Lot area:8.53 Acres
Utilities
- Water:Community/Coop, Private, Water Available, Well
- Sewer:Connected, Sewer Available, Sewer Connected
Finances and disclosures
- Price:$9,750,000
- Price per sq. ft.:$1,154.67
- Tax amount:$20,980 (2023)
New listings near 31050 Sweetwater Drive
- New
 $1,775,000Active3 beds 4 baths2,138 sq. ft.
$1,775,000Active3 beds 4 baths2,138 sq. ft.453 Willett Heights Court #25, Steamboat Springs, CO 80487
MLS# S1064324Listed by: EXP REALTY LLC - New
 $1,125,000Active2 beds 3 baths1,284 sq. ft.
$1,125,000Active2 beds 3 baths1,284 sq. ft.2800 Eagleridge Drive #A3, Steamboat Springs, CO 80487
MLS# S1064300Listed by: RE/MAX PARTNERS - New
 $215,000Active2 beds 2 baths1,304 sq. ft.
$215,000Active2 beds 2 baths1,304 sq. ft.2300 Mount Werner Circle #529/530 QIV, Steamboat Springs, CO 80487
MLS# S1064302Listed by: STEAMBOAT SOTHEBY'S INTERNATIONAL REALTY - New
 $2,099,000Active3 beds 3 baths1,520 sq. ft.
$2,099,000Active3 beds 3 baths1,520 sq. ft.1875 Ski Time Square Drive #213, Steamboat Springs, CO 80487
MLS# S1064277Listed by: STEAMBOAT SOTHEBY'S INTERNATIONAL REALTY - New
 $835,000Active2 beds 2 baths967 sq. ft.
$835,000Active2 beds 2 baths967 sq. ft.2955 Columbine Drive #210, Steamboat Springs, CO 80487
MLS# S1064262Listed by: COMPASS  $1,290,000Active2 beds 3 baths2,000 sq. ft.
$1,290,000Active2 beds 3 baths2,000 sq. ft.2110 Taxi Way #R204/C104, Steamboat Springs, CO 80487
MLS# S1059488Listed by: STEAMBOAT SOTHEBY'S INTERNATIONAL REALTY- New
 $4,450,000Active5 beds 5 baths4,898 sq. ft.
$4,450,000Active5 beds 5 baths4,898 sq. ft.665 Meadowbrook Circle, Steamboat Springs, CO 80487
MLS# S1064241Listed by: STEAMBOAT SOTHEBY'S INTERNATIONAL REALTY  $100,000Pending-- beds 1 baths392 sq. ft.
$100,000Pending-- beds 1 baths392 sq. ft.2300 Mount Werner Circle #434, Steamboat Springs, CO 80487
MLS# S1064238Listed by: STEAMBOAT SOTHEBY'S INTERNATIONAL REALTY- New
 $650,000Active35.02 Acres
$650,000Active35.02 Acres000 County Road 129, Steamboat Springs, CO 80487
MLS# S1064258Listed by: RANCH AND RESORT REALTY  $875,000Pending0.61 Acres
$875,000Pending0.61 Acres1100 Steamboat Boulevard, Steamboat Springs, CO 80487
MLS# S1064253Listed by: RESORT SOCIETY
