31105 Countryside Road, Steamboat Springs, CO 80487
Local realty services provided by:Better Homes and Gardens Real Estate Kenney & Company
31105 Countryside Road,Steamboat Springs, CO 80487
$5,495,000
- 5 Beds
- 7 Baths
- 5,299 sq. ft.
- Single family
- Active
Listed by: pam vanatta, the vanatta group
Office: steamboat sotheby's international realty
MLS#:S1061998
Source:CO_SAR
Price summary
- Price:$5,495,000
- Price per sq. ft.:$1,036.99
- Monthly HOA dues:$469.17
About this home
It’s rare to have views of both the Ski Area and the South Valley from the same room in a home but the views in this home are amazing. This beautiful home in Dakota Ridge boasts an exceptional floor plan including a very private primary suite, spacious kitchen and great room, main level bedroom, 3-car attached garage and wonderful outdoor spaces. Recent updates include new kitchen counters or Quartzite and Black Limestone, new sinks and lighting fixtures, and new Wolff cooktop. Other features in the kitchen making meal prep a breeze are double Thermador ovens, Sub-zero Fridge, wine fridge and refrigerated drawers. 2 Bosch dishwashers make clean up easy and the walk-in pantry adds to the already abundant storage. The primary bedroom is a quiet retreat as it has the upper floor all to itself. Bay windows offer views from North to South or enjoy a cozy spot in front of the fireplace on a chilly night. The bath offers dual vanities, steam shower and jetted tub and a walk-in closet for each occupant. Family and guests can enjoy their own space with 3 bedrooms on the lower level. The sound-proofed media room is great for family movie night and the Wine Cellar stores your favorite vintages. When the party is outside, a spacious patio with built-in kitchen area and grill looks out over the valley and a permitted fire-pit is the hot spot for summer evenings and Smore’s with the kids or enjoy the hot tub after a great day on the slopes. The large front deck gazes up to the ski area, and if you’re honest, it’s the view that everyone hopes for. Other notable features of the home include a 3-car garage, A/C, central vacuum, and a mounted patio heater. This large corner lot with open space below is situated just minutes from the ski area base making shopping, dining, and Steamboat’s finest outdoor activities are just a short drive away.
Contact an agent
Home facts
- Year built:1997
- Listing ID #:S1061998
- Added:188 day(s) ago
- Updated:February 11, 2026 at 03:25 PM
Rooms and interior
- Bedrooms:5
- Total bathrooms:7
- Full bathrooms:3
- Half bathrooms:2
- Living area:5,299 sq. ft.
Heating and cooling
- Cooling:1 Unit
- Heating:Forced Air, Natural Gas, Radiant Floor
Structure and exterior
- Roof:Asphalt
- Year built:1997
- Building area:5,299 sq. ft.
- Lot area:3.01 Acres
Schools
- High school:Steamboat Springs
- Middle school:Steamboat Springs
- Elementary school:Soda Creek
Utilities
- Water:Private
- Sewer:Septic Available, Septic Tank
Finances and disclosures
- Price:$5,495,000
- Price per sq. ft.:$1,036.99
- Tax amount:$11,399 (2025)
New listings near 31105 Countryside Road
- New
 $1,600,000Active3 beds 3 baths2,363 sq. ft.
$1,600,000Active3 beds 3 baths2,363 sq. ft.1088 Longview Circle #1, Steamboat Springs, CO 80487
MLS# S1066203Listed by: THE GROUP REAL ESTATE, LLC - New
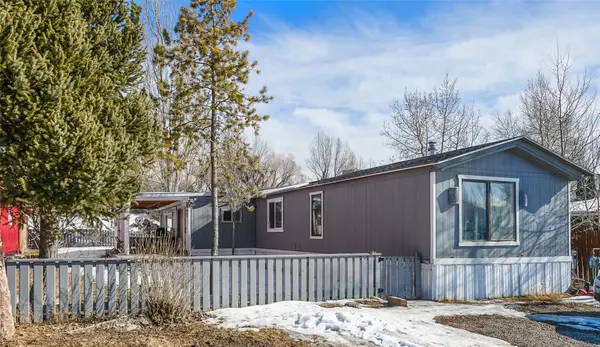 $225,000Active4 beds 2 baths1,216 sq. ft.
$225,000Active4 beds 2 baths1,216 sq. ft.21365 Us Highway 40 #33, Steamboat Springs, CO 80487
MLS# S1066195Listed by: RE/MAX PARTNERS - New
 $950,000Active21.48 Acres
$950,000Active21.48 AcresTBD State Highway 131 State Highway 131, Steamboat Springs, CO 80487
MLS# S1066178Listed by: STEAMBOAT SOTHEBY'S INTERNATIONAL REALTY - New
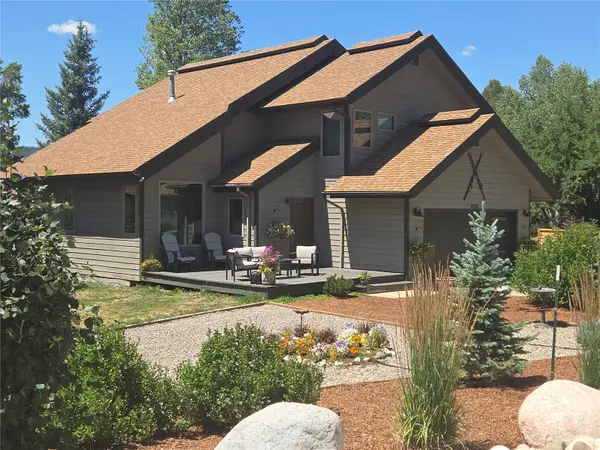 $4,200,000Active5 beds 6 baths4,009 sq. ft.
$4,200,000Active5 beds 6 baths4,009 sq. ft.1791 & 1793 Meadow Lane, Steamboat Springs, CO 80487
MLS# S1066206Listed by: LIV SOTHEBY'S I.R. - New
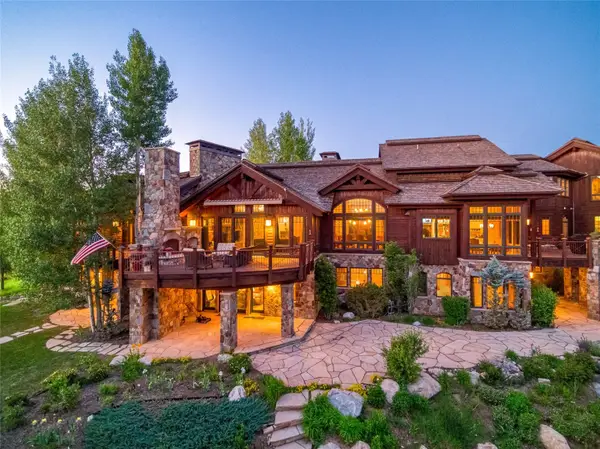 $9,950,000Active6 beds 13 baths11,492 sq. ft.
$9,950,000Active6 beds 13 baths11,492 sq. ft.33800 Catamount Drive, Steamboat Springs, CO 80487
MLS# S1066197Listed by: THE AGENCY STEAMBOAT SPRINGS  $3,395,000Active4 beds 5 baths3,360 sq. ft.
$3,395,000Active4 beds 5 baths3,360 sq. ft.2324 Glacier Ridge, Steamboat Springs, CO 80487
MLS# S1066006Listed by: THE STEAMBOAT GROUP- New
 $1,025,000Active3 beds 3 baths1,493 sq. ft.
$1,025,000Active3 beds 3 baths1,493 sq. ft.1401 Morgan Court #705, Steamboat Springs, CO 80487
MLS# S1066170Listed by: STEAMBOAT SOTHEBY'S INTERNATIONAL REALTY - Open Fri, 11am to 1pmNew
 $6,500,000Active5 beds 5 baths5,046 sq. ft.
$6,500,000Active5 beds 5 baths5,046 sq. ft.795 Twilight Lane, Steamboat Springs, CO 80487
MLS# S1065940Listed by: THE AGENCY STEAMBOAT SPRINGS 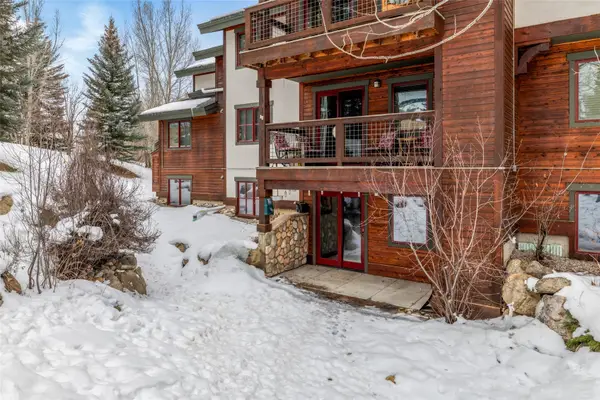 $620,000Pending1 beds 1 baths770 sq. ft.
$620,000Pending1 beds 1 baths770 sq. ft.435 Ore House Plaza #1051, Steamboat Springs, CO 80487
MLS# S1066167Listed by: THE AGENCY STEAMBOAT SPRINGS- New
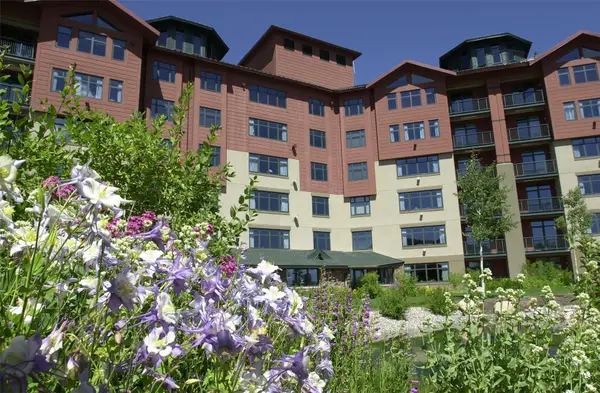 $145,000Active1 beds 1 baths779 sq. ft.
$145,000Active1 beds 1 baths779 sq. ft.2300 Mt. Werner Circle #338, Steamboat Springs, CO 80487
MLS# S1066166Listed by: STEAMBOAT SOTHEBY'S INTERNATIONAL REALTY

