3185 Apres Ski Way, Steamboat Springs, CO 80487
Local realty services provided by:Better Homes and Gardens Real Estate Kenney & Company
3185 Apres Ski Way,Steamboat Springs, CO 80487
$1,900,000
- 4 Beds
- 3 Baths
- 2,700 sq. ft.
- Single family
- Active
Listed by: shelley stanford, jake stanford
Office: the group real estate, llc.
MLS#:S1055889
Source:CO_SAR
Price summary
- Price:$1,900,000
- Price per sq. ft.:$703.7
About this home
This exceptional property in Steamboat Springs presents a rare blend of comfortable living and astute investment potential. Set in a picturesque location, it offers breathtaking views and is conveniently located near the ski area, making it a dream come true for outdoor enthusiasts. The interior is designed with spaciousness in mind, spread across two floors, featuring 4 bedrooms and 3 bathrooms that provide ample space for family living, entertaining guests. The expansive living areas and dual kitchens deliver both flexibility and convenience, perfect for hosting gatherings or supporting multifamily living arrangements. Each level is enhanced by a cozy fireplace, offering comfort and warmth while enjoying outstanding views of the valley. The heart of the home is the open-concept kitchen on the main floor, showcasing warm wood cabinetry, granite countertops, and modern appliances. Large windows throughout flood the space with natural light and frame picturesque mountain views. The living areas are characterized by vaulted ceilings with exposed beams, hardwood floors, and a cozy fireplace, creating an inviting atmosphere for relaxation. The bedrooms are generously sized, with the primary boasting its own bath. The bathrooms are well-appointed, featuring modern fixtures and ample storage. A dedicated laundry room adds convenience to daily living. A notable feature of this property is its significant investment potential, including the option to add a duplex. Ample storage solutions are found throughout the home, with a large garage providing ideal space for vehicles and sporting equipment. The property's outdoor area is equally impressive, with a spacious garden. Overall, this home seamlessly combines practical features with a welcoming atmosphere, making it an outstanding choice for permanent residents or investors seeking a property with considerable growth potential.
Contact an agent
Home facts
- Year built:1979
- Listing ID #:S1055889
- Added:328 day(s) ago
- Updated:January 07, 2026 at 03:34 PM
Rooms and interior
- Bedrooms:4
- Total bathrooms:3
- Full bathrooms:3
- Living area:2,700 sq. ft.
Heating and cooling
- Heating:Electric
Structure and exterior
- Roof:Asphalt
- Year built:1979
- Building area:2,700 sq. ft.
- Lot area:0.51 Acres
Utilities
- Water:Public, Water Available
- Sewer:Connected, Public Sewer, Sewer Available, Sewer Connected
Finances and disclosures
- Price:$1,900,000
- Price per sq. ft.:$703.7
- Tax amount:$5,305 (2024)
New listings near 3185 Apres Ski Way
- Coming Soon
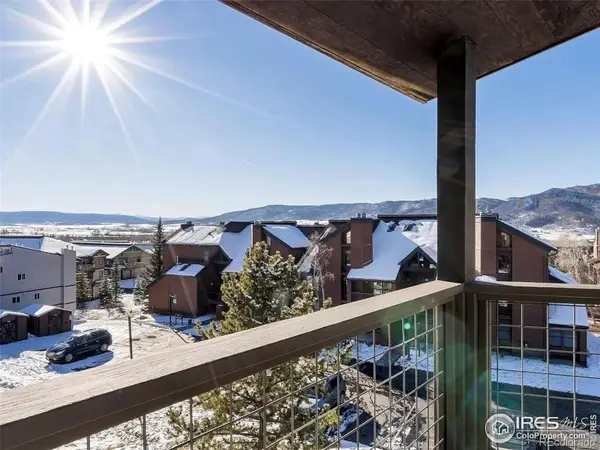 $809,000Coming Soon2 beds 2 baths
$809,000Coming Soon2 beds 2 baths2955 Columbine Drive #211, Steamboat Springs, CO 80487
MLS# IR1048969Listed by: GROUP CENTERRA - New
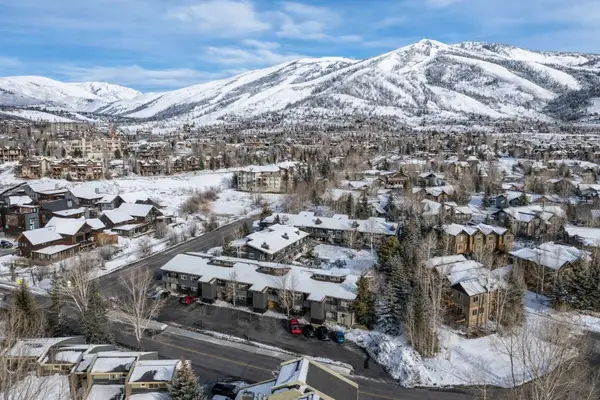 $680,000Active2 beds 2 baths1,020 sq. ft.
$680,000Active2 beds 2 baths1,020 sq. ft.1375 Walton Creek Road #7, Steamboat Springs, CO 80487
MLS# S1065706Listed by: THE AGENCY STEAMBOAT SPRINGS - New
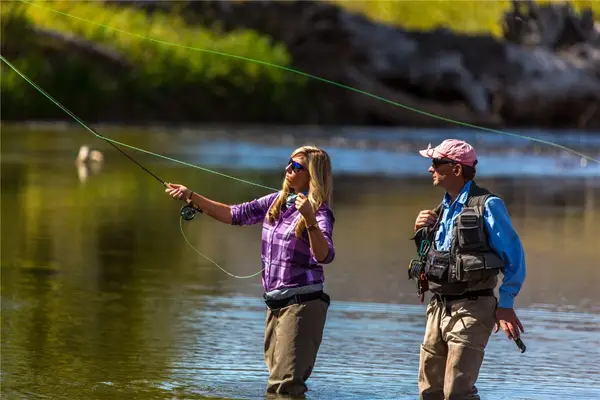 $1,600,000Active6.23 Acres
$1,600,000Active6.23 Acres27095 Fire Song Road, Steamboat Springs, CO 80487
MLS# S1065757Listed by: BERKSHIRE HATHAWAYHOMESERVICES INTERMOUNTAINPROPER 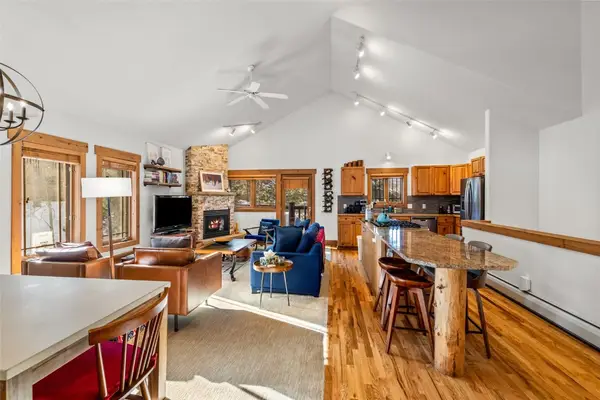 $1,650,000Pending3 beds 3 baths1,832 sq. ft.
$1,650,000Pending3 beds 3 baths1,832 sq. ft.1725 Latigo Loop #1725, Steamboat Springs, CO 80487
MLS# S1064341Listed by: THE GROUP REAL ESTATE, LLC- New
 $680,000Active1 beds 1 baths704 sq. ft.
$680,000Active1 beds 1 baths704 sq. ft.1920 Ski Time Square Drive #411, Steamboat Springs, CO 80487
MLS# S1065738Listed by: STEAMBOAT SOTHEBY'S INTERNATIONAL REALTY - New
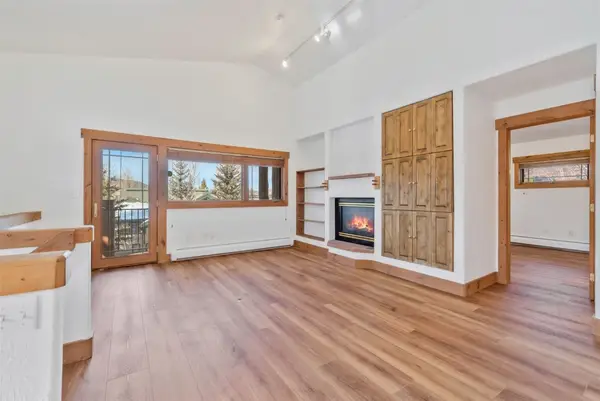 $998,000Active2 beds 2 baths1,225 sq. ft.
$998,000Active2 beds 2 baths1,225 sq. ft.1750 Saddle Creek Court, Steamboat Springs, CO 80487
MLS# S1065715Listed by: COMPASS - New
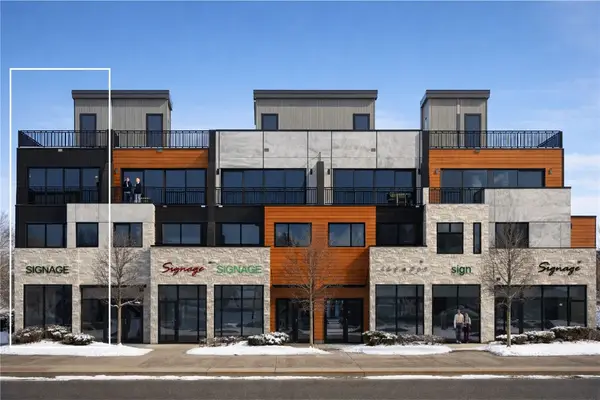 $6,550,000Active4 beds 5 baths3,783 sq. ft.
$6,550,000Active4 beds 5 baths3,783 sq. ft.1010 Yampa Street #R5, Steamboat Springs, CO 80487
MLS# S1065740Listed by: STEAMBOAT SOTHEBY'S INTERNATIONAL REALTY - New
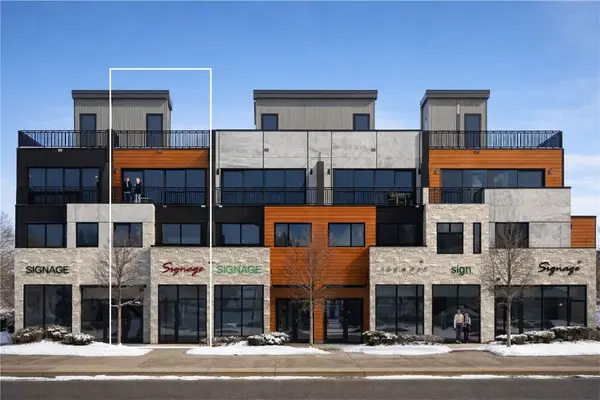 $6,550,000Active4 beds 5 baths3,781 sq. ft.
$6,550,000Active4 beds 5 baths3,781 sq. ft.1010 Yampa Street #R4, Steamboat Springs, CO 80487
MLS# S1065739Listed by: STEAMBOAT SOTHEBY'S INTERNATIONAL REALTY - New
 $145,000Active1 beds 1 baths779 sq. ft.
$145,000Active1 beds 1 baths779 sq. ft.2300 Mount Werner Circle #440, Steamboat Springs, CO 80487
MLS# S1065737Listed by: NEXTHOME MOUNTAIN PROPERTIES - New
 $160,000Active2 beds 2 baths1,327 sq. ft.
$160,000Active2 beds 2 baths1,327 sq. ft.2300 Mount Werner Circle #617/618, Steamboat Springs, CO 80487
MLS# S1065683Listed by: THE AGENCY STEAMBOAT SPRINGS
