34505 Golden Eagle Drive, Steamboat Springs, CO 80487
Local realty services provided by:Better Homes and Gardens Real Estate Kenney & Company
34505 Golden Eagle Drive,Steamboat Springs, CO 80487
$11,750,000
- 5 Beds
- 9 Baths
- 9,458 sq. ft.
- Single family
- Active
Listed by: pam vanatta, the vanatta group
Office: steamboat sotheby's international realty
MLS#:S1050557
Source:CO_SAR
Price summary
- Price:$11,750,000
- Price per sq. ft.:$1,242.33
- Monthly HOA dues:$1,125
About this home
This spectacular home in Alpine Mountain Ranch began with classic mountain Timber Frame construction where the beauty of the craftsmanship and exposed beams are a natural companion to this Rocky Mountain setting. The exceptional quality begins with radio frequency kiln dried Douglas Fir timbers and true mortise and tenon joinery. As you enter the home, the great room lies before you, drawing you in with its superb views of the valley and Sand Mountain. Aesthetically, the home is beautifully appointed incorporating Hickory floors, a combination of Alder and Cherry cabinets, doors and trim, leathered granite counters and Telluride stone. The floor plan is well thought out with a main level primary suite, vaulted ceilings with fireplace, dual closets, and a private patio with Flat Tops views. Upstairs you’ll find 3 secondary bedrooms with ensuite baths, caretaker unit with private exterior entrance yet adjoining the upper level, private office, bonus room, and loft seating plus library alcove. The spacious gourmet kitchen offers the highest quality appliances with lots of workspace and storage plus a walk-in pantry. The rec room downstairs promises fun for all with theater room, game area, golf simulator room, full bar, cozy seating by the fireplace, and a very “safe” wine cellar for your most prized vintages. Summer is spent outside, and these amazing outdoor spaces include a covered and heated dining area, outdoor kitchen and fireplace plus a patio off the rec room with a fire pit and built-in hot tub adjacent to the tumbling water feature. The mud room is huge and the project room off the kitchen can host crafty kids and adults. Other notable features include A/C, central vac, snow melt system, central sound, Crestron integrated electronics, and so much more. A 3-car attached garage contains 2 large gear rooms, with ski racks, boot dryer, and dog washing station. Around the back is yet another 2-bay oversized garage/workshop, perfect for toys, tools and equipment.
Contact an agent
Home facts
- Year built:2011
- Listing ID #:S1050557
- Added:585 day(s) ago
- Updated:January 21, 2026 at 01:02 AM
Rooms and interior
- Bedrooms:5
- Total bathrooms:9
- Full bathrooms:2
- Half bathrooms:2
- Living area:9,458 sq. ft.
Heating and cooling
- Cooling:1 Unit
- Heating:Radiant Floor
Structure and exterior
- Roof:Composition, Metal
- Year built:2011
- Building area:9,458 sq. ft.
- Lot area:5.04 Acres
Schools
- High school:Steamboat Springs
- Middle school:Steamboat Springs
- Elementary school:Soda Creek
Utilities
- Water:Private
- Sewer:Septic Available, Septic Tank
Finances and disclosures
- Price:$11,750,000
- Price per sq. ft.:$1,242.33
- Tax amount:$32,815 (2025)
New listings near 34505 Golden Eagle Drive
- New
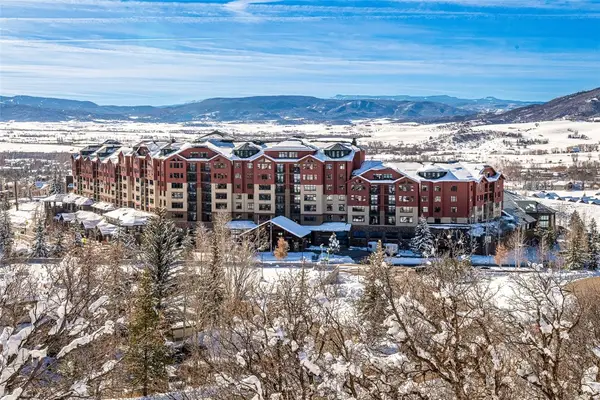 $2,400,000Active4 beds 4 baths2,673 sq. ft.
$2,400,000Active4 beds 4 baths2,673 sq. ft.2300 Mount Werner Circle #505-506, Steamboat Springs, CO 80487
MLS# S1065959Listed by: RE/MAX PARTNERS - New
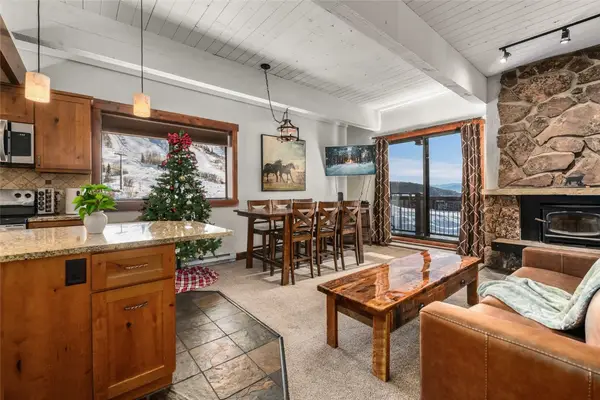 $1,445,000Active2 beds 2 baths781 sq. ft.
$1,445,000Active2 beds 2 baths781 sq. ft.2305 Storm Meadows Drive #319, Steamboat Springs, CO 80487
MLS# S1065884Listed by: HOME SAVINGS REALTY - New
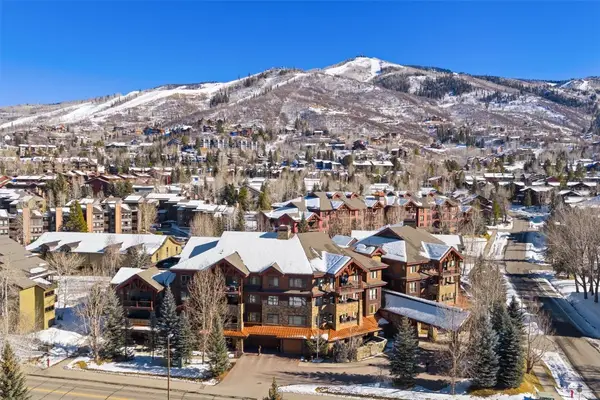 $2,595,000Active5 beds 5 baths2,215 sq. ft.
$2,595,000Active5 beds 5 baths2,215 sq. ft.1750 Medicine Springs Drive #6105, Steamboat Springs, CO 80487
MLS# S1065921Listed by: STEAMBOAT SOTHEBY'S INTERNATIONAL REALTY - New
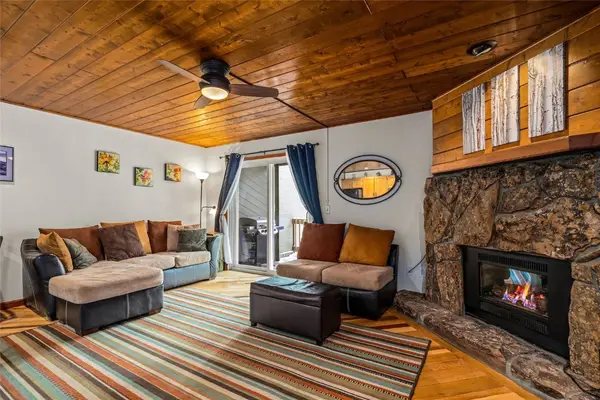 $585,000Active1 beds 1 baths800 sq. ft.
$585,000Active1 beds 1 baths800 sq. ft.2885 Chinook #A14, Steamboat Springs, CO 80487
MLS# S1065942Listed by: THE GROUP REAL ESTATE, LLC - New
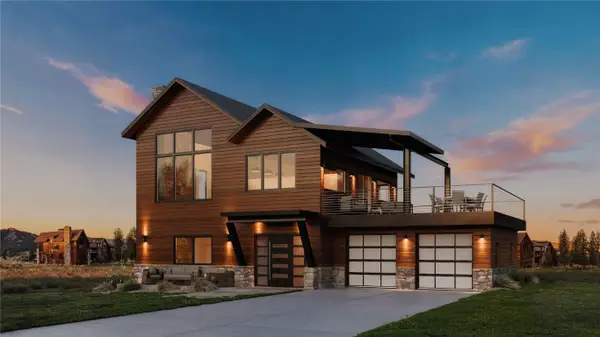 $6,445,000Active5 beds 8 baths5,301 sq. ft.
$6,445,000Active5 beds 8 baths5,301 sq. ft.2796 Bronc Buster Loop, Steamboat Springs, CO 80487
MLS# S1065695Listed by: THE AGENCY STEAMBOAT SPRINGS - New
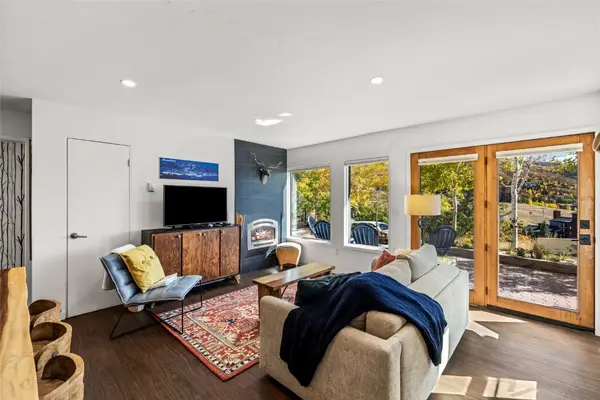 $715,000Active1 beds 2 baths614 sq. ft.
$715,000Active1 beds 2 baths614 sq. ft.1800 Burgess Creek Road #101, Steamboat Springs, CO 80487
MLS# S1065875Listed by: STEAMBOAT SOTHEBY'S INTERNATIONAL REALTY - New
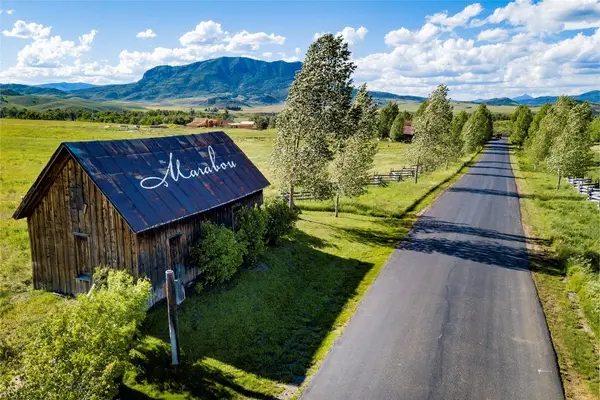 $1,450,000Active5.22 Acres
$1,450,000Active5.22 Acres26705 Wild Iris Path, Steamboat Springs, CO 80487
MLS# S1065885Listed by: STEAMBOAT SOTHEBY'S INTERNATIONAL REALTY - New
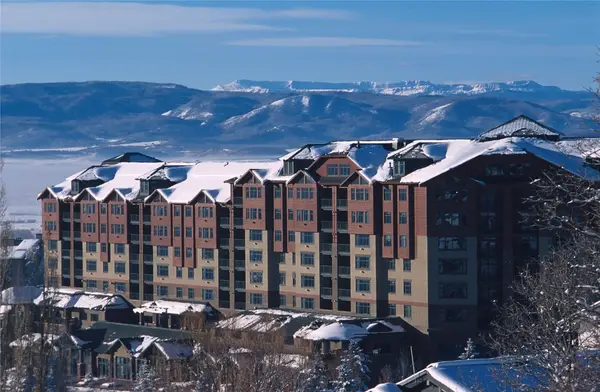 $289,000Active2 beds 3 baths1,369 sq. ft.
$289,000Active2 beds 3 baths1,369 sq. ft.2300 Mt. Werner Circle #230/233/234 QII, Steamboat Springs, CO 80487
MLS# S1065927Listed by: STEAMBOAT SOTHEBY'S INTERNATIONAL REALTY - New
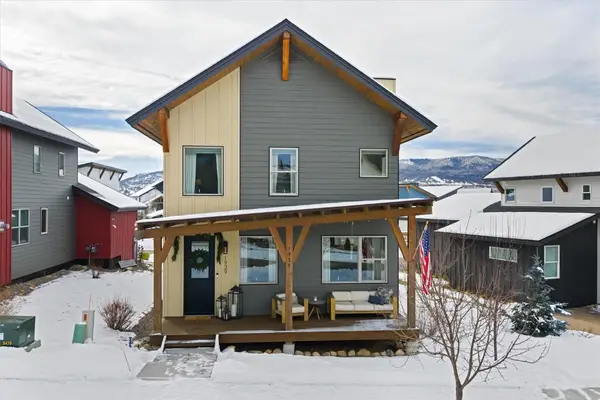 $1,640,000Active3 beds 3 baths1,920 sq. ft.
$1,640,000Active3 beds 3 baths1,920 sq. ft.1939 Indian Trails, Steamboat Springs, CO 80487
MLS# S1065907Listed by: STEAMBOAT REAL ESTATE PROFESSIONALS, LLC - New
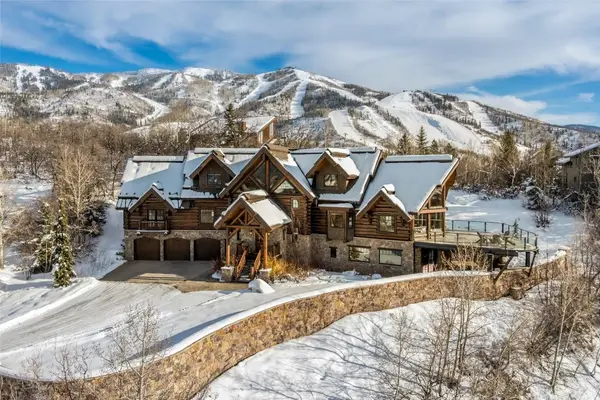 $6,550,000Active5 beds 6 baths6,254 sq. ft.
$6,550,000Active5 beds 6 baths6,254 sq. ft.1910 Clubhouse Drive, Steamboat Springs, CO 80487
MLS# S1065846Listed by: STEAMBOAT SOTHEBY'S INTERNATIONAL REALTY
