34555 Wolverine Trail, Steamboat Springs, CO 80487
Local realty services provided by:Better Homes and Gardens Real Estate Kenney & Company
34555 Wolverine Trail,Steamboat Springs, CO 80487
$1,250,000
- 4 Beds
- 2 Baths
- 2,414 sq. ft.
- Single family
- Pending
Listed by: dianne bertini
Office: the group real estate, llc.
MLS#:S1064109
Source:CO_SAR
Price summary
- Price:$1,250,000
- Price per sq. ft.:$517.81
About this home
Imagine an 18-acre ranchette with updated home and views in every direction only 13 miles from downtown Steamboat. That’s what you get at this private, serene mountain retreat. Stunning views of Sleeping Giant, Hahn’s Peak, and the Steamboat Ski Mountain. This rustic three-story D-log home blends mountain character with modern updates. Inside the kitchen shines with new quartz countertops and new appliances, in addition to updated bathrooms, fresh paint and new flooring throughout. Vaulted tongue-and-groove ceilings, exposed wood beams, and a brick surround framing a cozy gas stove create a warm, inviting atmosphere. Breathtaking views from every window and deck invite you to slow down and savor mountain life. Thoughtful touches include built-in shelves, a reading nook, and a handy dumbwaiter. Enjoy outdoor living with over 800 sq ft of Trex decking on both the front and back deck in addition to a covered porch. The property’s natural setting features a level yard around the house and a beautiful aspen forest. A two-car heated garage with workshop adds function and flexibility. Whether as a full-time residence or peaceful getaway, this property offers the quintessential Steamboat lifestyle — space to play, awe-inspiring views and timeless mountain charm just minutes from town.
Contact an agent
Home facts
- Year built:1978
- Listing ID #:S1064109
- Added:48 day(s) ago
- Updated:December 17, 2025 at 09:36 AM
Rooms and interior
- Bedrooms:4
- Total bathrooms:2
- Full bathrooms:1
- Living area:2,414 sq. ft.
Heating and cooling
- Heating:Baseboard, Electric, Floor Furnace, Propane
Structure and exterior
- Roof:Metal
- Year built:1978
- Building area:2,414 sq. ft.
- Lot area:18.59 Acres
Schools
- High school:Steamboat Springs
- Middle school:Steamboat Springs
- Elementary school:Strawberry Park
Utilities
- Water:Private, Well
- Sewer:Septic Available, Septic Needed, Septic Tank
Finances and disclosures
- Price:$1,250,000
- Price per sq. ft.:$517.81
- Tax amount:$2,754 (2024)
New listings near 34555 Wolverine Trail
- New
 $1,795,000Active4 beds 3 baths2,140 sq. ft.
$1,795,000Active4 beds 3 baths2,140 sq. ft.2857 St Moritz Way #9, Steamboat Springs, CO 80487
MLS# S1064597Listed by: STEAMBOAT SOTHEBY'S INTERNATIONAL REALTY - New
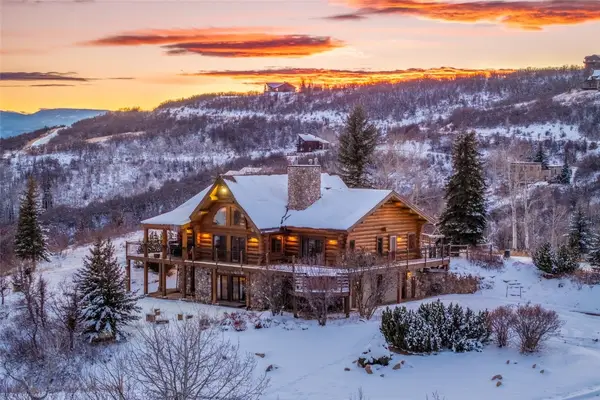 $3,450,000Active3 beds 3 baths3,272 sq. ft.
$3,450,000Active3 beds 3 baths3,272 sq. ft.32799 Hidden Pond Path, Steamboat Springs, CO 80487
MLS# S1064328Listed by: THE AGENCY STEAMBOAT SPRINGS - New
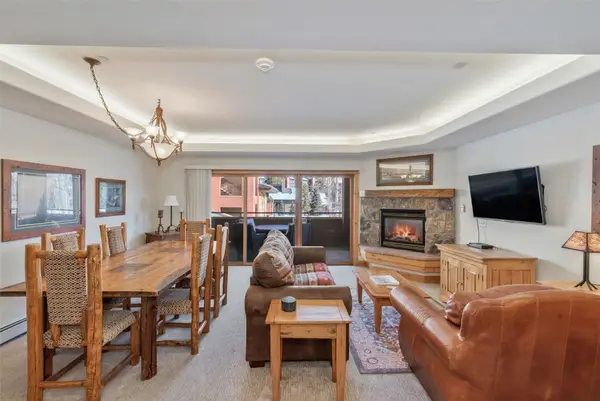 $1,250,000Active2 beds 2 baths1,148 sq. ft.
$1,250,000Active2 beds 2 baths1,148 sq. ft.2720 Eagleridge Drive #203, Steamboat Springs, CO 80487
MLS# S1064516Listed by: SLIFER SMITH & FRAMPTON/STEAMBOAT SPRINGS - New
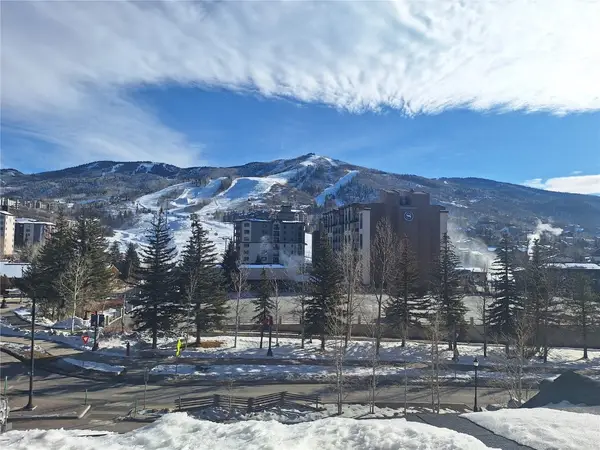 $214,900Active2 beds 2 baths1,129 sq. ft.
$214,900Active2 beds 2 baths1,129 sq. ft.2300 Mount Werner Circle #226/227-Q1, Steamboat Springs, CO 80487
MLS# S1064577Listed by: THE GROUP REAL ESTATE, LLC - Open Sat, 1 to 4pmNew
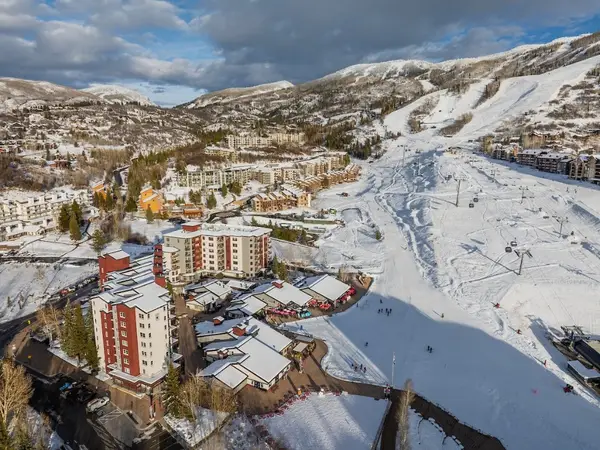 $1,985,000Active3 beds 3 baths1,420 sq. ft.
$1,985,000Active3 beds 3 baths1,420 sq. ft.1875 Ski Time Square Drive #411, Steamboat Springs, CO 80487
MLS# S1064506Listed by: THE AGENCY STEAMBOAT SPRINGS - New
 $1,809,000Active3 beds 4 baths2,187 sq. ft.
$1,809,000Active3 beds 4 baths2,187 sq. ft.2315 Ski Trail Lane #10, Steamboat Springs, CO 80487
MLS# S1064497Listed by: THE GROUP REAL ESTATE, LLC - Open Thu, 1 to 3pmNew
 $3,125,000Active4 beds 4 baths2,728 sq. ft.
$3,125,000Active4 beds 4 baths2,728 sq. ft.1243 Urban Way #2, Steamboat Springs, CO 80487
MLS# S1064494Listed by: THE GROUP REAL ESTATE, LLC - Open Thu, 2 to 4pmNew
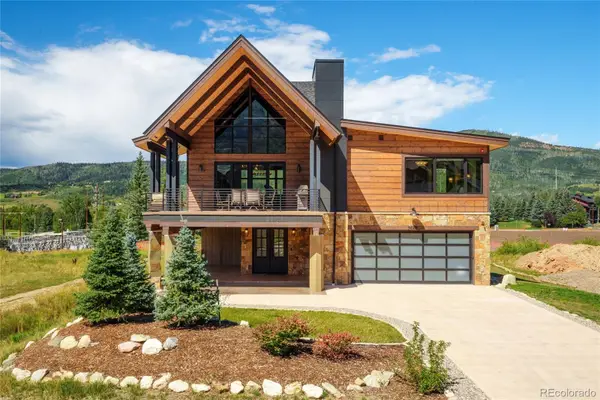 $1,395,000Active5 beds 7 baths5,600 sq. ft.
$1,395,000Active5 beds 7 baths5,600 sq. ft.2669 Bronc Buster Loop, Steamboat Springs, CO 80487
MLS# 9188746Listed by: HAUS REALTY - Open Thu, 1 to 3pmNew
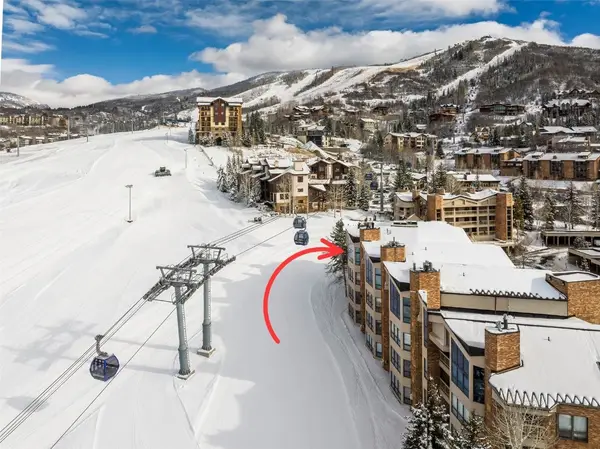 $3,652,000Active3 beds 3 baths1,826 sq. ft.
$3,652,000Active3 beds 3 baths1,826 sq. ft.2306 Ski Trail Lane #131, Steamboat Springs, CO 80487
MLS# S1064184Listed by: THE AGENCY STEAMBOAT SPRINGS - New
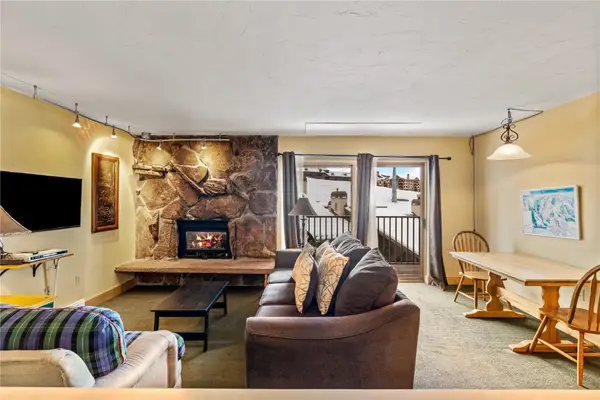 $549,000Active1 beds 1 baths590 sq. ft.
$549,000Active1 beds 1 baths590 sq. ft.2235 Storm Meadows Drive #333, Steamboat Springs, CO 80487
MLS# S1064572Listed by: BERKSHIRE HATHAWAY HOMESERVICES COLORADO REAL ESTA
