38895 Main Street, Steamboat Springs, CO 80487
Local realty services provided by:Better Homes and Gardens Real Estate Kenney & Company
38895 Main Street,Steamboat Springs, CO 80487
$650,000
- 3 Beds
- 1 Baths
- 2,034 sq. ft.
- Single family
- Active
Listed by: bart kounovsky
Office: the commercial property group
MLS#:S1061781
Source:CO_SAR
Price summary
- Price:$650,000
- Price per sq. ft.:$319.57
About this home
Charming Single-Family Home Just Minutes from Steamboat Springs
Nestled in the quiet community of Milner, this well-maintained 3-bedroom, 1-bath ranch-style home offers 1,414 sq ft of comfortable main floor living space with thoughtful extras throughout. A spacious kitchen and mudroom provide functionality and flow, while a finished bonus room downstairs adds versatile space for a home office, gym, or playroom.
Situated on a large fenced corner lot, the property offers a peaceful, forest-like backyard retreat and a welcoming covered front porch—perfect for relaxing and taking in the surroundings. This home sits on the corner of a school bus stop for both the Hayden and Steamboat Springs School Districts.
Additional features include a private well, connection to county sewer, an attached 2-car garage, and a generous detached garage/workshop with abundant storage options inside and out.
Whether you're looking for a primary residence or a mountain getaway close to Steamboat Springs, this home checks all the boxes!
Contact an agent
Home facts
- Year built:1961
- Listing ID #:S1061781
- Added:142 day(s) ago
- Updated:December 17, 2025 at 06:31 PM
Rooms and interior
- Bedrooms:3
- Total bathrooms:1
- Full bathrooms:1
- Living area:2,034 sq. ft.
Heating and cooling
- Heating:Forced Air, Wood, Wood Stove
Structure and exterior
- Roof:Metal
- Year built:1961
- Building area:2,034 sq. ft.
- Lot area:0.29 Acres
Schools
- High school:Hayden
- Middle school:Hayden
- Elementary school:Hayden
Utilities
- Water:Well
- Sewer:Connected, Sewer Available, Sewer Connected
Finances and disclosures
- Price:$650,000
- Price per sq. ft.:$319.57
- Tax amount:$3,431 (2024)
New listings near 38895 Main Street
- New
 $979,000Active2 beds 1 baths904 sq. ft.
$979,000Active2 beds 1 baths904 sq. ft.835 Pine Street, Steamboat Springs, CO 80487
MLS# S1064622Listed by: STEAMBOAT SOTHEBY'S INTERNATIONAL REALTY - New
 $1,795,000Active4 beds 3 baths2,140 sq. ft.
$1,795,000Active4 beds 3 baths2,140 sq. ft.2857 St Moritz Way #9, Steamboat Springs, CO 80487
MLS# S1064597Listed by: STEAMBOAT SOTHEBY'S INTERNATIONAL REALTY - New
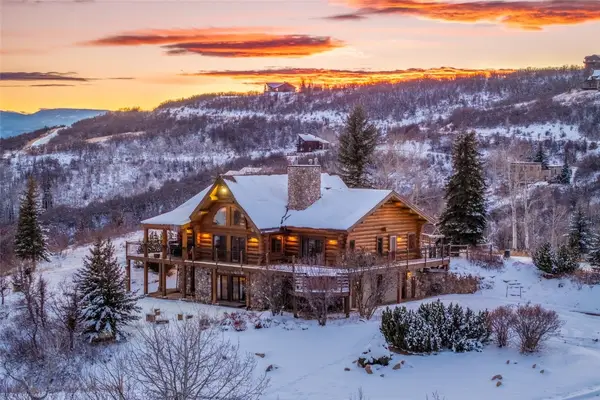 $3,450,000Active3 beds 3 baths3,272 sq. ft.
$3,450,000Active3 beds 3 baths3,272 sq. ft.32799 Hidden Pond Path, Steamboat Springs, CO 80487
MLS# S1064328Listed by: THE AGENCY STEAMBOAT SPRINGS - New
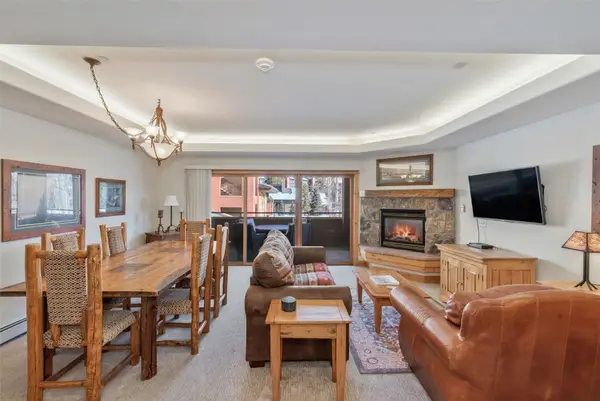 $1,250,000Active2 beds 2 baths1,148 sq. ft.
$1,250,000Active2 beds 2 baths1,148 sq. ft.2720 Eagleridge Drive #203, Steamboat Springs, CO 80487
MLS# S1064516Listed by: SLIFER SMITH & FRAMPTON/STEAMBOAT SPRINGS - New
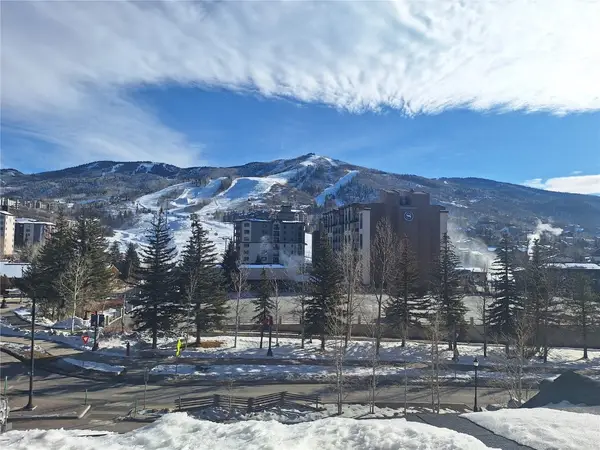 $214,900Active2 beds 2 baths1,129 sq. ft.
$214,900Active2 beds 2 baths1,129 sq. ft.2300 Mount Werner Circle #226/227-Q1, Steamboat Springs, CO 80487
MLS# S1064577Listed by: THE GROUP REAL ESTATE, LLC - Open Sat, 1 to 4pmNew
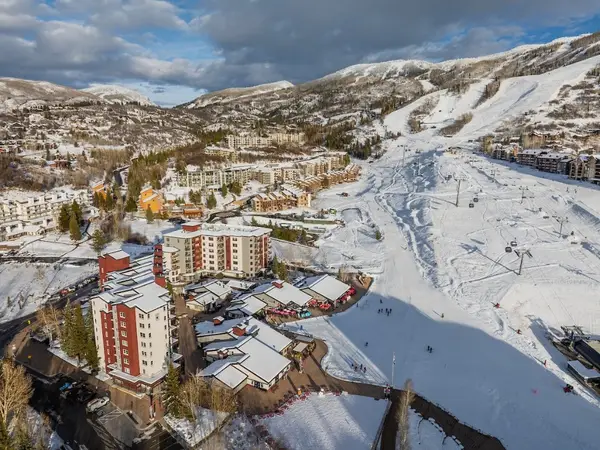 $1,985,000Active3 beds 3 baths1,420 sq. ft.
$1,985,000Active3 beds 3 baths1,420 sq. ft.1875 Ski Time Square Drive #411, Steamboat Springs, CO 80487
MLS# S1064506Listed by: THE AGENCY STEAMBOAT SPRINGS - New
 $1,809,000Active3 beds 4 baths2,187 sq. ft.
$1,809,000Active3 beds 4 baths2,187 sq. ft.2315 Ski Trail Lane #10, Steamboat Springs, CO 80487
MLS# S1064497Listed by: THE GROUP REAL ESTATE, LLC - Open Thu, 1 to 3pmNew
 $3,125,000Active4 beds 4 baths2,728 sq. ft.
$3,125,000Active4 beds 4 baths2,728 sq. ft.1243 Urban Way #2, Steamboat Springs, CO 80487
MLS# S1064494Listed by: THE GROUP REAL ESTATE, LLC - Open Thu, 2 to 4pmNew
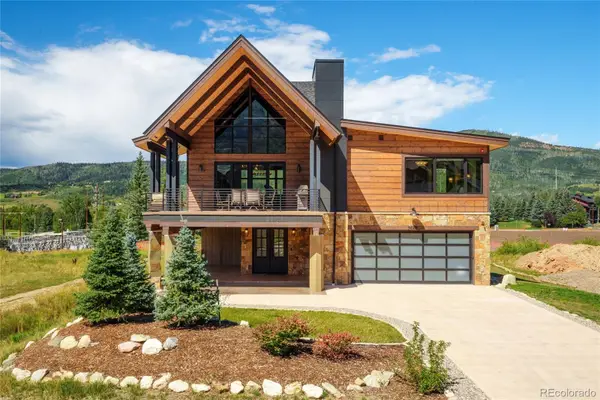 $1,395,000Active5 beds 7 baths5,600 sq. ft.
$1,395,000Active5 beds 7 baths5,600 sq. ft.2669 Bronc Buster Loop, Steamboat Springs, CO 80487
MLS# 9188746Listed by: HAUS REALTY - Open Thu, 1 to 3pmNew
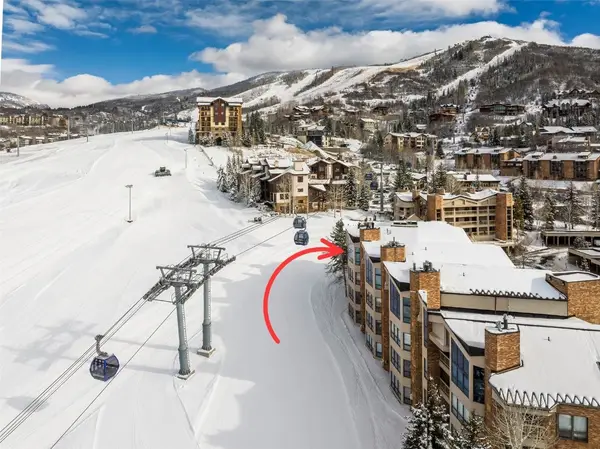 $3,652,000Active3 beds 3 baths1,826 sq. ft.
$3,652,000Active3 beds 3 baths1,826 sq. ft.2306 Ski Trail Lane #131, Steamboat Springs, CO 80487
MLS# S1064184Listed by: THE AGENCY STEAMBOAT SPRINGS
