40 Sequoia Court #40, Steamboat Springs, CO 80487
Local realty services provided by:Better Homes and Gardens Real Estate Kenney & Company
40 Sequoia Court #40,Steamboat Springs, CO 80487
$570,000
- 2 Beds
- 2 Baths
- 920 sq. ft.
- Townhouse
- Active
Listed by: glenna clark-olmsted
Office: glenna clark real estate inc
MLS#:S1064329
Source:CO_SAR
Price summary
- Price:$570,000
- Price per sq. ft.:$619.57
- Monthly HOA dues:$951.92
About this home
Arguably, one of the best located Whistler Townhomes in the complex. A real corner/end unit at the furthest end of Sequoia Court, adjacent to a common area open space that connects to a lovely residential neighborhood. This light and bright unit is east facing with delightful views of the ski area which is only minutes away. The free bus service, bike trails and Whistler Park on the mountain are nearby. There is a huge front deck upon which is an exterior storage closet. The deck leads you to the front door. Other recent upgrades are in the kitchen (wood floors and beautiful cabinets and countertops), new heat registers throughout and a half bath on the main level .... just a few of the special aspects of this unit. Newly painted interior and new siding on the exterior. Adorable natural gas stove in living room. Washer/dryer and all appliances currently in use in the unit are included in the price. The assessment for the siding has already been completely paid by the seller.
A great affordable first home buyer property and move in ready. Pet friendly. The Whistler complex boasts a swimming pool and hot tubs.
Contact an agent
Home facts
- Year built:1980
- Listing ID #:S1064329
- Added:51 day(s) ago
- Updated:January 07, 2026 at 03:34 PM
Rooms and interior
- Bedrooms:2
- Total bathrooms:2
- Full bathrooms:1
- Half bathrooms:1
- Living area:920 sq. ft.
Heating and cooling
- Heating:Baseboard, Electric
Structure and exterior
- Roof:Asphalt
- Year built:1980
- Building area:920 sq. ft.
- Lot area:0.01 Acres
Utilities
- Water:Public
- Sewer:Connected, Sewer Connected
Finances and disclosures
- Price:$570,000
- Price per sq. ft.:$619.57
- Tax amount:$1,349 (2024)
New listings near 40 Sequoia Court #40
- Coming Soon
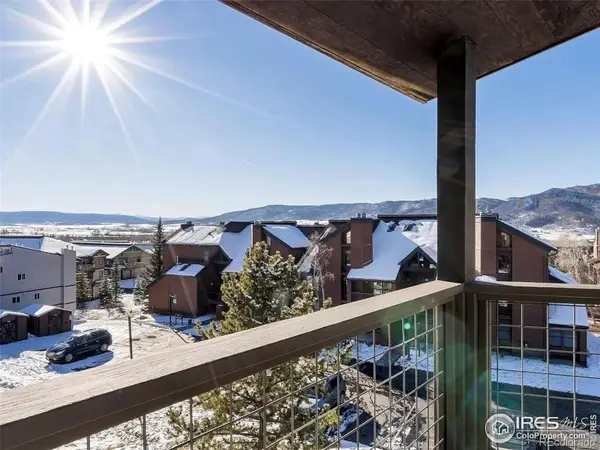 $809,000Coming Soon2 beds 2 baths
$809,000Coming Soon2 beds 2 baths2955 Columbine Drive #211, Steamboat Springs, CO 80487
MLS# IR1048969Listed by: GROUP CENTERRA - New
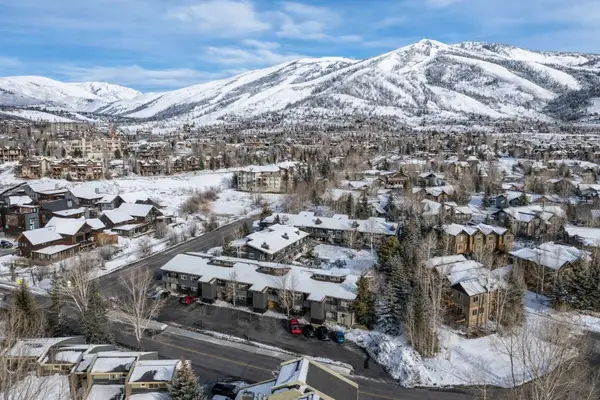 $680,000Active2 beds 2 baths1,020 sq. ft.
$680,000Active2 beds 2 baths1,020 sq. ft.1375 Walton Creek Road #7, Steamboat Springs, CO 80487
MLS# S1065706Listed by: THE AGENCY STEAMBOAT SPRINGS - New
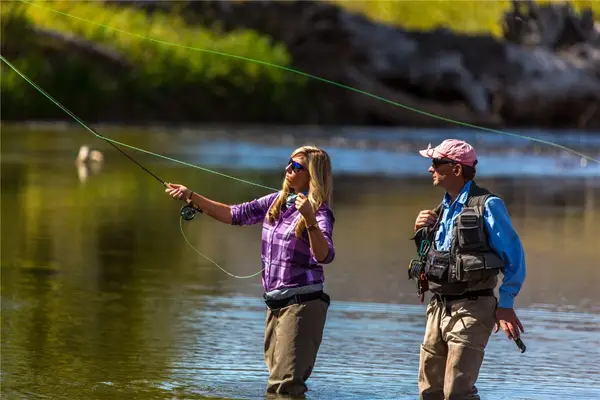 $1,600,000Active6.23 Acres
$1,600,000Active6.23 Acres27095 Fire Song Road, Steamboat Springs, CO 80487
MLS# S1065757Listed by: BERKSHIRE HATHAWAYHOMESERVICES INTERMOUNTAINPROPER 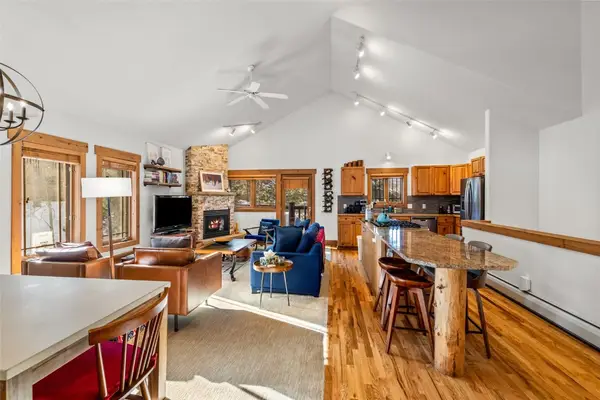 $1,650,000Pending3 beds 3 baths1,832 sq. ft.
$1,650,000Pending3 beds 3 baths1,832 sq. ft.1725 Latigo Loop #1725, Steamboat Springs, CO 80487
MLS# S1064341Listed by: THE GROUP REAL ESTATE, LLC- New
 $680,000Active1 beds 1 baths704 sq. ft.
$680,000Active1 beds 1 baths704 sq. ft.1920 Ski Time Square Drive #411, Steamboat Springs, CO 80487
MLS# S1065738Listed by: STEAMBOAT SOTHEBY'S INTERNATIONAL REALTY - New
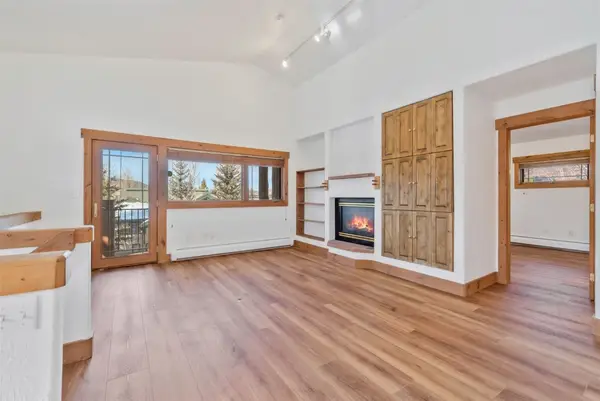 $998,000Active2 beds 2 baths1,225 sq. ft.
$998,000Active2 beds 2 baths1,225 sq. ft.1750 Saddle Creek Court, Steamboat Springs, CO 80487
MLS# S1065715Listed by: COMPASS - New
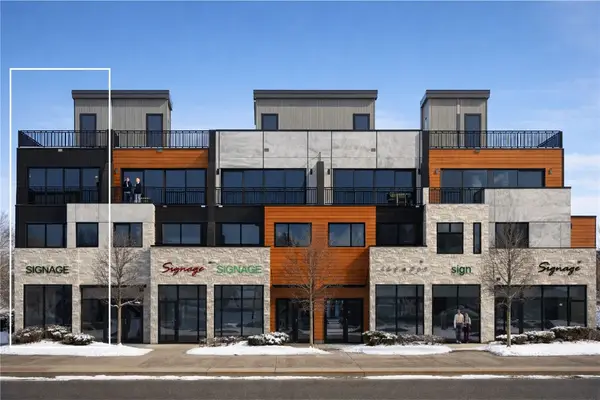 $6,550,000Active4 beds 5 baths3,783 sq. ft.
$6,550,000Active4 beds 5 baths3,783 sq. ft.1010 Yampa Street #R5, Steamboat Springs, CO 80487
MLS# S1065740Listed by: STEAMBOAT SOTHEBY'S INTERNATIONAL REALTY - New
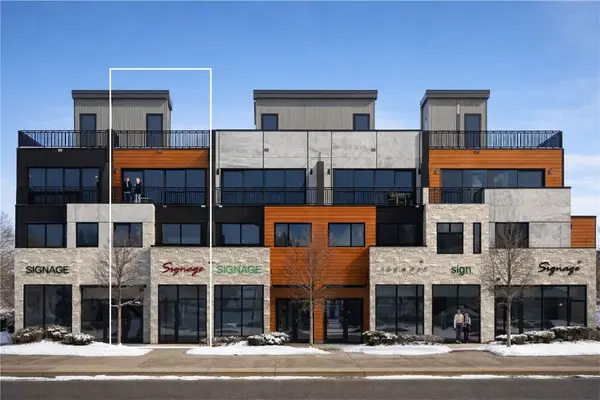 $6,550,000Active4 beds 5 baths3,781 sq. ft.
$6,550,000Active4 beds 5 baths3,781 sq. ft.1010 Yampa Street #R4, Steamboat Springs, CO 80487
MLS# S1065739Listed by: STEAMBOAT SOTHEBY'S INTERNATIONAL REALTY - New
 $145,000Active1 beds 1 baths779 sq. ft.
$145,000Active1 beds 1 baths779 sq. ft.2300 Mount Werner Circle #440, Steamboat Springs, CO 80487
MLS# S1065737Listed by: NEXTHOME MOUNTAIN PROPERTIES - New
 $160,000Active2 beds 2 baths1,327 sq. ft.
$160,000Active2 beds 2 baths1,327 sq. ft.2300 Mount Werner Circle #617/618, Steamboat Springs, CO 80487
MLS# S1065683Listed by: THE AGENCY STEAMBOAT SPRINGS
