40924 Purple Sage Street, Steamboat Springs, CO 80487
Local realty services provided by:Better Homes and Gardens Real Estate Kenney & Company
40924 Purple Sage Street,Steamboat Springs, CO 80487
$1,950,000
- 4 Beds
- 4 Baths
- 4,197 sq. ft.
- Single family
- Active
Listed by: angela ashby
Office: nexthome mountain properties
MLS#:S1057314
Source:CO_SAR
Price summary
- Price:$1,950,000
- Price per sq. ft.:$464.62
- Monthly HOA dues:$39.67
About this home
Space for everyone in this 4+ bed, 3.5 bath Silver Spur home in Steamboat Springs that sits on .36 acres! The home is designed so everyone has an area to relax, work or play. Built primarily with concrete, you won't find a sturdier home in Steamboat and it stays warm in the winter and cool in the summer. The main floor has a great flow with the kitchen, dining and large living room. Adjacent primary bedroom has an en-suite bath, expansive wall of built-ins, access to the patio to enjoy your morning coffee and take in views of the ski mountain. Living area is enhanced with a gas fireplace & French doors that lead you to the backyard for ease in grilling and hanging out by the fire pit. Well-equipped kitchen with leather-textured granite, Jenn Air appliances, 6-burner gas range, vent hood and abundant cabinets. The mid level features 3 large bedrooms, one with an en-suite bathroom and another full bathroom with jetted tub and walk-in shower. Bonus to this level is a large game room capped off with a pool table, wet bar, wine fridge and plenty of space for everyone to gather. The upper level features additional living and lounging space with another wet bar. Every level in the home offers access to outdoor living/balconies which is a huge bonus to the property. The home has amazing storage throughout and the laundry and mudroom are conveniently located adjacent to the over-sized 2-car garage which has plenty of room for ski tuning, workshop area, you name it! The garage is complimented by the circular drive for additional parking, game of hoops or pickleball and is adjacent to the community trails and open space! The energy efficient home has radiant in floor heating, keeping it cozy in the winter months and ample ceiling fans for summertime. The Silver Spur neighborhood is surrounded by maintained trails for summer biking/walking trails, winter snow-shoeing, cross-country skiing, a community playground and basketball court with easy access to town. Live. Play. Own.
Contact an agent
Home facts
- Year built:2014
- Listing ID #:S1057314
- Added:252 day(s) ago
- Updated:January 21, 2026 at 01:02 AM
Rooms and interior
- Bedrooms:4
- Total bathrooms:4
- Full bathrooms:1
- Half bathrooms:1
- Living area:4,197 sq. ft.
Heating and cooling
- Heating:Natural Gas, Radiant Floor
Structure and exterior
- Roof:Composition
- Year built:2014
- Building area:4,197 sq. ft.
- Lot area:0.36 Acres
Schools
- High school:Steamboat Springs
- Middle school:Steamboat Springs
- Elementary school:Sleeping Giant
Utilities
- Water:Public, Water Available
- Sewer:Connected, Sewer Available, Sewer Connected
Finances and disclosures
- Price:$1,950,000
- Price per sq. ft.:$464.62
- Tax amount:$5,111 (2024)
New listings near 40924 Purple Sage Street
- New
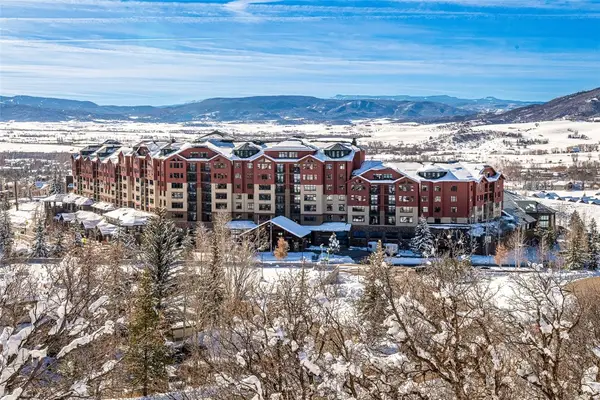 $2,400,000Active4 beds 4 baths2,673 sq. ft.
$2,400,000Active4 beds 4 baths2,673 sq. ft.2300 Mount Werner Circle #505-506, Steamboat Springs, CO 80487
MLS# S1065959Listed by: RE/MAX PARTNERS - New
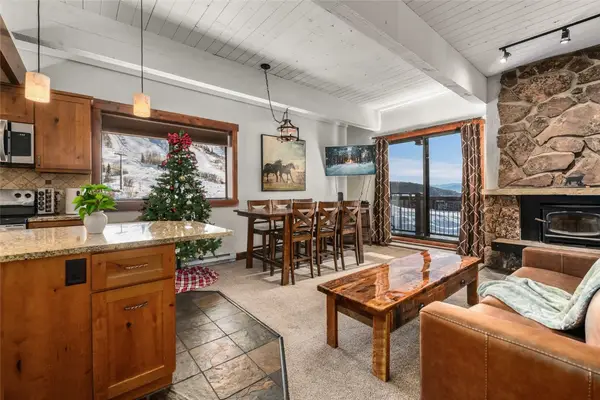 $1,445,000Active2 beds 2 baths781 sq. ft.
$1,445,000Active2 beds 2 baths781 sq. ft.2305 Storm Meadows Drive #319, Steamboat Springs, CO 80487
MLS# S1065884Listed by: HOME SAVINGS REALTY - New
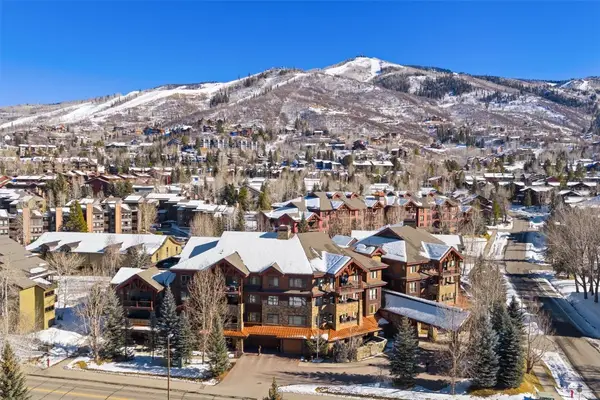 $2,595,000Active5 beds 5 baths2,215 sq. ft.
$2,595,000Active5 beds 5 baths2,215 sq. ft.1750 Medicine Springs Drive #6105, Steamboat Springs, CO 80487
MLS# S1065921Listed by: STEAMBOAT SOTHEBY'S INTERNATIONAL REALTY - New
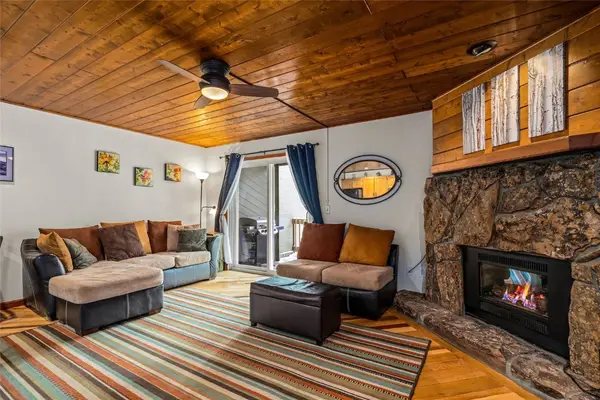 $585,000Active1 beds 1 baths800 sq. ft.
$585,000Active1 beds 1 baths800 sq. ft.2885 Chinook #A14, Steamboat Springs, CO 80487
MLS# S1065942Listed by: THE GROUP REAL ESTATE, LLC - New
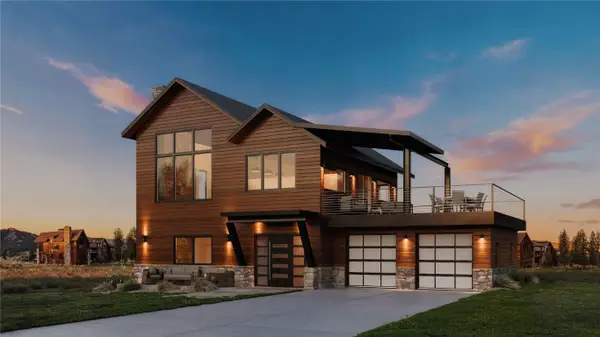 $6,445,000Active5 beds 8 baths5,301 sq. ft.
$6,445,000Active5 beds 8 baths5,301 sq. ft.2796 Bronc Buster Loop, Steamboat Springs, CO 80487
MLS# S1065695Listed by: THE AGENCY STEAMBOAT SPRINGS - New
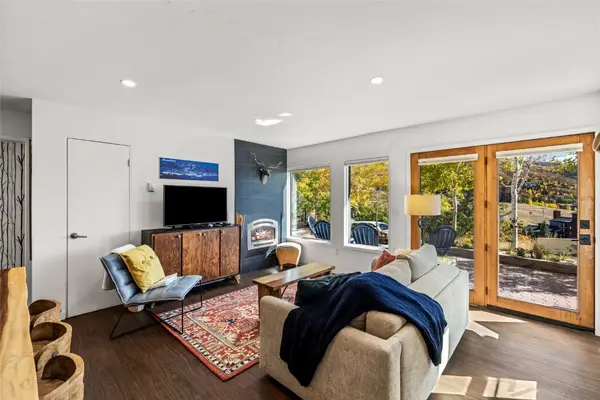 $715,000Active1 beds 2 baths614 sq. ft.
$715,000Active1 beds 2 baths614 sq. ft.1800 Burgess Creek Road #101, Steamboat Springs, CO 80487
MLS# S1065875Listed by: STEAMBOAT SOTHEBY'S INTERNATIONAL REALTY - New
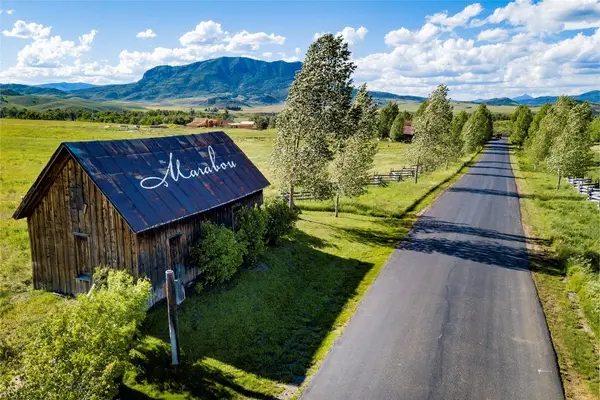 $1,450,000Active5.22 Acres
$1,450,000Active5.22 Acres26705 Wild Iris Path, Steamboat Springs, CO 80487
MLS# S1065885Listed by: STEAMBOAT SOTHEBY'S INTERNATIONAL REALTY - New
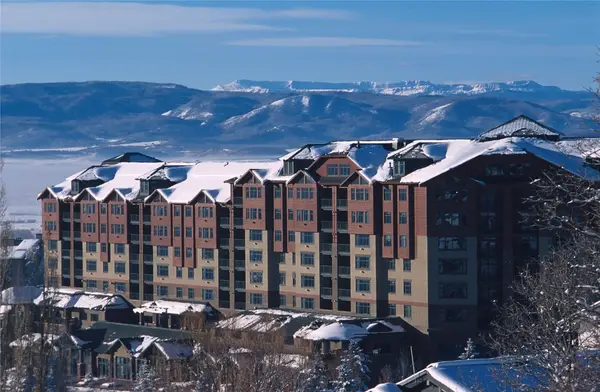 $289,000Active2 beds 3 baths1,369 sq. ft.
$289,000Active2 beds 3 baths1,369 sq. ft.2300 Mt. Werner Circle #230/233/234 QII, Steamboat Springs, CO 80487
MLS# S1065927Listed by: STEAMBOAT SOTHEBY'S INTERNATIONAL REALTY - New
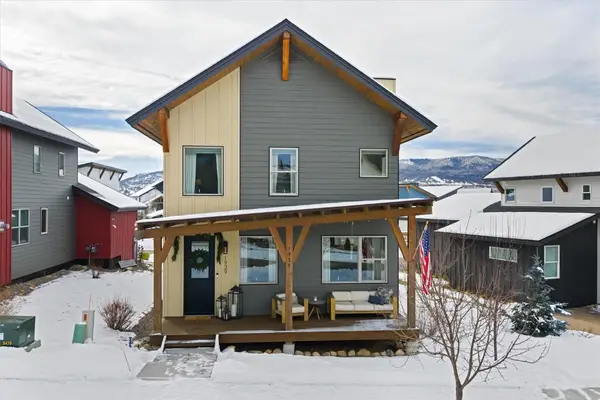 $1,640,000Active3 beds 3 baths1,920 sq. ft.
$1,640,000Active3 beds 3 baths1,920 sq. ft.1939 Indian Trails, Steamboat Springs, CO 80487
MLS# S1065907Listed by: STEAMBOAT REAL ESTATE PROFESSIONALS, LLC - New
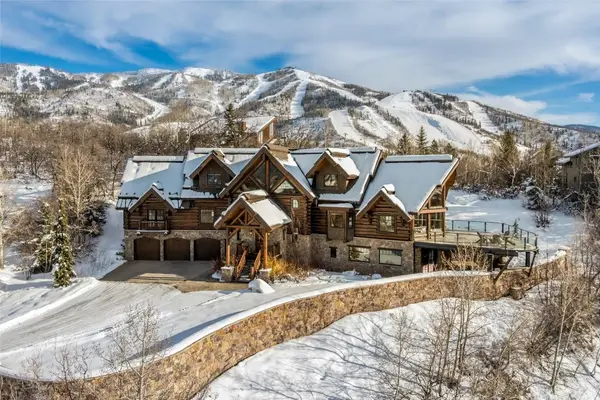 $6,550,000Active5 beds 6 baths6,254 sq. ft.
$6,550,000Active5 beds 6 baths6,254 sq. ft.1910 Clubhouse Drive, Steamboat Springs, CO 80487
MLS# S1065846Listed by: STEAMBOAT SOTHEBY'S INTERNATIONAL REALTY
