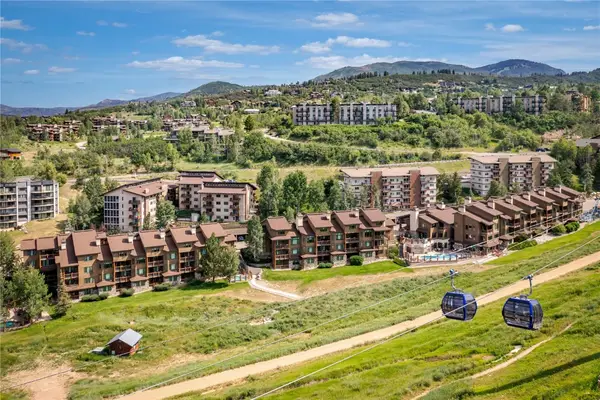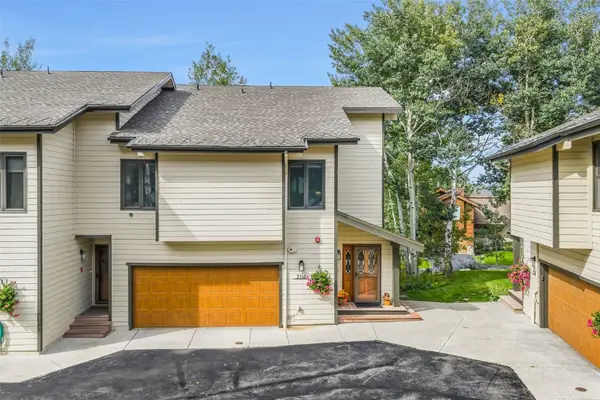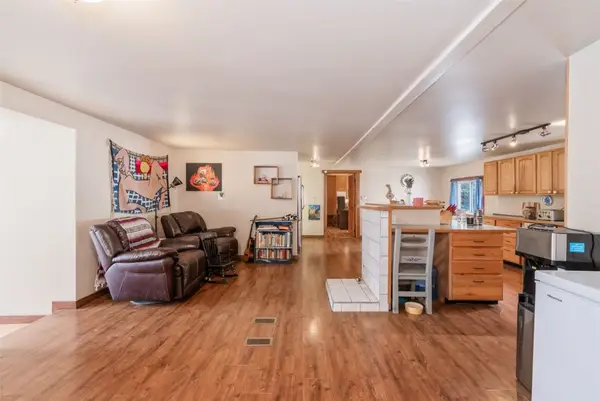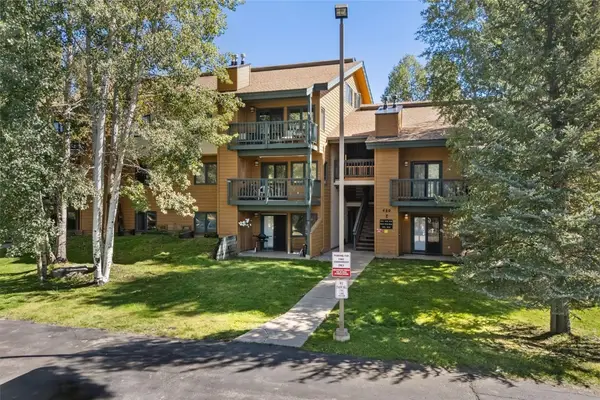465 Tamarack Drive #B211, Steamboat Springs, CO 80487
Local realty services provided by:Better Homes and Gardens Real Estate Kenney & Company
465 Tamarack Drive #B211,Steamboat Springs, CO 80487
$529,000
- 2 Beds
- 2 Baths
- 977 sq. ft.
- Condominium
- Active
Listed by:darrin fryer
Office:steamboat sotheby's international realty
MLS#:S1061858
Source:CO_SAR
Price summary
- Price:$529,000
- Price per sq. ft.:$541.45
- Monthly HOA dues:$1,113.33
About this home
This top-floor, corner unit at Fish Creek Falls Condos offers a unique opportunity in one of Steamboat’s most established and well-located neighborhoods. The unit features tall vaulted ceilings, excellent natural light, and an open, functional layout. Inside, the home is clean and well-maintained with a simple, no-frills finish—ideal for those looking to move in comfortably now or gradually update over time. With great bones and excellent potential, it presents a compelling opportunity to build equity through thoughtful improvements.The main level features an open living and dining area, a practical kitchen, and a full bath. Upstairs, the vaulted upstairs area features 2 bedrooms and 1 full bath, offering plenty of room for guests, family, or a home office. A covered deck extends the living space outdoors for year-round enjoyment. The Fish Creek Falls complex includes indoor/outdoor bike storage, a personal ski locker, mail delivery, and ample parking. With nearby access to trails and just minutes from downtown Steamboat, this home offers one of the lowest price points for a two-bedroom in the Steamboat market—an excellent value. Whether as a primary residence, seasonal escape, or long-term rental, this unit is a strong option with meaningful upside. Price to move quick.
Contact an agent
Home facts
- Year built:1975
- Listing ID #:S1061858
- Added:50 day(s) ago
- Updated:September 26, 2025 at 02:34 PM
Rooms and interior
- Bedrooms:2
- Total bathrooms:2
- Full bathrooms:2
- Living area:977 sq. ft.
Heating and cooling
- Heating:Baseboard
Structure and exterior
- Roof:Composition
- Year built:1975
- Building area:977 sq. ft.
- Lot area:0.47 Acres
Utilities
- Water:Public, Water Available
- Sewer:Connected, Public Sewer, Sewer Available, Sewer Connected
Finances and disclosures
- Price:$529,000
- Price per sq. ft.:$541.45
- Tax amount:$1,099 (2024)
New listings near 465 Tamarack Drive #B211
 $2,380,000Pending3 beds 4 baths2,685 sq. ft.
$2,380,000Pending3 beds 4 baths2,685 sq. ft.1781 Sunlight Drive, Steamboat Springs, CO 80487
MLS# S1062725Listed by: STEAMBOAT REAL ESTATE PROFESSIONALS, LLC- New
 $1,295,000Active3 beds 3 baths2,404 sq. ft.
$1,295,000Active3 beds 3 baths2,404 sq. ft.517 Harms Court, Steamboat Springs, CO 80487
MLS# S1062713Listed by: THE GROUP REAL ESTATE, LLC  $5,650,000Pending4 beds 4 baths2,423 sq. ft.
$5,650,000Pending4 beds 4 baths2,423 sq. ft.1550 Amble Drive #311, Steamboat Springs, CO 80487
MLS# S1063731Listed by: SLIFER SMITH & FRAMPTON/STEAMBOAT SPRINGS- New
 $12,985,000Active5 beds 6 baths8,442 sq. ft.
$12,985,000Active5 beds 6 baths8,442 sq. ft.33250 County Road 14, Steamboat Springs, CO 80487
MLS# S1062629Listed by: STEAMBOAT SOTHEBY'S INTERNATIONAL REALTY  $310,000Pending4 beds 4 baths2,181 sq. ft.
$310,000Pending4 beds 4 baths2,181 sq. ft.2155 Ski Time Square Drive #321-4-91, Steamboat Springs, CO 80487
MLS# S1062699Listed by: STEAMBOAT SOTHEBY'S INTERNATIONAL REALTY- New
 $1,400,000Active3 beds 3 baths2,122 sq. ft.
$1,400,000Active3 beds 3 baths2,122 sq. ft.2116 Aster Place, Steamboat Springs, CO 80487
MLS# S1062676Listed by: COMPASS - New
 $70,000Active3 beds 2 baths1,216 sq. ft.
$70,000Active3 beds 2 baths1,216 sq. ft.2900 W Acres Drive #83B, Steamboat Springs, CO 80487
MLS# S1062690Listed by: STEAMBOAT SOTHEBY'S INTERNATIONAL REALTY - New
 $320,000Active4 beds 2 baths2,098 sq. ft.
$320,000Active4 beds 2 baths2,098 sq. ft.2900 W Acres Drive #18, Steamboat Springs, CO 80487
MLS# S1062650Listed by: THE COMMERCIAL PROPERTY GROUP - New
 $575,000Active1 beds 1 baths672 sq. ft.
$575,000Active1 beds 1 baths672 sq. ft.460 Ore House Plaza #202, Steamboat Springs, CO 80487
MLS# S1062648Listed by: STEAMBOAT SOTHEBY'S INTERNATIONAL REALTY  $3,750,000Active3 beds 4 baths2,561 sq. ft.
$3,750,000Active3 beds 4 baths2,561 sq. ft.1587 Broomtail Lane #A1, Steamboat Springs, CO 80487
MLS# S1057002Listed by: THE STEAMBOAT GROUP
