663 Amethyst Drive, Steamboat Springs, CO 80487
Local realty services provided by:Better Homes and Gardens Real Estate Kenney & Company
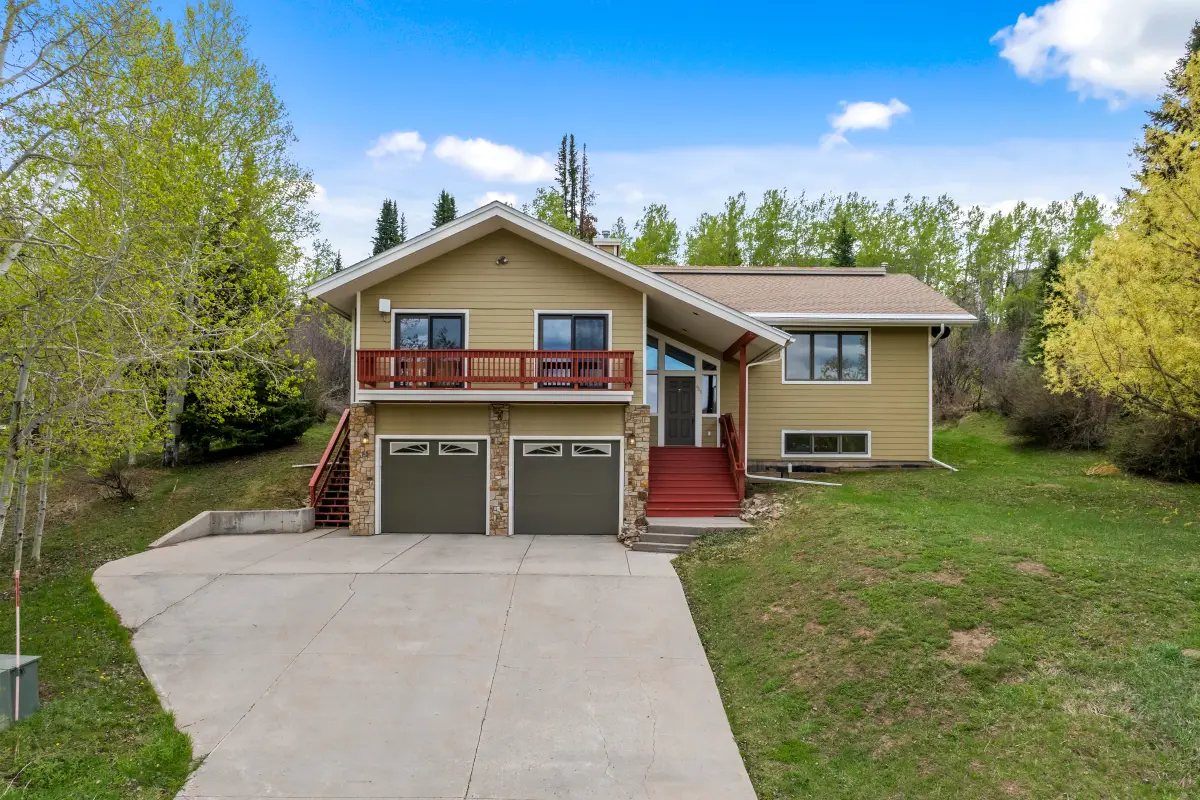
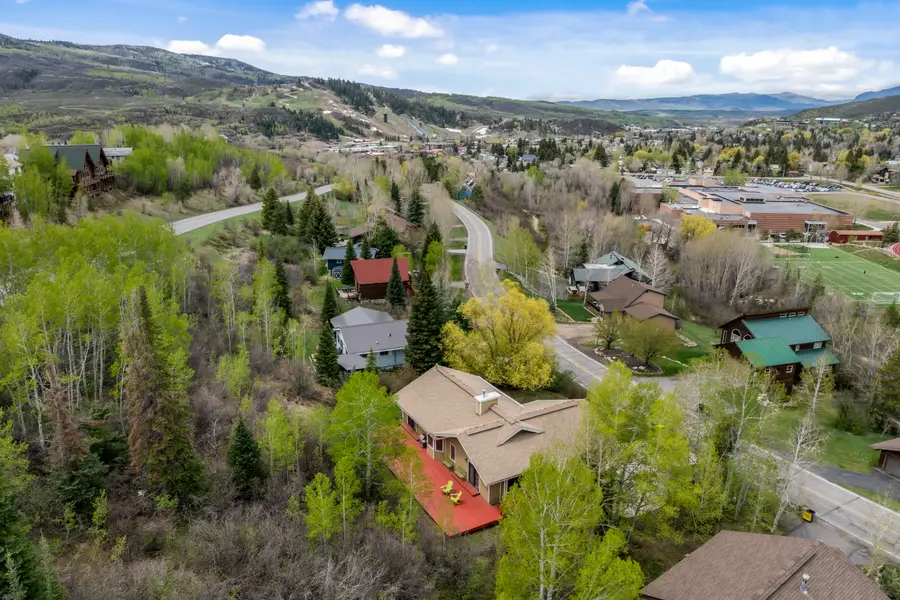
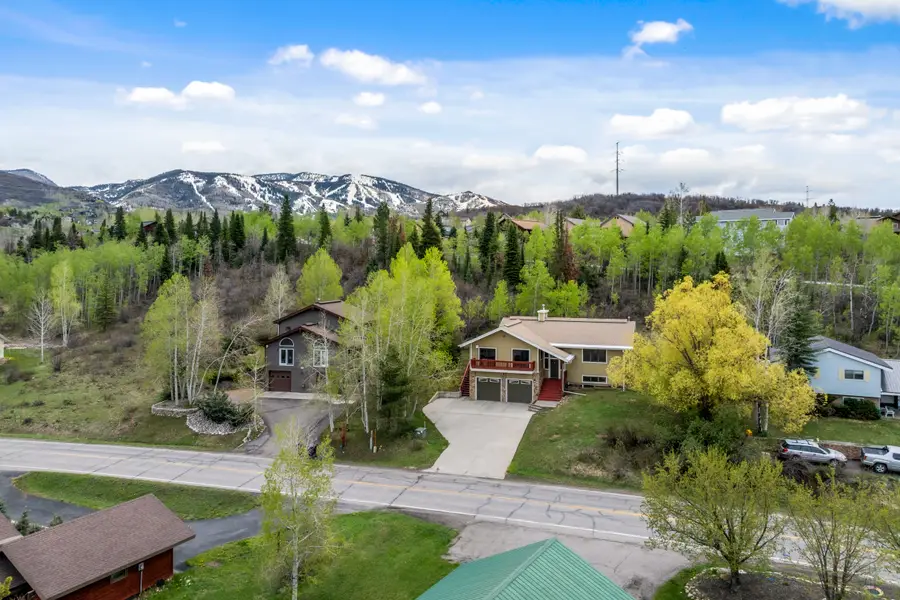
663 Amethyst Drive,Steamboat Springs, CO 80487
$1,799,000
- 4 Beds
- 3 Baths
- 2,442 sq. ft.
- Single family
- Pending
Listed by:ben berend
Office:steamboat sotheby's international realty
MLS#:S1057905
Source:CO_SAR
Price summary
- Price:$1,799,000
- Price per sq. ft.:$736.69
About this home
Rarely offered in this coveted downtown Steamboat location, this expansive 2,442 square feet residence features 4 bedrooms and 3 bathrooms, offering an ideal blend of modern luxury and mountain living. Step inside to an open-concept design with vaulted ceilings, wood floors, and large picture windows that fill the home with natural light and frame breathtaking views of the valley, Steamboat Springs High School, and the surrounding mountains. The main level offers a seamless flow between the living room—complete with a cozy gas fireplace—and the dining area and kitchen. Enjoy direct access to a back deck, ideal for outdoor gatherings or quiet evenings in a serene, private setting surrounded by mature trees and open space. The recently remodeled lower level has been transformed into a modern retreat, featuring a stylish entertainment space, recreation room, and a high-end laundry area with thoughtful finishes throughout. Upstairs, the primary suite includes a walk-in closet and a private 3/4 bath. Three additional bedrooms and a full bathroom complete this level, each with ample space and natural light. The two front bedrooms include private access to a front deck with panoramic views. The home has a new cooling/heat system to keep rooms cool on hot summer days. Located within walking distance to downtown shops, restaurants, and local amenities, and just a short drive to Steamboat Resort, this home offers easy access to year-round recreation. Neighborhood residents enjoy nearby access to Spring Creek, Blue Sage, and Butcherknife trails—perfect for hiking, biking, and exploring. The oversized, heated two-car garage is an adventurer’s dream, outfitted with bike racks, a ski storage room, and a workshop bench for all your gear and projects. Don’t miss this rare opportunity in one of Steamboat’s most desirable neighborhoods.
Contact an agent
Home facts
- Year built:1992
- Listing Id #:S1057905
- Added:96 day(s) ago
- Updated:July 03, 2025 at 05:41 PM
Rooms and interior
- Bedrooms:4
- Total bathrooms:3
- Full bathrooms:2
- Living area:2,442 sq. ft.
Heating and cooling
- Cooling:1 Unit
- Heating:Heat Pump, Hot Water
Structure and exterior
- Roof:Composition
- Year built:1992
- Building area:2,442 sq. ft.
- Lot area:0.39 Acres
Schools
- High school:Steamboat Springs
- Middle school:Steamboat Springs
- Elementary school:Strawberry Park
Utilities
- Water:Public, Water Available
- Sewer:Connected, Public Sewer, Sewer Available, Sewer Connected
Finances and disclosures
- Price:$1,799,000
- Price per sq. ft.:$736.69
- Tax amount:$3,607 (2024)
New listings near 663 Amethyst Drive
- New
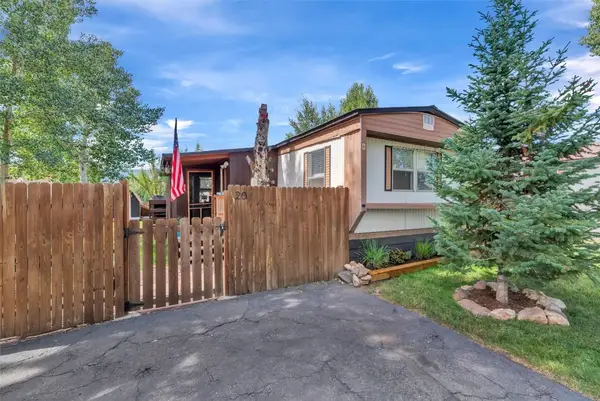 $185,000Active2 beds 2 baths882 sq. ft.
$185,000Active2 beds 2 baths882 sq. ft.2900 W Acres Drive #20, Steamboat Springs, CO 80487
MLS# S1061995Listed by: COMPASS - New
 $779,000Active2 beds 2 baths985 sq. ft.
$779,000Active2 beds 2 baths985 sq. ft.2590 Longthong Road #211, Steamboat Springs, CO 80487
MLS# S1062163Listed by: STEAMBOAT MOUNTAIN REAL ESTATE - Open Tue, 9 to 11amNew
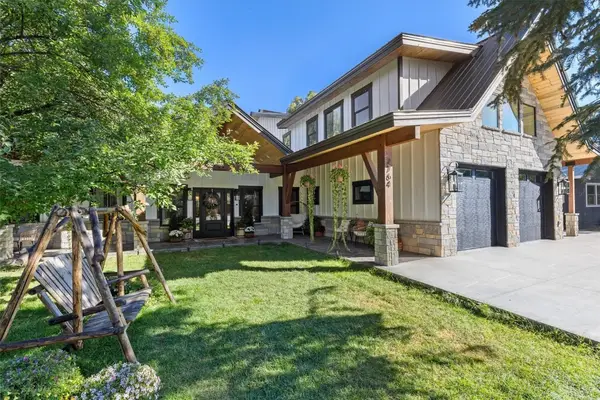 $2,590,000Active6 beds 4 baths3,688 sq. ft.
$2,590,000Active6 beds 4 baths3,688 sq. ft.2764 Iris Lane, Steamboat Springs, CO 80487
MLS# S1062099Listed by: JON PEDDIE REAL ESTATE - New
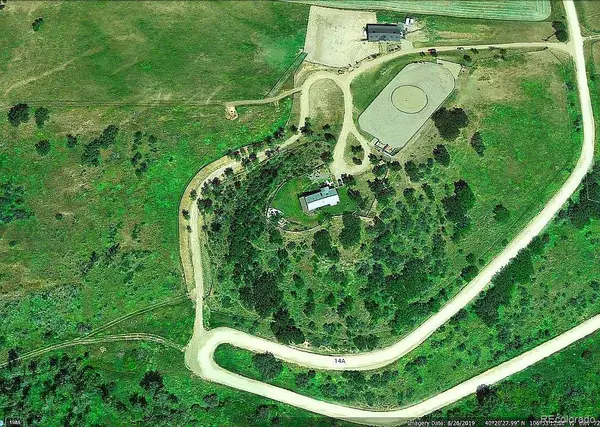 $5,900,000Active4 beds 3 baths2,728 sq. ft.
$5,900,000Active4 beds 3 baths2,728 sq. ft.29095 County Road 14a, Steamboat Springs, CO 80487
MLS# 1795360Listed by: SSC AND COMPANY LLC - New
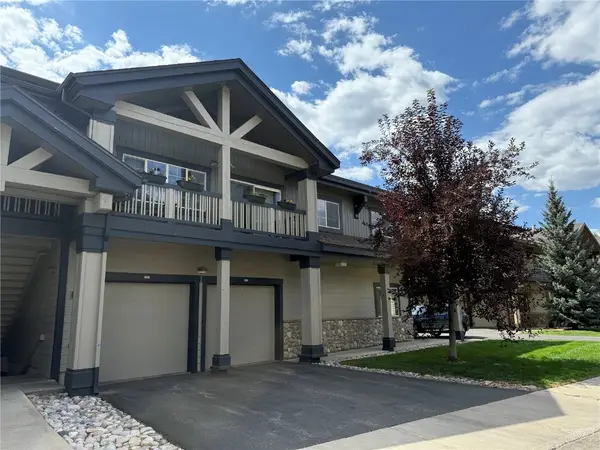 $815,000Active2 beds 2 baths965 sq. ft.
$815,000Active2 beds 2 baths965 sq. ft.3365 Columbine Drive #407, Steamboat Springs, CO 80487
MLS# S1062138Listed by: THE GROUP REAL ESTATE, LLC - New
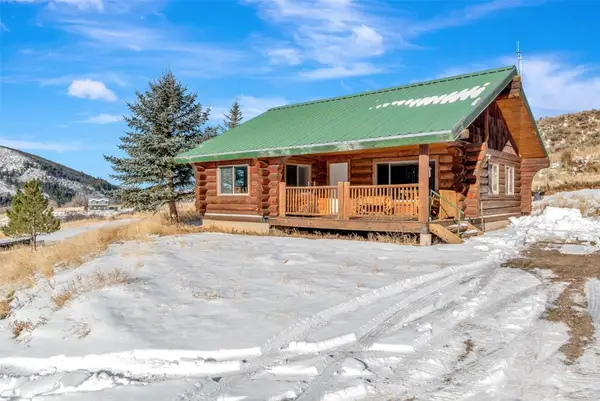 $795,000Active2 beds 1 baths888 sq. ft.
$795,000Active2 beds 1 baths888 sq. ft.38500 Lobo Court, Steamboat Springs, CO 80487
MLS# S1062125Listed by: RANCH AND RESORT REALTY - New
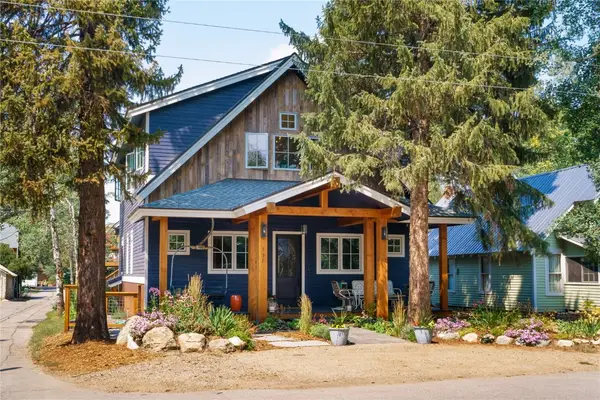 $4,250,000Active4 beds 4 baths2,927 sq. ft.
$4,250,000Active4 beds 4 baths2,927 sq. ft.331 6th Street, Steamboat Springs, CO 80487
MLS# S1062060Listed by: ASCENT REAL ESTATE, LLC - New
 $2,995,000Active4 beds 3 baths3,335 sq. ft.
$2,995,000Active4 beds 3 baths3,335 sq. ft.32480 County Road 14, Steamboat Springs, CO 80487
MLS# S1062093Listed by: THE GROUP REAL ESTATE, LLC - New
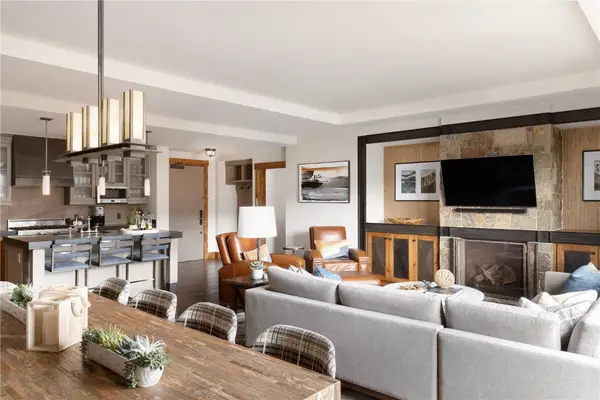 $565,000Active4 beds 4 baths2,272 sq. ft.
$565,000Active4 beds 4 baths2,272 sq. ft.2250 Apres Ski Way #RC-415-II, Steamboat Springs, CO 80487
MLS# S1062140Listed by: TIMBERS REAL ESTATE COMPANY - New
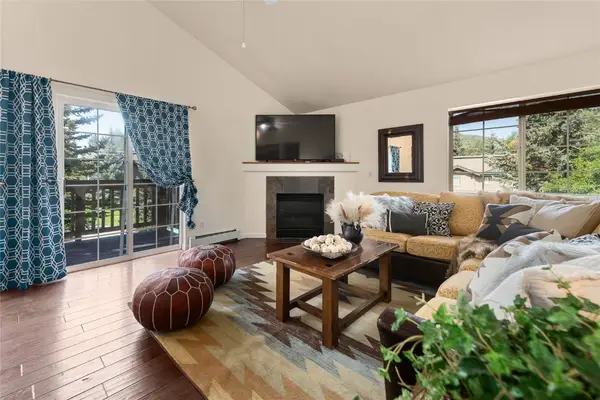 $835,000Active2 beds 2 baths1,032 sq. ft.
$835,000Active2 beds 2 baths1,032 sq. ft.1422 Morgan Court, Steamboat Springs, CO 80487
MLS# S1062051Listed by: RE/MAX PARTNERS

