107 Juniper Drive, Sterling, CO 80751
Local realty services provided by:Better Homes and Gardens Real Estate Kenney & Company
107 Juniper Drive,Sterling, CO 80751
$535,000
- 4 Beds
- 3 Baths
- 2,744 sq. ft.
- Single family
- Active
Listed by: johnna harris9705222009
Office: town square realty
MLS#:IR1045812
Source:ML
Price summary
- Price:$535,000
- Price per sq. ft.:$194.97
- Monthly HOA dues:$12.5
About this home
Perched on a wooded lot in serene Country Club Hills, this one-of-a-kind property offers privacy, space, and unmatched views. This beautiful 4-bedroom, 3-bath home features a spacious layout with a flowing floor plan, offering plenty of room to grow, entertain, or relax. The expansive picture windows throughout the main levels provide scenic views and fill the home with natural light. Many recent updates include a new roof, gutters, tankless hot water system, mini-split units, and sprinkler system. Recent down-to-the-stud remodeling includes luxury bathrooms with heated tile surfaces and custom cabinetry as well as a garage remodel/addition with climate control and frosted-glass garage doors. Nestled just outside city limits, enjoy the convenience of two wells - hard and soft - and a septic system, along with a large 3-car garage for vehicles, tools, and toys. Whether you're savoring sunsets from the patio or enjoying the peace and quiet of your wooded surroundings, this property perfectly blends country living with comfort and class.
Contact an agent
Home facts
- Year built:1957
- Listing ID #:IR1045812
Rooms and interior
- Bedrooms:4
- Total bathrooms:3
- Full bathrooms:1
- Living area:2,744 sq. ft.
Heating and cooling
- Cooling:Ceiling Fan(s), Central Air
- Heating:Hot Water
Structure and exterior
- Roof:Composition
- Year built:1957
- Building area:2,744 sq. ft.
- Lot area:0.65 Acres
Schools
- High school:Sterling
- Middle school:Sterling
- Elementary school:Other
Utilities
- Water:Well
- Sewer:Septic Tank
Finances and disclosures
- Price:$535,000
- Price per sq. ft.:$194.97
- Tax amount:$1,586 (2024)
New listings near 107 Juniper Drive
- New
 $199,900Active3 beds 2 baths1,296 sq. ft.
$199,900Active3 beds 2 baths1,296 sq. ft.510 Pine Street, Sterling, CO 80751
MLS# IR1051244Listed by: TOWN SQUARE REALTY - New
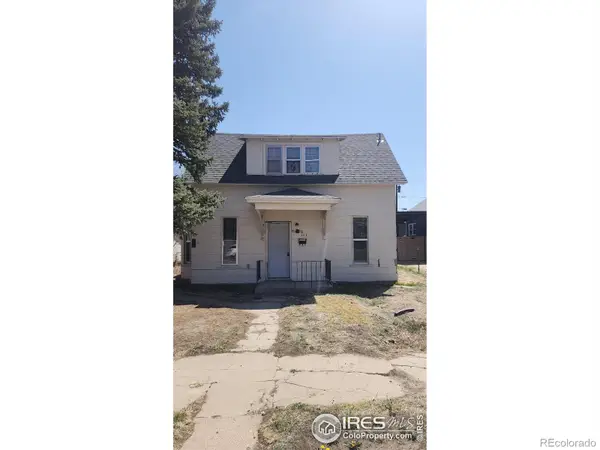 $124,900Active-- beds -- baths1,507 sq. ft.
$124,900Active-- beds -- baths1,507 sq. ft.303 S 2nd Street, Sterling, CO 80751
MLS# IR1051176Listed by: STERLING HOMES LLC - New
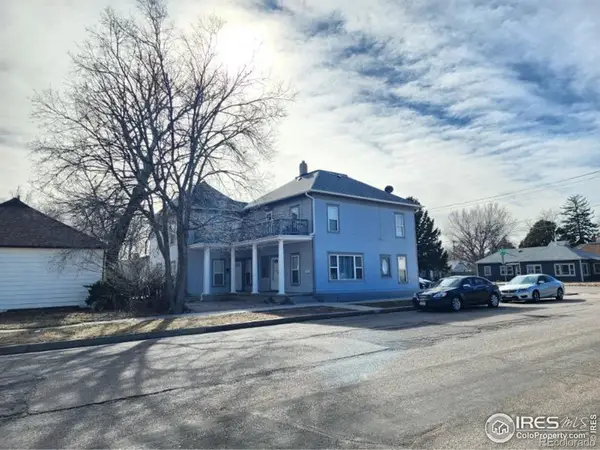 $350,000Active-- beds -- baths3,299 sq. ft.
$350,000Active-- beds -- baths3,299 sq. ft.131 Park Street #A B C, Sterling, CO 80751
MLS# IR1051158Listed by: STERLING HOMES LLC - New
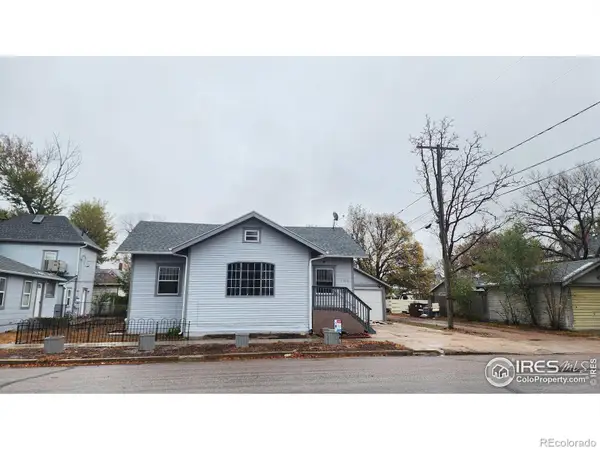 $240,000Active4 beds 2 baths2,088 sq. ft.
$240,000Active4 beds 2 baths2,088 sq. ft.709 S 2nd Avenue, Sterling, CO 80751
MLS# IR1051157Listed by: STERLING HOMES LLC - New
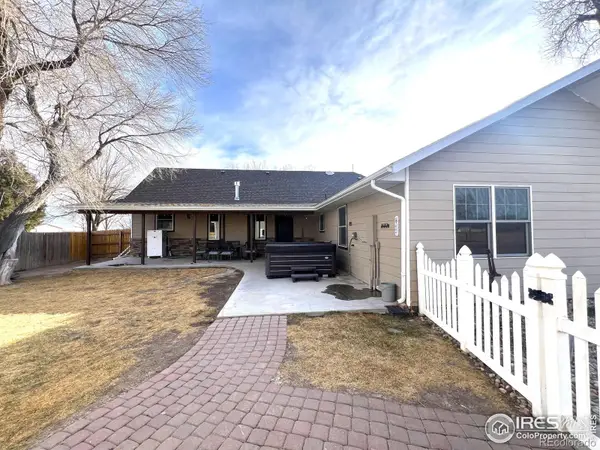 $434,000Active5 beds 3 baths2,312 sq. ft.
$434,000Active5 beds 3 baths2,312 sq. ft.19187 Chambers Drive, Sterling, CO 80751
MLS# IR1050896Listed by: RESIDENT REALTY - New
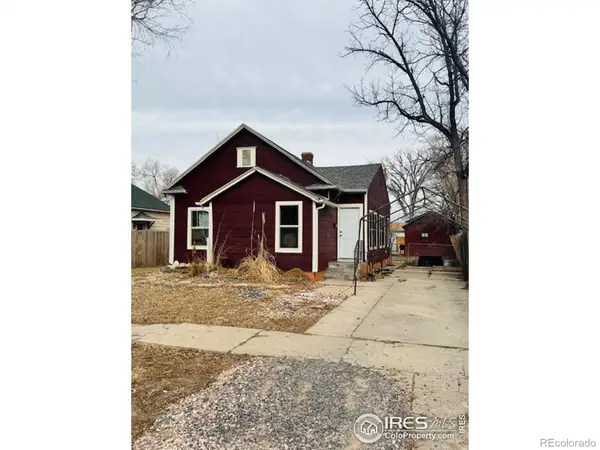 $239,000Active3 beds 1 baths1,458 sq. ft.
$239,000Active3 beds 1 baths1,458 sq. ft.320 Denver Street, Sterling, CO 80751
MLS# IR1050707Listed by: KNODE REALTY AND AUCTION LLC - Open Sat, 10am to 12pm
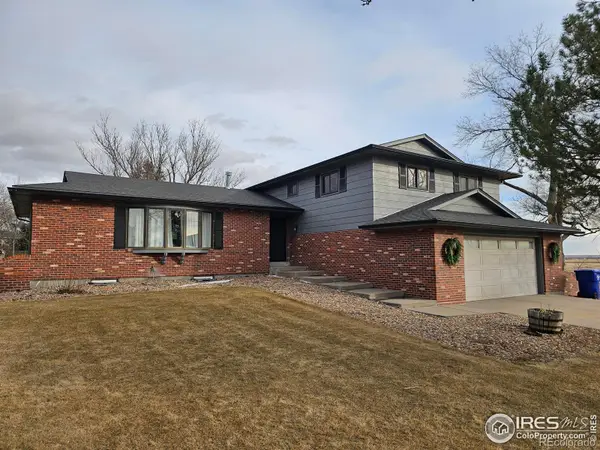 $570,000Active4 beds 3 baths3,171 sq. ft.
$570,000Active4 beds 3 baths3,171 sq. ft.511 Pawnee Drive, Sterling, CO 80751
MLS# IR1050558Listed by: LENOX REALTY LLC 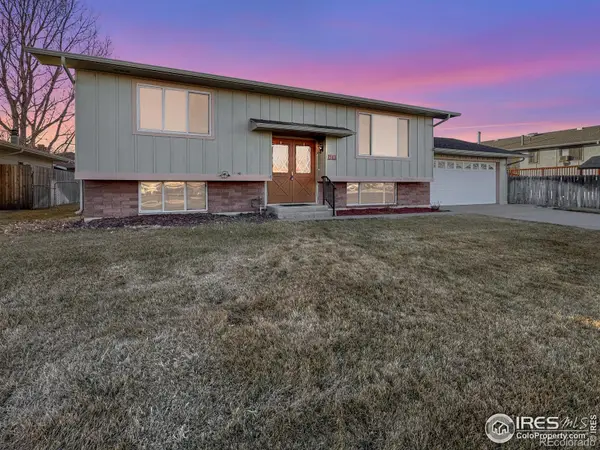 $319,000Active4 beds 2 baths1,888 sq. ft.
$319,000Active4 beds 2 baths1,888 sq. ft.1410 S 8th Avenue, Sterling, CO 80751
MLS# IR1050130Listed by: TOWN SQUARE REALTY $499,900Active5 beds 3 baths4,144 sq. ft.
$499,900Active5 beds 3 baths4,144 sq. ft.1617 Zachary Drive, Sterling, CO 80751
MLS# IR1049538Listed by: TOWN SQUARE REALTY $149,900Active3 beds 1 baths1,155 sq. ft.
$149,900Active3 beds 1 baths1,155 sq. ft.213 Jefferson Street, Sterling, CO 80751
MLS# IR1049260Listed by: STERLING HOMES LLC

