Local realty services provided by:Better Homes and Gardens Real Estate Kenney & Company
14500 County Road 29,Sterling, CO 80751
$1,095,000
- 6 Beds
- 4 Baths
- 4,194 sq. ft.
- Single family
- Active
Listed by: kate warner3083455520
Office: mnb realty, llc.
MLS#:IR1046542
Source:ML
Price summary
- Price:$1,095,000
- Price per sq. ft.:$261.09
About this home
Stunning 4.88-acre property packed with endless details and amenities you'll love! Beautifully remodeled, this home features a show-stopping kitchen with quartz countertops, a spacious island, and rich luxury vinyl floors that flow through the open dining and living areas. Perfect for entertaining, large sliding doors lead to an expansive covered patio complete with a brick fireplace and a full outdoor kitchen - granite countertops, grill, refrigerator, and griddle included. The finished basement offers its own retreat, featuring a custom bar with rough-edge granite countertops, a gas fireplace, built-in walk in safe and plenty of room for relaxing or hosting guests. Outside, enjoy meticulous landscaping, a retaining wall, underground sprinklers, mature tree lines all on a drip system, new roof, gutters, fascia and a white vinyl fence that surrounds the property. The impressive 60' x 30' shop, with new roof, includes a full concrete floor, 220V power, and a 3/4 bathroom - ideal for projects, storage, or hobbies. Additional highlights include a geothermal heat and air system, water treatment system and reverse osmosis, and - best of all - the adjacent 2.44-acre parcel (included in the total 4.88 acres) at 14402 Cameron Rd with a brand-new well, is also included in the sale and all off of paved road. Call for your private showing at.
Contact an agent
Home facts
- Year built:2006
- Listing ID #:IR1046542
Rooms and interior
- Bedrooms:6
- Total bathrooms:4
- Full bathrooms:1
- Living area:4,194 sq. ft.
Heating and cooling
- Cooling:Central Air
- Heating:Forced Air, Propane
Structure and exterior
- Roof:Composition
- Year built:2006
- Building area:4,194 sq. ft.
- Lot area:4.88 Acres
Schools
- High school:Sterling
- Middle school:Sterling
- Elementary school:Ayres
Utilities
- Water:Well
- Sewer:Septic Tank
Finances and disclosures
- Price:$1,095,000
- Price per sq. ft.:$261.09
- Tax amount:$1,913 (2024)
New listings near 14500 County Road 29
- New
 $199,900Active3 beds 2 baths1,296 sq. ft.
$199,900Active3 beds 2 baths1,296 sq. ft.510 Pine Street, Sterling, CO 80751
MLS# IR1051244Listed by: TOWN SQUARE REALTY - New
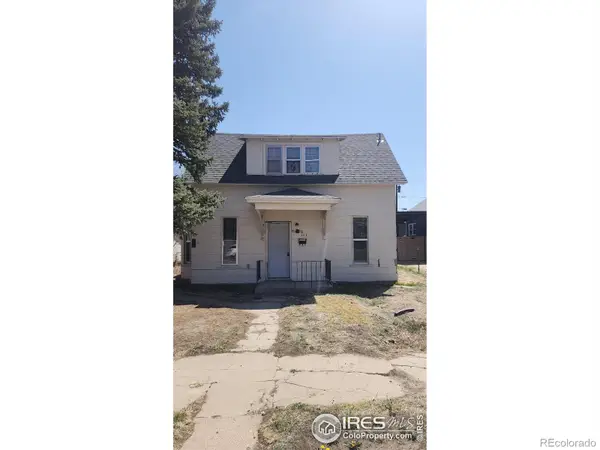 $124,900Active-- beds -- baths1,507 sq. ft.
$124,900Active-- beds -- baths1,507 sq. ft.303 S 2nd Street, Sterling, CO 80751
MLS# IR1051176Listed by: STERLING HOMES LLC - New
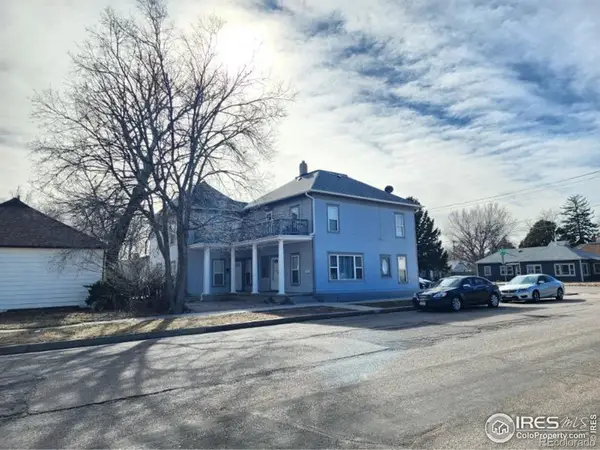 $350,000Active-- beds -- baths3,299 sq. ft.
$350,000Active-- beds -- baths3,299 sq. ft.131 Park Street #A B C, Sterling, CO 80751
MLS# IR1051158Listed by: STERLING HOMES LLC - New
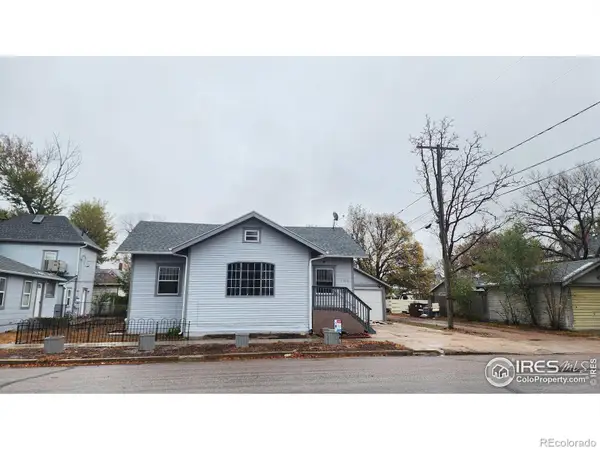 $240,000Active4 beds 2 baths2,088 sq. ft.
$240,000Active4 beds 2 baths2,088 sq. ft.709 S 2nd Avenue, Sterling, CO 80751
MLS# IR1051157Listed by: STERLING HOMES LLC - New
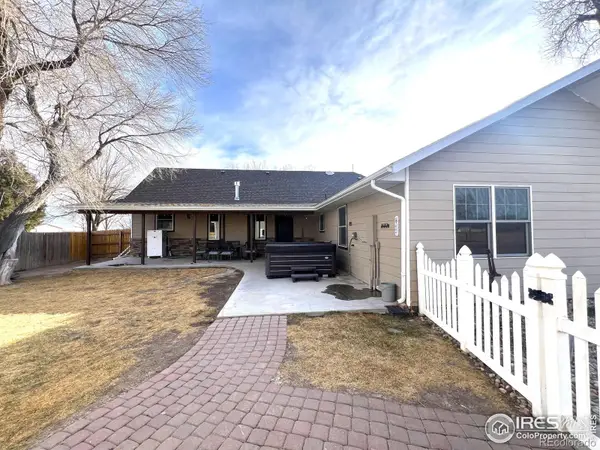 $434,000Active5 beds 3 baths2,312 sq. ft.
$434,000Active5 beds 3 baths2,312 sq. ft.19187 Chambers Drive, Sterling, CO 80751
MLS# IR1050896Listed by: RESIDENT REALTY - New
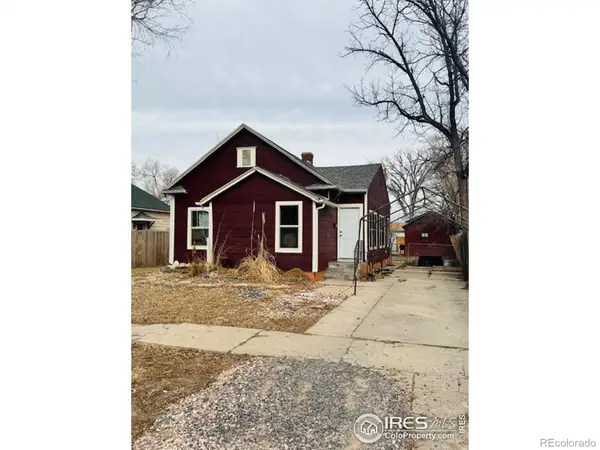 $239,000Active3 beds 1 baths1,458 sq. ft.
$239,000Active3 beds 1 baths1,458 sq. ft.320 Denver Street, Sterling, CO 80751
MLS# IR1050707Listed by: KNODE REALTY AND AUCTION LLC - Open Sat, 10am to 12pm
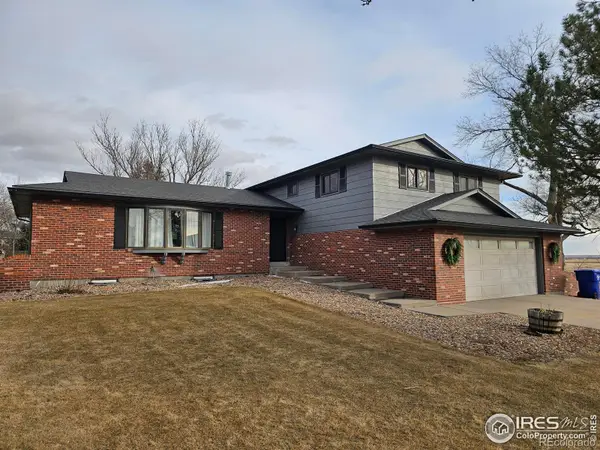 $570,000Active4 beds 3 baths3,171 sq. ft.
$570,000Active4 beds 3 baths3,171 sq. ft.511 Pawnee Drive, Sterling, CO 80751
MLS# IR1050558Listed by: LENOX REALTY LLC 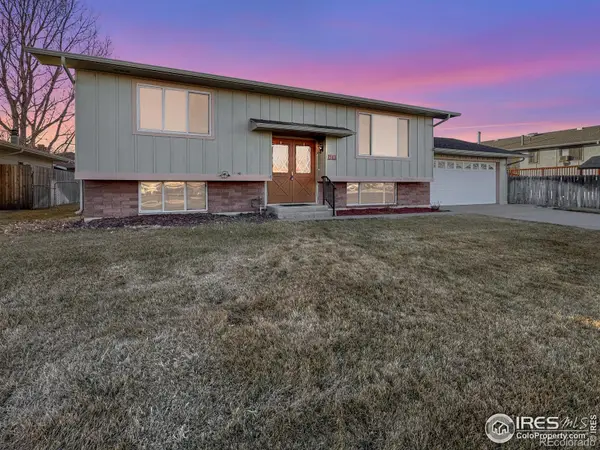 $319,000Active4 beds 2 baths1,888 sq. ft.
$319,000Active4 beds 2 baths1,888 sq. ft.1410 S 8th Avenue, Sterling, CO 80751
MLS# IR1050130Listed by: TOWN SQUARE REALTY $499,900Active5 beds 3 baths4,144 sq. ft.
$499,900Active5 beds 3 baths4,144 sq. ft.1617 Zachary Drive, Sterling, CO 80751
MLS# IR1049538Listed by: TOWN SQUARE REALTY $149,900Active3 beds 1 baths1,155 sq. ft.
$149,900Active3 beds 1 baths1,155 sq. ft.213 Jefferson Street, Sterling, CO 80751
MLS# IR1049260Listed by: STERLING HOMES LLC

